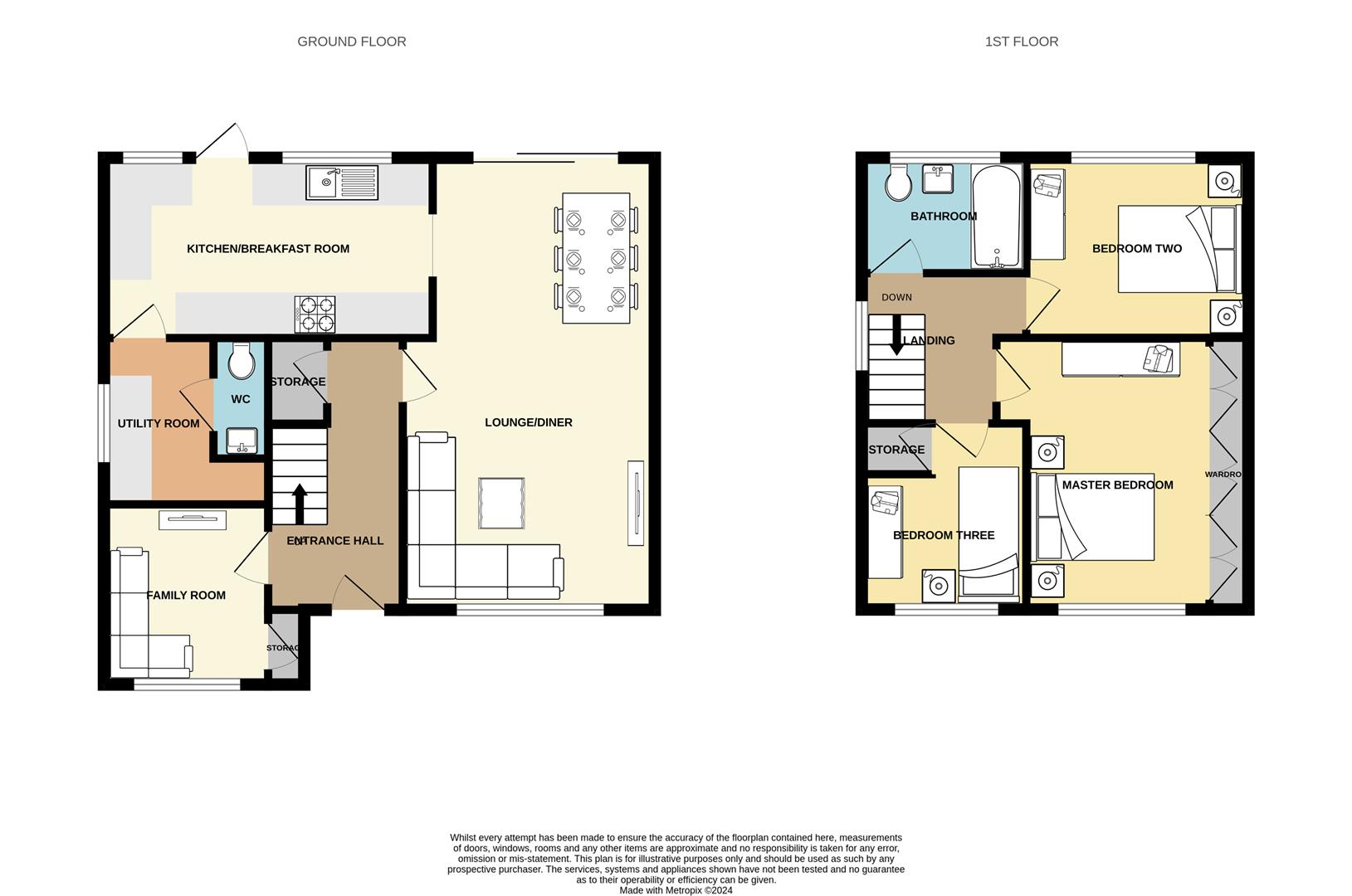Semi-detached house for sale in Peregrine Close, 'birds Estate', Kingswood SS16
* Calls to this number will be recorded for quality, compliance and training purposes.
Property features
- Welcoming Entrance Hall
- Lounge/Diner 21'5 x 12' Plus Second Reception Room 8'7 x 7'10
- Kitchen/Breakfast Room 15'9 x 7'11
- Utility Room With Ground Floor W/C 7'11 x 7'10
- Master Bedroom 12'2 x 8'10 With Full Width Fitted Wardrobes, Bedroom Two 10'3 x 8'11 Plus Bedroom Three 7'6 x 7'6
- Family Bathroom Suite 7'11 x 5'6
- Huge Rear Garden With Side Access
- Driveway Parking
- Popular & Family-Friendly Location Within Walking Distance Of Town Centre & Rail Links Direct Into London
- No Onward Chain
Property description
Bear Estate Agents are understandably enthused to bring to the market, with no onward chain, this beautifully presented and lovingly cared for three-bedroom semi-detached family home which is able to boast a stunning finish throughout alongside two reception rooms, a beautiful kitchen come breakfast room with separate utility & ground floor W/C, huge rear garden plus the most favourable of locations within 'The Birds Estate' in Kingswood.
Internally the new owner will be greeted by the welcoming entrance hall complete with understairs storage and feature 'glass balustrades' leading up to the first floor. The entrance hall provides access into both reception rooms.
The first of two reception rooms is the large lounge come diner which measures a generous 21'5 x 12 and provides the perfect environment in which to both entertain and relax. There is a large window to the front and sliding doors to the rear which combined flood the lounge come diner with natural light.
The second of two reception rooms could be utilised to suit the new owner's requirements, measuring 8'7 x 7'10 this, in our opinion could comfortably act as a home office, a home gym, a children's playroom or even a ground floor, fourth bedroom. A great illustration of the versatility this home has to offer.
Completing the ground floor living accommodation is the beautiful kitchen come breakfast room which measures an impressive 15'9 x 7'11 offering a wealth of both worktop space and storage space. Off of the kitchen is the utility room complete with ground floor W/C, the utility measures 7'11 x 7'10 and offers further worktop space and space for the washing machine, tumble drier and, further fridge/freezer.
The first floor commences with a spacious landing which allows access to all three bedrooms and the family bathroom suite.
The master bedroom measures 12'2 x 8'10 complete with full width fitted wardrobes, bedroom two measures a further 10'3 x 8'11 whilst bedroom three measures 7'6 x 7'6 complete with another fitted storage cupboard. All bedrooms are well sized.
The family bathroom suite measures 7'11 x 5'6 and consists of the W/C, washbasin and bathtub with overhead shower.
Externally this home continues to impress and excel with a huge rear garden which measures approximately 70' in depth and 35' in width. This provides the perfect outside space for growing and already larger families and could, subject to planning lend itself perfectly for an extension with the scope to retain a great sized rear garden. The garden is majority laid to lawn with a small area of patio and a feature area of decking to the bottom of the garden. The garden also offers side access leading to the front.
To the front there is driveway parking for one vehicle alongside an area laid to lawn which could be block-paved to provide further driveway parking should the new owner require this.
The property itself is situated in one of the most sought-after and family-friendly locations within the highly desireable 'Birds Estate' in Kingswood. The property finds itself toward in a quiet cul de sac which is just a very short walk from Basildon town centre and rail links direct into London.
Being sold with no onward chain, internal viewings come strongly recommended so that one can appreciate and acknowledge first-hand the time, care and attention to detail the current owners have invested into bringing this home as close to perfect as one could hope for.
Freehold.
Council Tax Band D.
Amount £2051.10.
Welcoming Entrance Hall
Lounge/Diner (6.53m x 3.66m (21'5 x 12'))
Kitchen/Breakfast Room (4.80m x 2.41m (15'9 x 7'11))
Utility/Ground Floor W/C (2.41m x 2.39m (7'11 x 7'10 ))
Family Room (2.62m x 2.39m (8'7 x 7'10 ))
First Floor Landing
Master Bedroom (3.71m x 3.30m (12'2 x 10'10 ))
Bedroom Two (3.12m x 2.72m (10'3 x 8'11))
Bedroom Three (2.29m x 2.29m (7'6 x 7'6))
Family Bathroom Suite (2.41m x 1.68m (7'11 x 5'6))
Huge Rear Garden
Side Access
Driveway Parking
Further Space For Driveway Parking
Popular & Family-Friendly Location
Walking Distance To Town Centre
Walking Distance To Rail Links Into London
Superb Finish Throughout
No Onward Chain
Property info
For more information about this property, please contact
Bear Estate Agents, SS16 on +44 1702 787540 * (local rate)
Disclaimer
Property descriptions and related information displayed on this page, with the exclusion of Running Costs data, are marketing materials provided by Bear Estate Agents, and do not constitute property particulars. Please contact Bear Estate Agents for full details and further information. The Running Costs data displayed on this page are provided by PrimeLocation to give an indication of potential running costs based on various data sources. PrimeLocation does not warrant or accept any responsibility for the accuracy or completeness of the property descriptions, related information or Running Costs data provided here.









































.png)
