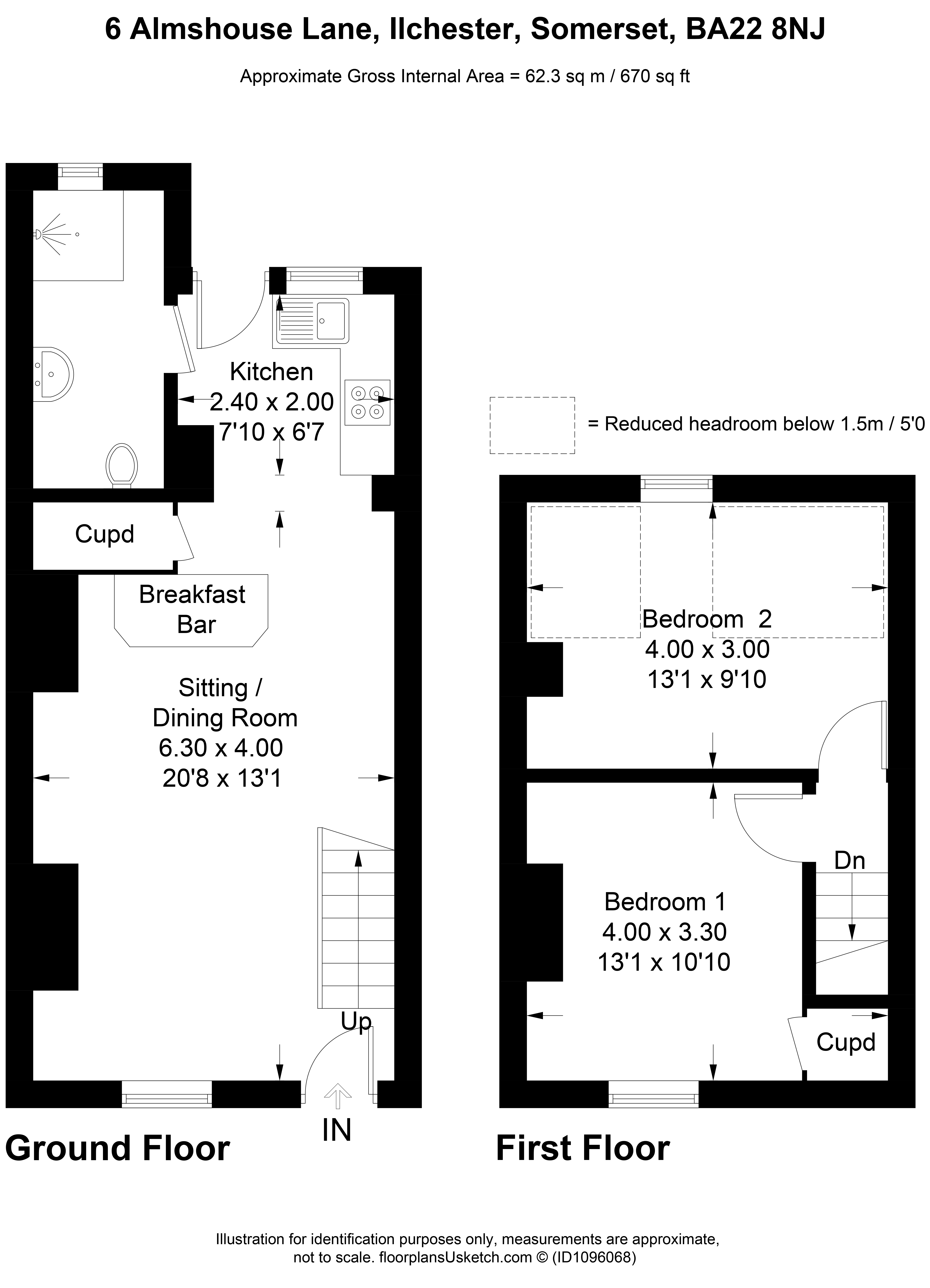Terraced house for sale in Almshouse Lane, Ilchester, Yeovil BA22
* Calls to this number will be recorded for quality, compliance and training purposes.
Property features
- Period Cottage
- Gas Central Heating
- Open Fire Place
- Open Plan Living Space
- Modern Kitchen
- Ground Floor Shower Room
- Low-Maintenance Garden
- On-Road (Unrestricted) Parking
- Village Location
Property description
Beautiful example of a period stone cottage nestled in the popular South Somerset village of Ilchester, with its local shops, cafe and pubs.
With open beams, fire place and period charm, but benefiting from gas central heating and double glazed windows throughout, this is a special property that can be a cosy home or easy rental investment for a buy to let landlord.
Beautiful example of a period stone cottage nestled in the popular South Somerset village of Ilchester, with its local shops, cafe and pubs.
With open beams, fire place and period charm, but benefiting from gas central heating and double glazed windows throughout, this is a special property that can be a cosy home or easy rental investment for a buy to let landlord.
Sitting/dining room 20' 8" x 13' 1" (6.3m x 4m) The stylish grey front door with diamond pane opens directly into the sitting room area at the front of the open-plan ground floor of the cottage.
The sitting room has a double glazed window to the front and stairs rising to the first floor.
There is an open fire place set in a stone hearth and shelf across one side of the room.
Wooden beams to the ceiling complete the period charm.
There is dark grey carpet and white painted walls.
A large radiator provides central heating.
Kitchen/diner 7' 10" x 7' 10" (2.4m x 2.4m) Modern kitchen with dark grey high-gloss units and grey laminate work-surface.
Appliance space for oven and under-counter fridge and freezer.
Breakfast bar, extractor fan and large storage cupboard.
Grey stable-style back door to rear garden.
Double glazed window to the rear.
Wood-effect vinyl flooring and white walls.
Shower room With white WC, pedestal basin and shower enclosure with electric shower.
Double glazed window to the rear.
Grey painted walls and aqua board.
Radiator and cupboard housing the Potterton gas boiler.
Space beneath with plumbing for washing machine.
Stairs and landing Dark grey carpeted stairs rise to the first floor landing.
White painted walls.
Bedroom one 10' 2" x 10' 9" (3.1m x 3.3m) Double bedroom with double glazed window to the front.
Grey carpet and white walls with dark blue feature wall.
Fitted cupboard and radiator.
Bedroom two 13' 1" x 9' 10" (4m x 3m) Double bedroom with double glazed window to the rear.
Grey carpet and white walls.
Ceiling height reduced to rear half of room (under eaves).
Radiator.
Garden To the rear is a small sunny garden with gravel and patio areas.
Property info
For more information about this property, please contact
Martin & Co Yeovil, BA20 on +44 1935 590155 * (local rate)
Disclaimer
Property descriptions and related information displayed on this page, with the exclusion of Running Costs data, are marketing materials provided by Martin & Co Yeovil, and do not constitute property particulars. Please contact Martin & Co Yeovil for full details and further information. The Running Costs data displayed on this page are provided by PrimeLocation to give an indication of potential running costs based on various data sources. PrimeLocation does not warrant or accept any responsibility for the accuracy or completeness of the property descriptions, related information or Running Costs data provided here.




























.png)
