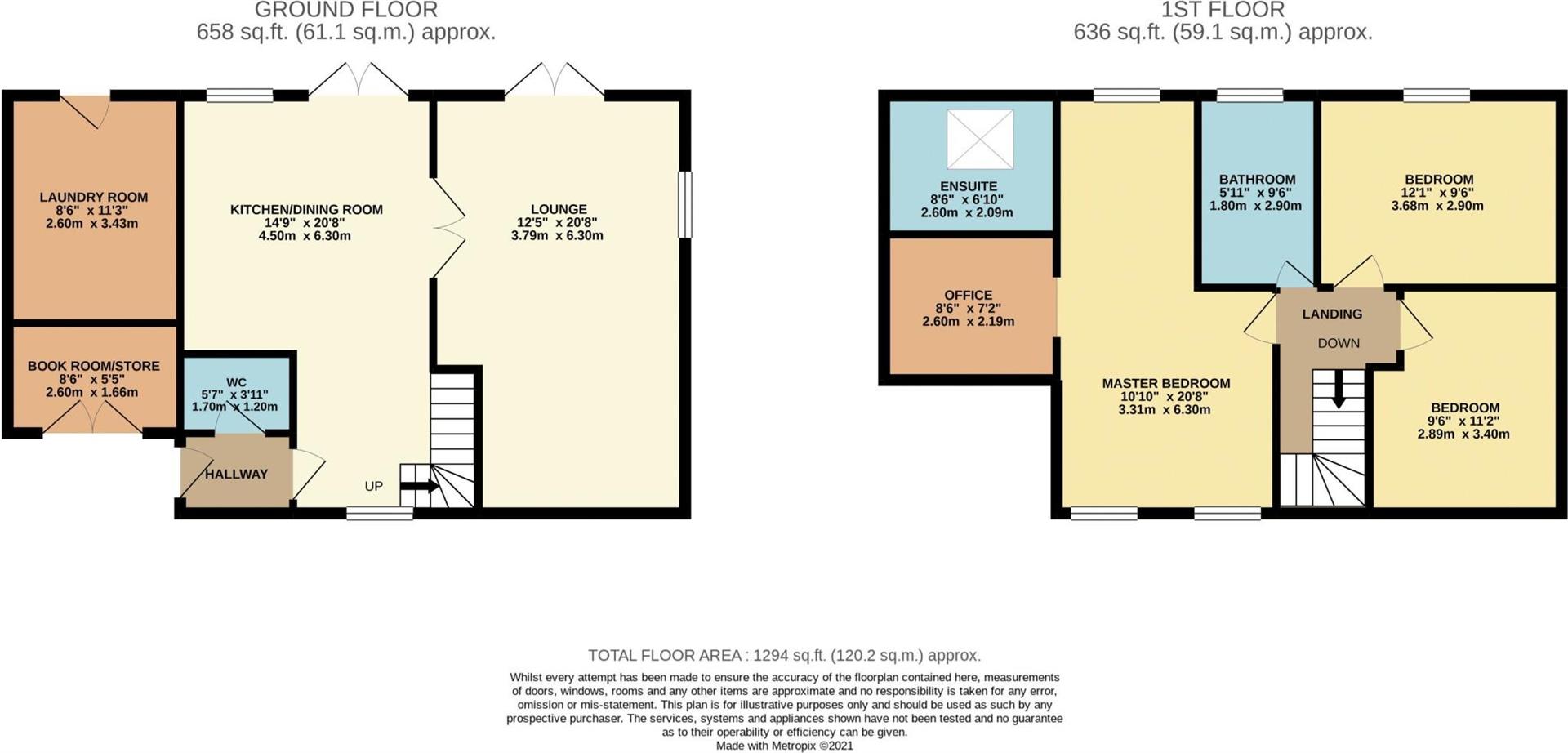Semi-detached house for sale in Wallsuches, Horwich, Bolton BL6
* Calls to this number will be recorded for quality, compliance and training purposes.
Utilities and more details
Property features
- Stunning three bedroom property
- Large open plan kitchen dining
- Three double bedrooms all fitted
- En-suite & dressing room to master
- Laundry room & storage
- Large landscaped rear garden
- Located in the arcon village in horwich
- Early viewing advised
Property description
Exceptional three bedroom semi detached property in a stunning and picturesque area of Horwich. Arcon Village is an extraordinary Redrow Homes development, including both new build and Grade II listed buildings that have been transformed into exceptional bespoke homes. The properties have been constructed using stone and slate for the roofs to ensure they complement the heritage of the site. Arcon village dates back to the 18th century when the Ridgeway Family established a bleachworks on the site. Situated on the fringe of Rivington and the West Pennine Moors with Winter Hill as a back drop this really is the ideal setting. It is also ideal for convenience with a vast array of local amenities and excellent local schools, Middlebrook Retail and Leisure Park and exceptional local transport links all within easy reach. Internal viewing is strongly advised to fully appreciate the location, setting and high specification of this unique home on a truly individual development.
This home internally comprises to the ground floor entrance hall, guest WC, spacious lounge with patio doors leading to the beautifully landscaped rear garden and kitchen/breakfast room with a range of integrated neff appliances and further patio doors to the rear. To the first floor are three double bedrooms, all of which are fitted and the master bedroom with an en-suite and dressing room and also a family bathroom. Externally to the front is a driveway providing ample off road parking and access to a laundry/utility room and a storage room. To the rear is a private landscaped garden, boasting a patio area, steps up to a large lawned area, and a further patio with a fabulous wooden gazebo.
Entrance
Access is via a solid wood door with access doors to guest wc and kitchen.
Wc Cloaks (1.70m x 1.20m (5'6" x 3'11"))
Toilet and hand wash basin. Vertical chrome radiator.
Kitchen Dining (4.50m x 6.30m (14'9" x 20'8"))
Large open plan dining kitchen with windows to front and rear aspects, French doors leading to the rear garden, double doors leading to the lounge.
Lounge (3.79m x 6.30m (12'5" x 20'8"))
Window to rear aspect, French doors leading to the side patio and rear garden, access to a small office space.
Stairs Landing
Turning stairs leading to first floor, doors to all bedrooms and bathroom.
Master Bedroom (3.31m x 6.30m (10'10" x 20'8"))
Windows to front and rear aspects, fitted wardrobes and dressing table, doors to dressing room and en-suite shower.
Dressing Room (2.60m x 2.19m (8'6" x 7'2"))
Velux window, Fitted wardrobes, window to front aspect.
En-Suite Shower (2.60m x 2.09m (8'6" x 6'10"))
Double enclosed shower cubicle, sink to vanity unit, back to wall toilet, vertical chrome radiator, velux window.
Bedroom Two (3.68m x 2.90m (12'0" x 9'6"))
Window to side aspect, fitted wardrobes and dressing table.
Bedroom Three (2.89m x 3.40m (9'5" x 11'1"))
Window to rear aspect, fitted wardrobes.
Family Bathroom (1.80m x 2.90m (5'10" x 9'6"))
Window to rear aspect, panelled bath with shower over, sink to vanity unit, back to wall toilet, vertical radiator.
Laundry Room (2.60m x 3.43m (8'6" x 11'3"))
Accessed from the rear garden. Plumbed for auto washer, storage space, space for tall fridge freezer.
Storage Room (2.60m x 1.66m (8'6" x 5'5"))
Accessed from the front drive.
Exterior Front
Spacious paved driveway allowing ample off road parking, gate giving access to rear garden.
Exterior Rear
Stunning landscaped garden with spacious paved patio. Steps leading to raised garden laid mainly to lawn with an impressive wood pergola. This beautiful garden is not only private but is backed onto a small woodland area.
Property info
For more information about this property, please contact
Copelands Estate Agents, BL5 on +44 1942 919775 * (local rate)
Disclaimer
Property descriptions and related information displayed on this page, with the exclusion of Running Costs data, are marketing materials provided by Copelands Estate Agents, and do not constitute property particulars. Please contact Copelands Estate Agents for full details and further information. The Running Costs data displayed on this page are provided by PrimeLocation to give an indication of potential running costs based on various data sources. PrimeLocation does not warrant or accept any responsibility for the accuracy or completeness of the property descriptions, related information or Running Costs data provided here.










































.png)
