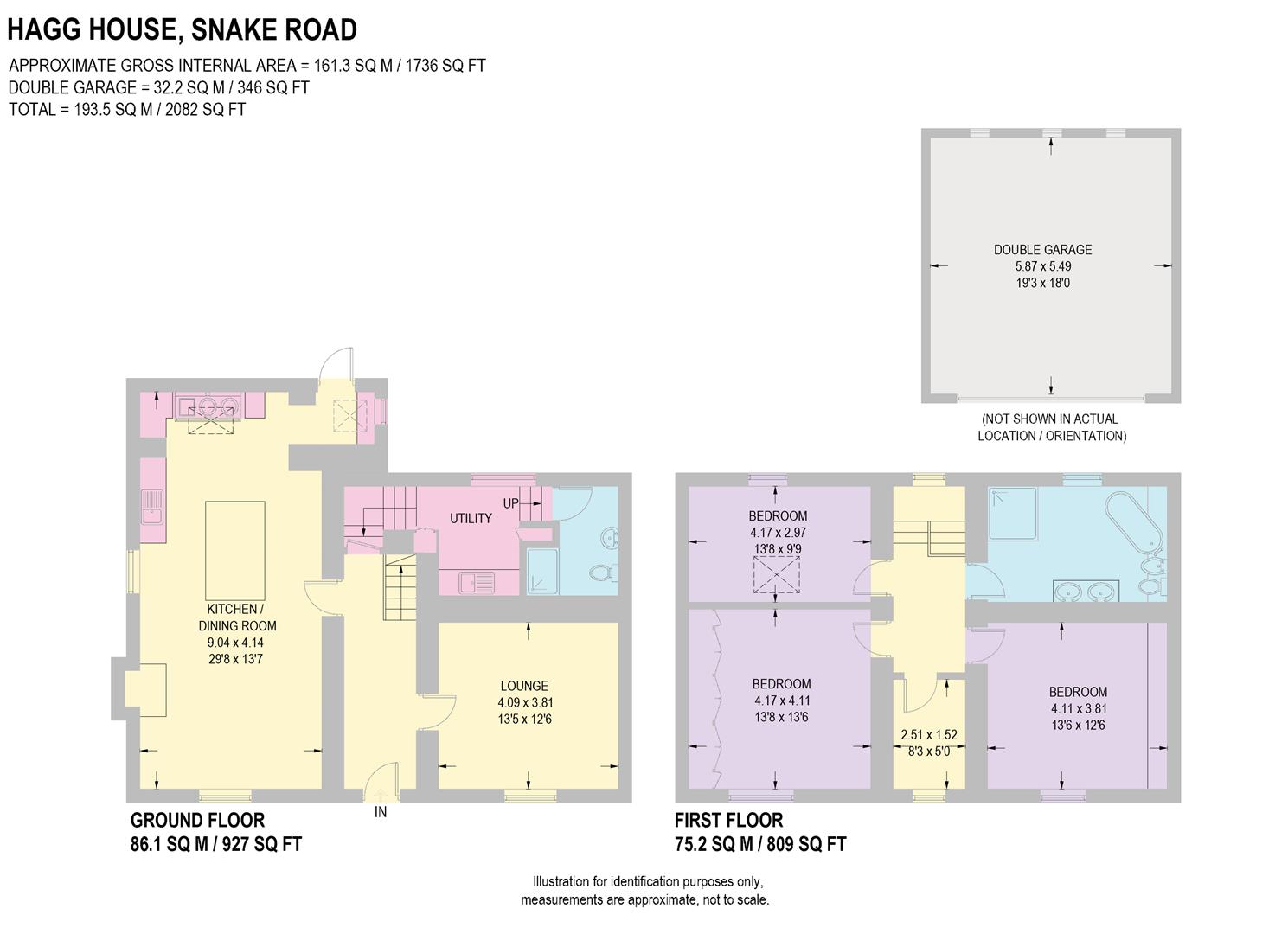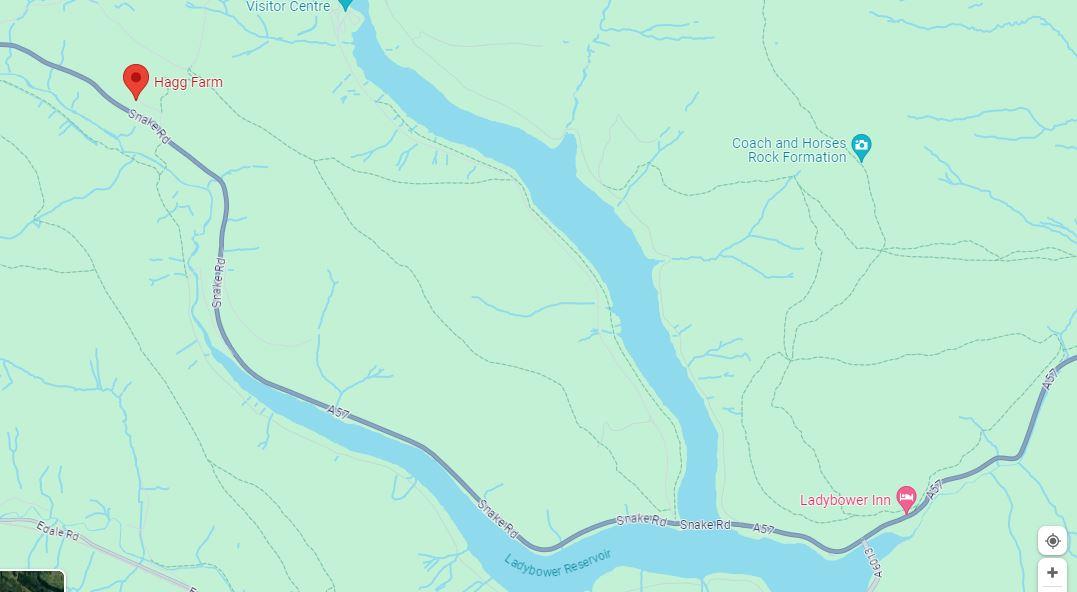Detached house for sale in Snake Road, Ladybower, Hope Valley S33
* Calls to this number will be recorded for quality, compliance and training purposes.
Property features
- Truly stunning stone built Victorian house dating back to 1861
- Magnificent elevated position with breathtaking views and woodland backdrop
- Situated close to Ladybower and Derwent Reservoirs - haven for cyclists, walkers, climbers and water sports enthusiasts
- Stylishly refurbished to an extremely high standard - plans drawn up for large orangery (available on request)
- Re-plastered throughout along with a new central heating system
- Impressive open plan entertaining dining / living kitchen area with log burner and central island
- Away from the main thoroughfare with long drive, double garage and parking for numerous vehicles
- Attractive good size gardens of approx. 1/4 of an acre with stone flagged and gravelled entertaining areas
- Three excellent double bedrooms along with study ursery
- EPC: Tbc / Freehold / Council Tax Band F
Property description
Stunningly refurbished by the present owners, this truly impressive classic Victorian house enjoys breathtaking views towards the rear of Kinder Scout and the surrounding Peak Park. Formerly part of the Chatsworth Estate, dating back to 1861 with a dramatic woodland backdrop, this beautiful property is set well back from the road, only a stones throw from Ladybower and Derwent Reservoirs.
The stylish interior has been sympathetically restored to an exceptionally high standard. There is a new central heating system via the Ideal boiler, shutters to the inside of the period style sash windows, with the spacious accommodation briefly comprising: Generous tiled hallway, outstanding entertaining dining kitchen, beautifully appointed with a range of units and Quartz working surfaces complimented by a four oven Aga. Lovely stone fireplace with log burning stove, tiled flooring throughout. Large central island. Separate utility room, again beautifully fitted along with a superb adjacent shower room with WC. Lounge with ornate French log burning stove and views over the South Easterly facing garden. First floor landing with the master bedroom having superb built in wardrobes to one wall, two further double bedrooms and study
ursery. Stunning bathroom with free standing bath, his and her washbasins and separate shower enclosure along with underfloor heating.
Substantial outside space of just under 1/4 of an acre which is approached by a long driveway (shared with the neighbouring Hagg Farm Outdoor Centre) and leads in to a large gravelled courtyard with ample off road private parking for several vehicles and excellent double garage. The garden extends primarily to the front being set down mainly to lawn with stone flagged and gravelled pathways and entertaining areas ideal for al-fresco dining which take full advantage of the breathtaking scenery.
Property info
For more information about this property, please contact
Saxton Mee - Dronfield, S18 on +44 1246 398190 * (local rate)
Disclaimer
Property descriptions and related information displayed on this page, with the exclusion of Running Costs data, are marketing materials provided by Saxton Mee - Dronfield, and do not constitute property particulars. Please contact Saxton Mee - Dronfield for full details and further information. The Running Costs data displayed on this page are provided by PrimeLocation to give an indication of potential running costs based on various data sources. PrimeLocation does not warrant or accept any responsibility for the accuracy or completeness of the property descriptions, related information or Running Costs data provided here.












































.png)