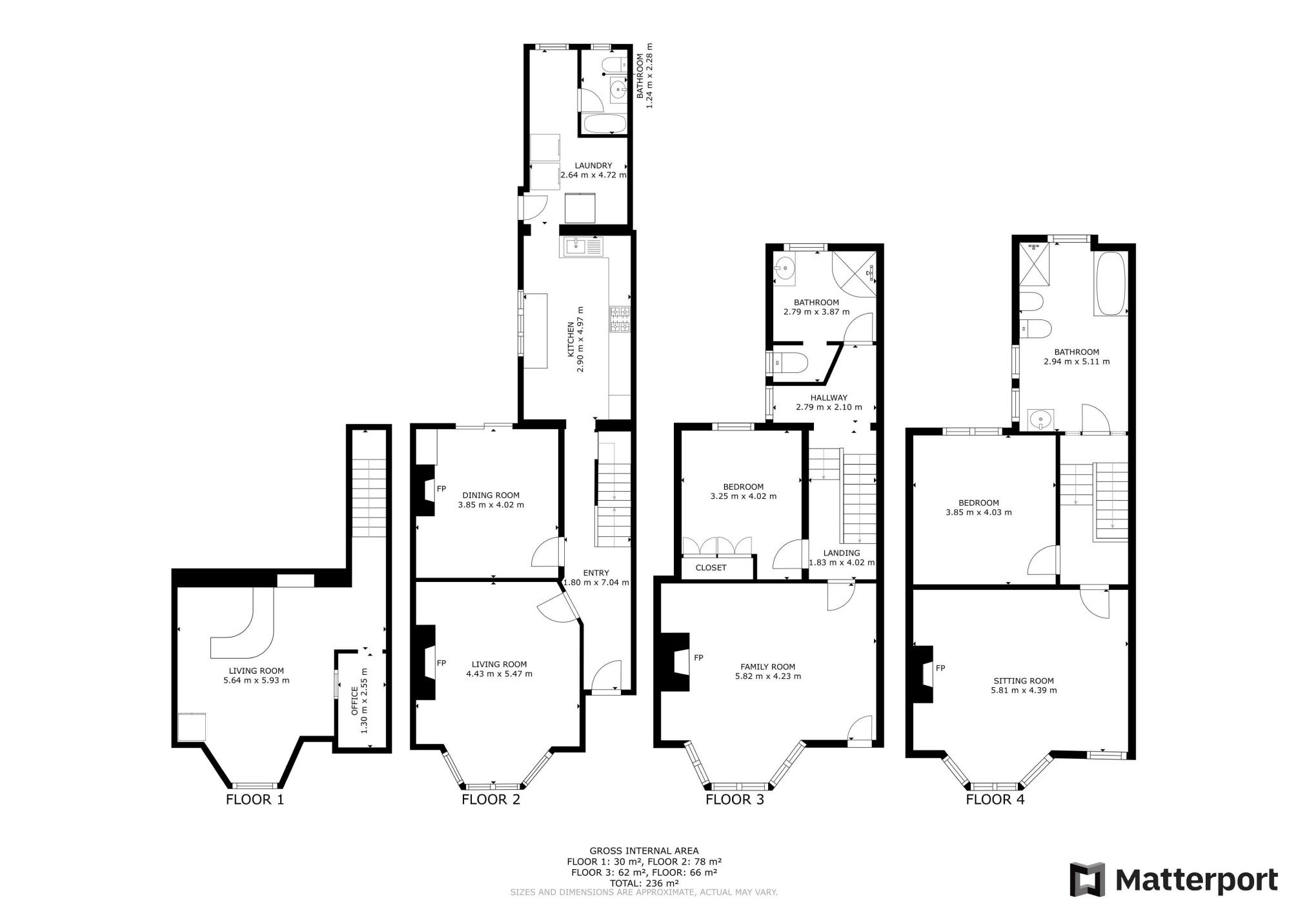Semi-detached house for sale in Albion Road, Ramsgate, Kent CT11
* Calls to this number will be recorded for quality, compliance and training purposes.
Property features
- Semi-Detached House
- Four Bedrooms
- Council Tax Band: D
- Architectural Features
- Partial Sea Views
- Balcony Area
- Basement Bar Area
- Close To Bus Routes
- EPC Rating: D
- Freehold
Property description
*Charming 4-Bedroom Period Semi-Detached House near Ramsgate Marina*
Nestled close to the picturesque Ramsgate Marina, this charming 4-bedroom period semi-detached house perfectly blends historical charm with modern comfort. The property is exceptionally spacious, making it an ideal family home. Upon entering, you are greeted by a hallway adorned with exquisite original tiles, leading to living areas filled with natural light. The house retains many beautiful original features, including ornate fireplaces, an elegant archway, and intricate ceiling roses, adding to its unique character.
The second floor offers a balcony with partial sea views, providing a serene retreat to enjoy the coastal ambiance. The rear garden is designed for easy maintenance, offering a lovely outdoor space without extensive upkeep. Additionally, the house features a basement area which is perfect for hosting gatherings or enjoying quiet evenings and currently used as an office/bar area.
Conveniently located near local bus routes, the property ensures easy access to public transport. A scenic coastal walk takes you to the heart of the town, where you can explore a variety of restaurants, shops, and amenities. This delightful period home combines traditional elegance with modern amenities, making it a perfect choice for families looking for a comfortable and stylish residence. The proximity to Ramsgate Marina and local attractions enhances its appeal, offering a lifestyle of convenience and leisure in a beautiful coastal setting. Don't miss the opportunity to own a piece of history in this charming home.
Entrance
Via wooden door into;
Porch Area
Door to;
Hallway
Original tiled flooring throughout. Architectural features. Radiator.
Lounge (17'08 x 14'05 (5.38m x 4.39m))
Bay window to front. Wooden flooring. Power points. Fireplace. Skirting.
Dining Room (13'01 x 12'07 (3.99m x 3.84m))
Patio doors with access to rear garden. Fireplace. Power points. Skirting. Radiator.
Kitchen (16'03 x 9'04 (4.95m x 2.84m))
Windows to side. Matching array of wall and base units with complimentary work surfaces. Integrated oven and five burner gas hob. Space for fridge/freezer. Tiled flooring. Tiled splash backs. Radiator. Stainless steel sink with mixer taps. Power points. Arch way leading to;
Utility Room (15'02 x 8'07 (4.62m x 2.62m))
Window to rear. Space and plumbing for washing machine. Space for tumble dryer. Space for dish washer. Power points. Matching array of wall and base units.
Downstairs Toilet (7'03 x 3'10 (2.21m x 1.17m))
Windows to rear. Low level W/C. Sink with mixer taps. Storage shelving unit. Vinyl flooring.
Stairs To Basement
Carpeted stairs leading to;
Basement Area
Window to front. Tiled flooring. Skirting. Power points. Spot lighting. Radiator.
Room (7'11 x 4'0 (2.41m x 1.22m))
Laminate flooring. Spot lighting. Power points. Skirting.
Stairs To First Floor
Carpeted stairs leading to;
Landing
Window to side. Skirting.
Family Bathroom (12'10 x 9'05 (3.91m x 2.87m))
Window to rear. Low level W/C. Tiled flooring. Bath with shower attachments. Spot lighting. Skirting.
Bedroom (13'01 x 11'09 (3.99m x 3.58m))
Window to rear. Skirting. Carpeted throughout. Ceiling rose. Skirting and coving. Power points. Fireplace.
Bedroom (18'03 x 17'08 (5.56m x 5.38m))
Windows to front. Ceiling rose. Skirting and coving. Power points. Radiator. Fireplace.
Balcony
Outside balcony space with partial sea views.
Stairs To Second Floor
Carpeted stairs leading to-
Second Family Bathroom (15'07 x 9'05 (4.75m x 2.87m))
Windows to side and rear. Low level W/C. Sink with mixer taps. Bath with shower attachments. Skirting. Tiled flooring.
Stairs To
Bedroom (13'01 x 11'10 (3.99m x 3.61m))
Windows to rear. Carpeted throughout. Skirting. Built in wardrobes. Power points. Radiator.
Bedroom (19'01 x 14'06 (5.82m x 4.42m))
Bay window to front. Carpeted throughout. Skirting. Power points. Built in wardrobes.
Rear Garden
Concrete throughout enabling easy maintenance all year round. Also benefiting from a side entrance from the front of the property.
Property info
For more information about this property, please contact
Cooke & Co, CT11 on +44 1843 306802 * (local rate)
Disclaimer
Property descriptions and related information displayed on this page, with the exclusion of Running Costs data, are marketing materials provided by Cooke & Co, and do not constitute property particulars. Please contact Cooke & Co for full details and further information. The Running Costs data displayed on this page are provided by PrimeLocation to give an indication of potential running costs based on various data sources. PrimeLocation does not warrant or accept any responsibility for the accuracy or completeness of the property descriptions, related information or Running Costs data provided here.































.png)

