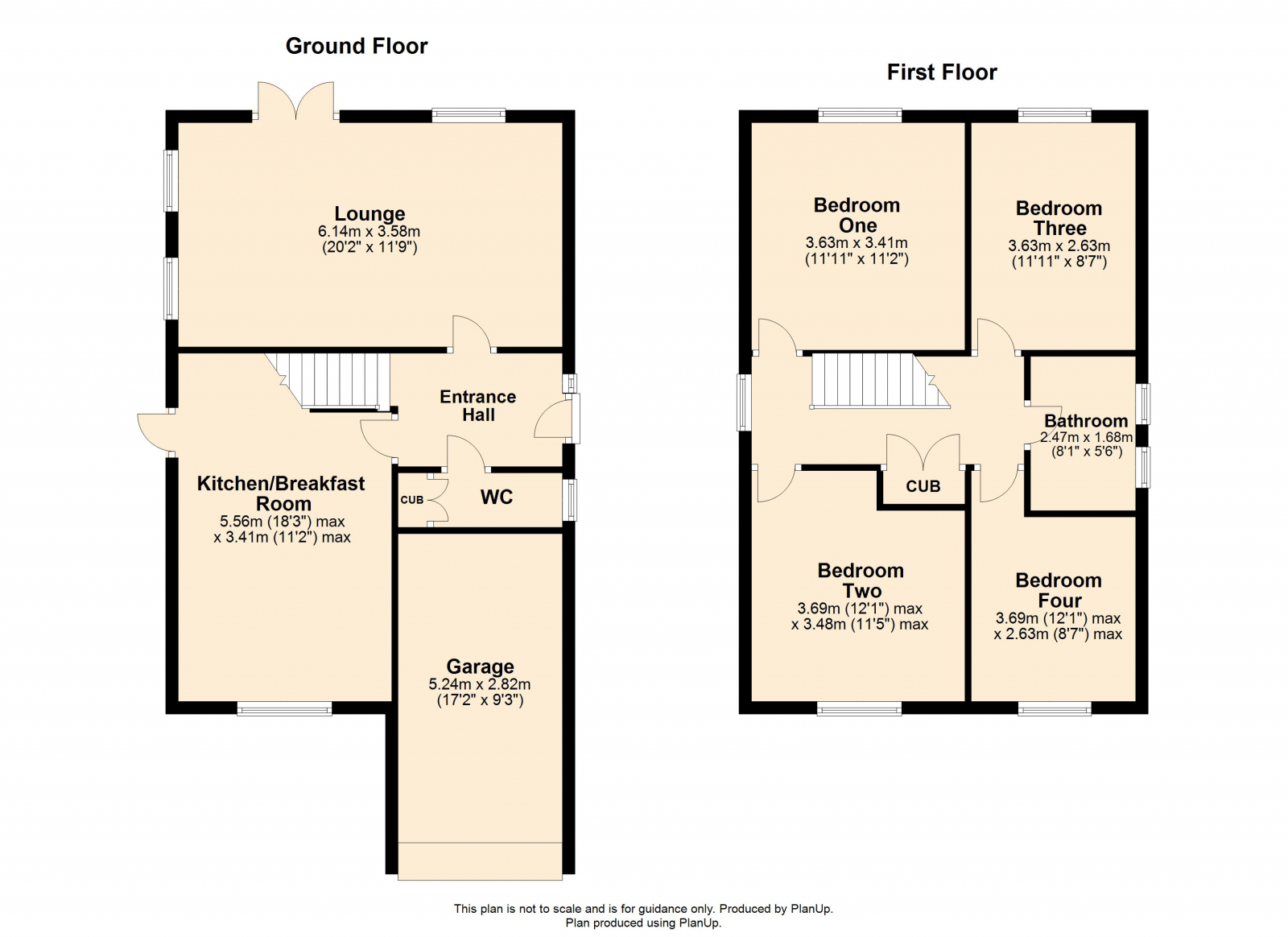Detached house for sale in The Sandfield, Northway, Tewesbury GL20
* Calls to this number will be recorded for quality, compliance and training purposes.
Property features
- Detached House on a Corner Plot
- Refitted Kitchen/Breakfast Room
- Lounge
- Newly Decorated Downstairs WC
- Four Double Bedrooms
- Refitted Family Bathroom
- Good Sized Rear Garden
- Garage with Power & Lighting
- Gas Central Heating with Newly Installed Combi Boiler
- Newly Fitted UPVC Double Glazing
Property description
Wilkinson slm are delighted to bring to market a fantastic four bedroom detached house, sat comfortably on a corner plot in Northway, offering plenty of living accommodation for a growing family.
Upon arrival, the newly replaced front door opens to an entrance hall with a door to the left leading to the newly decorated downstairs WC with a built in storage cupboard. Adjacent to the front door is a further door leading to the refitted kitchen/breakfast room with the added benefit of various base and wall units, breakfast bar, built in electric oven and gas hob, as well as an integrated washing machine and microwave. A patio door leads to the side of the property which in turn leads to the rear garden. Returning to the hallway a door to the right opens to a good sized lounge with plenty of natural light flowing through.
French doors from the lounge open out to the generous sized rear garden with a patio area, a decking area with a further patio area across the side of the property; the remainder is laid to lawn. The rear garden also provides side access to the front of the house and it was landscaped only three years ago.
Occupying the first floor are four double bedrooms and a refitted and stylish family bathroom. Also on the first floor is a useful built in storage cupboard.
Further complementing this family loved home is newly fitted UPVC double glazing, gas central heating with a new combination boiler installed in December 2023 and a garage that has power and lighting. There is also off road parking on the driveway.
A viewing comes highly recommended!
Features
- Off Road Parking on Driveway
Property additional info
Kitchen/Breakfast Room: 18' 3" x 11' 2" (5.56m x 3.40m)
maximum measurements
Lounge: 11' 9" x 20' 2" (3.58m x 6.15m)
Bedroom One: 11' 11" x 11' 2" (3.63m x 3.40m)
Bedroom Two: 12' 1" x 11' 5" (3.68m x 3.48m)
maximum measurements
Bedroom Three: 11' 11" x 8' 7" (3.63m x 2.62m)
Bedroom Four: 12' 1" x 8' 7" (3.68m x 2.62m)
maximum measurements
Bathroom: 8' 1" x 5' 6" (2.46m x 1.68m)
Garage: 17' 2" x 9' 3" (5.23m x 2.82m)
Property info
For more information about this property, please contact
Wilkinson Sales Lettings & Management, GL20 on +44 1684 321477 * (local rate)
Disclaimer
Property descriptions and related information displayed on this page, with the exclusion of Running Costs data, are marketing materials provided by Wilkinson Sales Lettings & Management, and do not constitute property particulars. Please contact Wilkinson Sales Lettings & Management for full details and further information. The Running Costs data displayed on this page are provided by PrimeLocation to give an indication of potential running costs based on various data sources. PrimeLocation does not warrant or accept any responsibility for the accuracy or completeness of the property descriptions, related information or Running Costs data provided here.



































.png)
