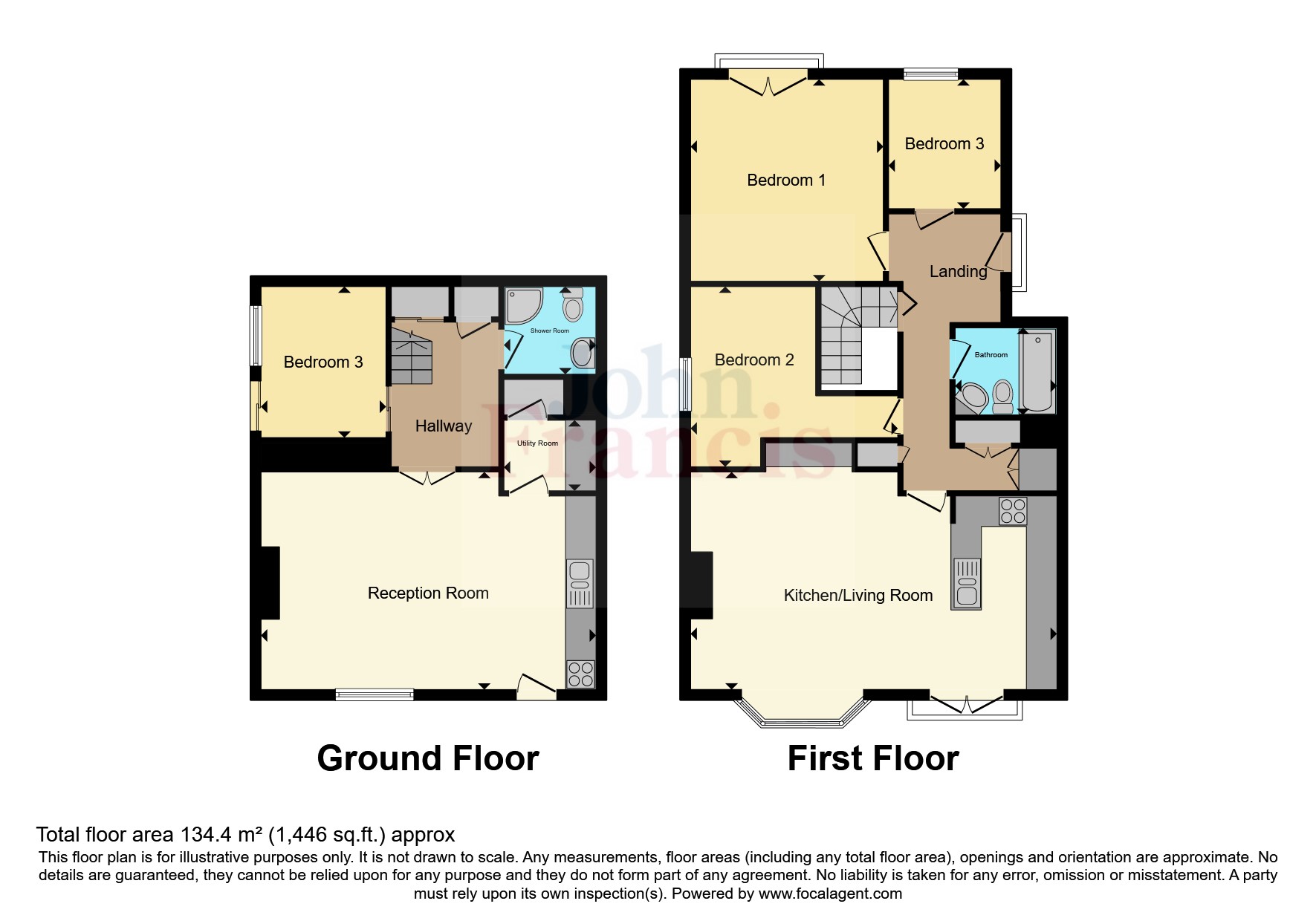Flat for sale in The Paragon, Tenby, Pembrokeshire SA70
* Calls to this number will be recorded for quality, compliance and training purposes.
Property description
An opportunity to purchase a 2 storey maisonette, currently sub divided to provide separate accommodation over 2 floors. Namely a 3 bedroom ground floor apartment with a patio garden and stunning sea views as well as a 1 bedroom basement flat with a separate entrance as well as the versatility of being accessed via a spiral staircase from the ground floor. The large sea facing patio enjoys stunning views of the coast, Caldey and St Catherine's Islands and beyond. The property has 1 parking space and a garage. This spacious property occupies a superb location within the walls of Tenby and is a very short walk from the town centre with its range of local shops, picturesque harbour and magnificent beaches, which can be accessed very close by.
Accomodation
Of approximate dimensions: The common Ground Floor entrance hall gives access into No.2 Paragon Court which has its own front door leading to
Entrance Hall
Timber laminate floor, radiator, cloak storage cupboard, 2 ceiling lights, connecting door to the Lower Ground Floor flat, recess off the wall with access to: Utility cupboard, storage cupboard From the hall access is gained to:
Main Living Area/ Kitchen (6.96m x 4.7m)
Having a large secondary glazed bay window to the front with superb costal views from St. Catherines Island, around Caldey Island and the coastline beyond. A pair of double glazed French Doors open out onto the front patio garden where again, there are superb views of the surrounding coastline. This room has a timber laminate floor, 2 radiators, buffet arch with fitted cupboards, decorative timber fire surrounded with a marble hearth, TV and telephone points, set in the corner there is a fitted antique-style kitchen finished in medium oak with basin, wall mounted matching kitchen units, granite style work surfaces and an inset sink with mixer taps. There is space for a dishwasher, built-in Electrolux double oven with Brandt Induction hob, integrated fridge-freezer, Elica stainless stell extractor set in a canopy, extensive wall tiling, 3 ceiling lights and recessed ceiling lights over the kitchen.
Bedroom 1 (4.22m x 3.7m)
Double Glazed patio doors to the rear, radiator, timber laminate flooring, and ceiling light.
Bedroom 2 (3.25m x 2.57m)
Window to side, timber laminate flooring, ceiling light, radiator.
Bedroom 3 (2.44m x 2.16m)
Double glazed window to rear, timber laminate floor, extensive shelving, radiator, Vaillant wall mounted gas fired central heating boiler.
Bathroom (1.85m x 1.55m)
Full -length shower/bath with curved shower screen and shower over, low level WC, pedestal wash basin, chrome ladder-style radiator, attractive white and blue pebble effect wall tiling, tiled floor and ceiling light.
Basement Flat
This can be accessed either from the Main Hall of the Ground Floor flat (via a semi-spiral staircase into the inner Hall of the basement) or from its Front Door accessed from steps down from either the Car-Park or the front patio.
Living Room/Kitchen (6.25m x 4.22m)
Timber laminate flooring, ornamental fireplace, TV point, ceiling light, secondary glazed window, radiator, pair of double glazed doors to inner hall. Kitchen area: Modern fitted kitchen with obscure glazed fronted units and white high-gloss units with a chrome trim and mix of stainless steel and timber work surfaces, 1 1/2 bowl inset sink, whirlpool oven, hob and extractor, integrated fridge freezer, downlighters below the wall units, open shelving and drawer space. Tiled splashback, door to;
Utility
Plumbing for washing machine and tumble dryer, storage cupboard, ceiling light.
Inner Hall
Having semi-spiral staircase leading to the Ground Floor, 3 storage cupboards, radiator, ceiling light
Bedroom 1 (2.77m x 2.16m)
Timber laminate flooring, double glazed window to side, wall light, radiator.
Shower Room (1.55m x 1.55m)
With hand wash basin in Vanity Unit, low level WC, tiled floor, glazed-screen tiled shower, partly tiled walls, ceiling light, chrome ladder style radiator.
Externally
Immediately in front of the Ground Floor living room there is a large paved patio with a wooden railed boundary around, raised flower beds and borders. To the rear there is a smaller enclosed paved patio accessed from the French Doors from Bedroom 1, as well as the separate gated access from the car park. The car park serves the building and within this there are two allocated parking spaces as well as a garage.
Lease
We are advised that the property is Leasehold (for a term of 999 years.) We are advised that the current service charge is in the region of £160 per month which includes general maintenance, building insurance and water rates. The purchaser will receive a share of the Freehold as part of the management company. Please note this property cannot be commercially holiday let.
Please Note
This property is Grade II listed
Property info
For more information about this property, please contact
John Francis - Tenby, SA70 on +44 1834 487000 * (local rate)
Disclaimer
Property descriptions and related information displayed on this page, with the exclusion of Running Costs data, are marketing materials provided by John Francis - Tenby, and do not constitute property particulars. Please contact John Francis - Tenby for full details and further information. The Running Costs data displayed on this page are provided by PrimeLocation to give an indication of potential running costs based on various data sources. PrimeLocation does not warrant or accept any responsibility for the accuracy or completeness of the property descriptions, related information or Running Costs data provided here.




































.png)

