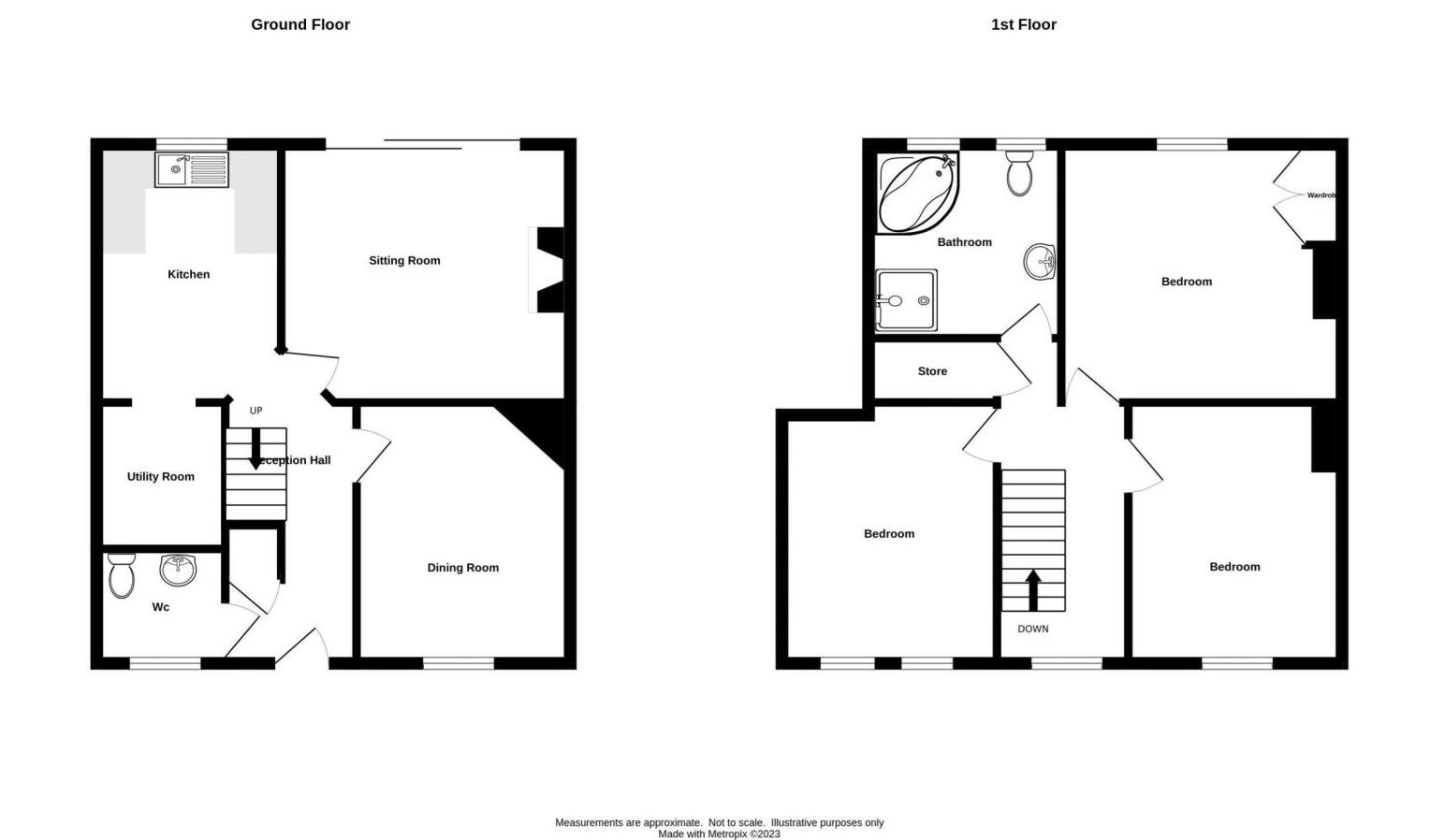Terraced house for sale in Lawn Avenue, Stourbridge DY8
* Calls to this number will be recorded for quality, compliance and training purposes.
Property features
- Well sized three bedroom mid-terrace family home
- Very popular 'Old Quarter' location
- Walking distance to local schools, shops, parks and Stourbridge Town Centre
- Off road parking for multiple vehicles
- Mature rear garden with two garden buildings
- Well appointed kitchen with utility
- Two spacious reception rooms
- Three double bedrooms
Property description
RE/MAX Prime Estates are excited to present this charming property located on Lawn Avenue in the sought-after "Old Quarter" of Stourbridge. This delightful house boasts two reception rooms, perfect for entertaining guests or simply relaxing with your family. With three spacious bedrooms and two bathrooms, there is ample space for everyone in the household.
Situated in a prime location, this property is within walking distance to Stourbridge town centre and is surrounded by well-regarded schools, making it an ideal choice for families. The mature rear garden is a peaceful retreat, complete with a small pond and two sheds, offering a lovely outdoor space to enjoy.
One of the standout features of this property is the driveway parking for multiple vehicles, providing convenience and ease for you and your guests. Don't miss the opportunity to make this house your home!
Approach
With a block paved driveway leading from the road with mature shrub borders
Entrance Hall
With a door leading from the driveway, doors to various rooms, stairs leading to the first floor, store under stairs and a central heating radiator
Wc
With a door leading from the hallway, WC, hand wash basin, a central heating radiator and a double glazed window to the front
Lounge (4.09m x 3.58m (13'5" x 11'8"))
With a door leading from the entrance hall, feature fireplace with hearth, a service hatch to the kitchen, sliding double glazed patio doors to the rear garden and a central heating radiator
Dining Room (3.60m x 2.99m (11'9" x 9'9"))
With a door leading from the entrance hall, feature fireplace, a double glazed window to the front and a central heating radiator
Kitchen (3.65m x 2.56m (11'11" x 8'4"))
With an opening leading from the entrance hall, fitted with a range of 'Shaker' style wall and base units with worktops, integrated appliances including double 'Hotpoint' oven, hob with stainless steel extractor hood, opening to utility area, service hatch to the lounge and a double glazed window to the rear
Utility (2.06m x 1.47m (6'9" x 4'9"))
Being open to the kitchen, utility outlet points with worktops and a stable door to the shared side passage
Landing
With stairs leading from the entrance hall, doors to various rooms, loft hatch with ladder access to (mostly) boarded loft, a spacious airing cupboard and a double glazed window to the front
Bedroom One (3.71m x 3.65m (12'2" x 11'11"))
With a door leading from the landing, fitted wardrobes, a central heating radiator and a double glazed window to the rear
Bedroom Two (3.73m x 2.92m (12'2" x 9'6"))
With a door leading from the landing, double glazed windows to the front and a central heating radiator
Bedroom Three (3.68m x 2.99m (12'0" x 9'9"))
With a door leading from the landing, a double glazed window to the front and a central heating radiator
Bathroom
With a door leading from the landing, corner bath with hot and cold taps, corner shower cubicle, WC, hand wash basin, double glazed windows to the rear and a central heating radiator
Mature Garden
With doors leading from the utility and lounge, mature garden with patio area to front, lawn beyond with shrub borders, small raised pond with seating, two garden buildings and side access to the front
Money Laundering Regulation
At RE/MAX Prime Estates, we adhere to the strict guidelines outlined in the money laundering regulations 2017. As per legal requirements, we are obligated to verify the identity of all purchasers and the sources of their funds to facilitate a seamless purchase process. Therefore, all prospective purchasers must furnish the following documentation:
- Satisfactory photographic identification.
- Proof of address/residency.
- Verification of the source of purchase funds.
Please be advised that RE/MAX Prime Estates reserves the right to utilize electronic verification methods to authenticate any required documents. A nominal fee of £36 including VAT per person will be applicable for this service.
Rest assured that these measures are in place to ensure compliance with regulatory standards and to safeguard the integrity of all property transactions.
Property info
For more information about this property, please contact
RE/MAX Prime Estates, DY8 on +44 1384 957205 * (local rate)
Disclaimer
Property descriptions and related information displayed on this page, with the exclusion of Running Costs data, are marketing materials provided by RE/MAX Prime Estates, and do not constitute property particulars. Please contact RE/MAX Prime Estates for full details and further information. The Running Costs data displayed on this page are provided by PrimeLocation to give an indication of potential running costs based on various data sources. PrimeLocation does not warrant or accept any responsibility for the accuracy or completeness of the property descriptions, related information or Running Costs data provided here.































.png)

