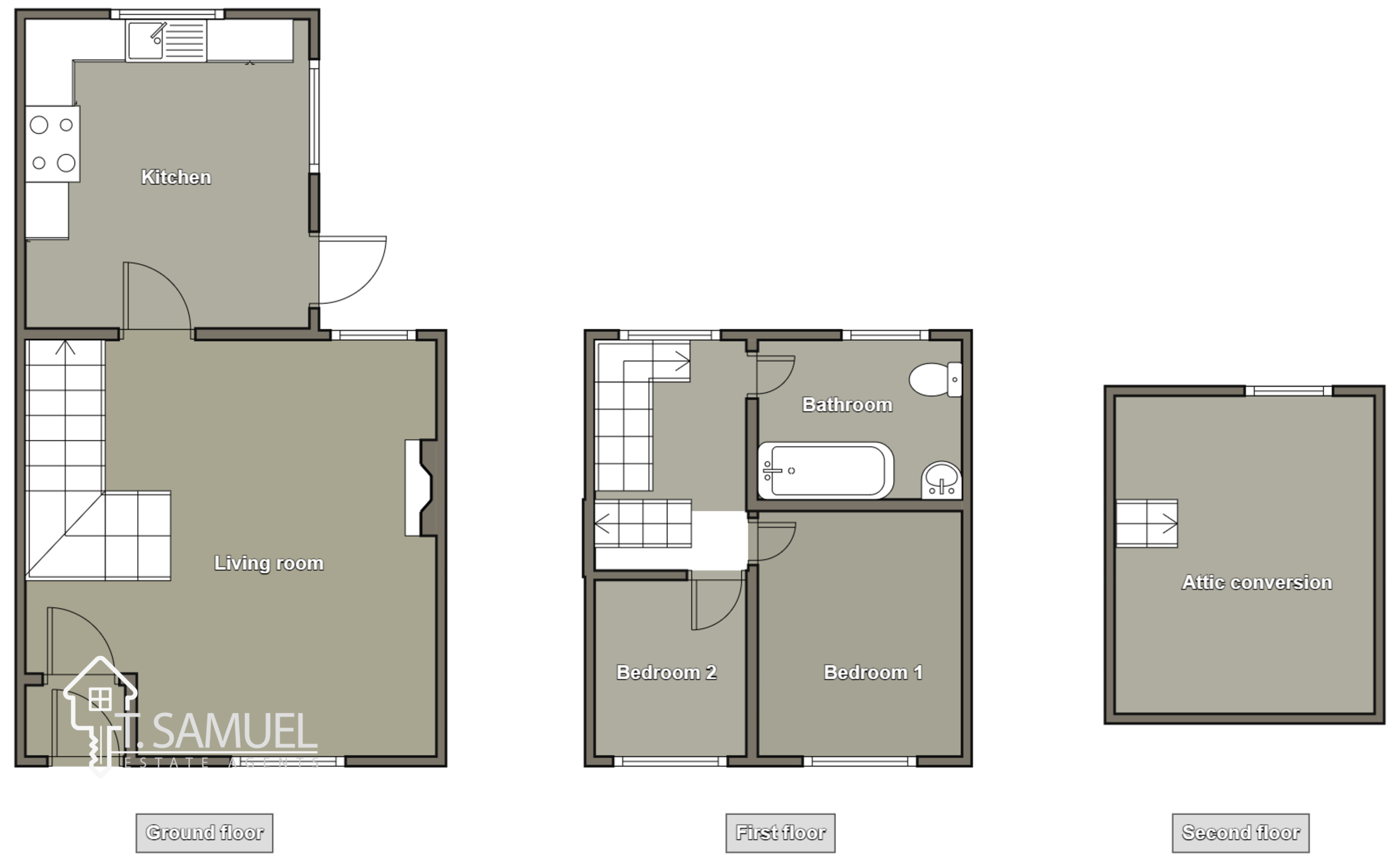Terraced house for sale in Thomas Street, Miskin, Mountain Ash CF45
* Calls to this number will be recorded for quality, compliance and training purposes.
Property features
- Ideal first time buy
- Upstairs bathroom
- 2 bedrooms with attic space
Property description
The open-plan living area is a spacious and inviting space, designed to be the heart of the home. On one side of the room you'll find a beautiful fireplace, which provides a cosy focal point. Large windows facing front and rear, allow an abundance of natural light to flood the room and offer stunning views of the outdoors.
The kitchen is a striking contrast of crisp white and serene blue tiles, creating a fresh and airy atmosphere. White wooden cupboards line the walls, providing plenty of storage and adding to the kitchen's clean, classic look.
Upstairs, you'll find a beautifully tiled bathroom with white and blue accents, creating a fresh and airy space. The house includes two comfortable bedrooms, providing ample space for rest and relaxation.
An attic conversion adds valuable extra space to the home, featuring a large skylight that floods the area with natural light, making it an ideal spot for a home office, playroom, or additional bedroom.
The garden features a concrete-paved patio area, perfect for outdoor dining and relaxation. Steps lead up to an artificial grass area, bordered by wooden fencing for privacy. A concrete-built shed with a window offers practical storage, while a wooden gate at the rear provides convenient access. The garden is enhanced by stunning views of the valley, creating a picturesque and serene outdoor space.
Overall, this house combines style, comfort, and versatility, making it a perfect place to call home.
Comp; entrance hallway, living room, kitchen, landing, upstairs bathroom, 2 bedrooms, attic conversion and rear garden.
Entrance Hallway (1.44 m x 0.90 m (4'9" x 2'11"))
UPVC door leading to entrance hallway. Artex ceiling. Emulsion walls. Carpeted floors. Radiator.
Living Room (6.05 m x 4.50 m (19'10" x 14'9"))
Spacious open-plan living area. Artex ceiling. Emulsion walls. Carpeted flooring. Radiators. Power points. UPVC windows to front and back which flood the room with natural light. Door leading to kitchen.
Kitchen (3.80 m x 2.50 m (12'6" x 8'2"))
A kitchen with white and blue tiled walls and floors, paired with white wooden cupboards, creates a bright, airy, and inviting space. Emulsion ceiling. Radiator. Power points. UPVC window to rear and side.
Bathroom (2.40 m x 2.08 m (7'10" x 6'10"))
Bathroom situated upstairs, complete with white 3-piece suite with shower head over bath. Blue and white tiled walls gives room an airy feel. Grey wooden-style laminate flooring. Emulsion ceiling. Radiator. UPVC window to rear.
Landing (3.09 m x 2.14 m (10'2" x 7'0"))
Emulsion ceiling and walls. Carpeted flooring. UPVC window to rear. Charming wooden style bannisters and skirting boards.
Bedroom 1 (4.30 m x 2.56 m (14'1" x 8'5"))
Emulsion walls and ceilings. Carpeted flooring. Radiator. Power points. UPVC window to front. Built in storage cupboards for added convenience.
Bedroom 2 (3.10 m x 2.00 m (10'2" x 6'7"))
Emulsion walls and ceilings. Laminate flooring. Radiator. Power points. UPVC window to front. Built in storage cupboard for added convenience.
Attic Conversion (3.57 m x 2.97 m (11'9" x 9'9"))
Emulsion walls and ceiling. Carpeted flooring. Power points. Skylight looking out to rear floods the room with natural light. Ample built in storage cupboards.
Rear Garden
A concrete paved patio area leads to stairs ascending to an artificial grass section, enclosed by wooden fencing. The space features a concrete shed with a window and a gate for rear access. The area offers beautiful views.
Property info
For more information about this property, please contact
T Samuel Estate Agents, CF45 on +44 1443 308946 * (local rate)
Disclaimer
Property descriptions and related information displayed on this page, with the exclusion of Running Costs data, are marketing materials provided by T Samuel Estate Agents, and do not constitute property particulars. Please contact T Samuel Estate Agents for full details and further information. The Running Costs data displayed on this page are provided by PrimeLocation to give an indication of potential running costs based on various data sources. PrimeLocation does not warrant or accept any responsibility for the accuracy or completeness of the property descriptions, related information or Running Costs data provided here.


































.png)



