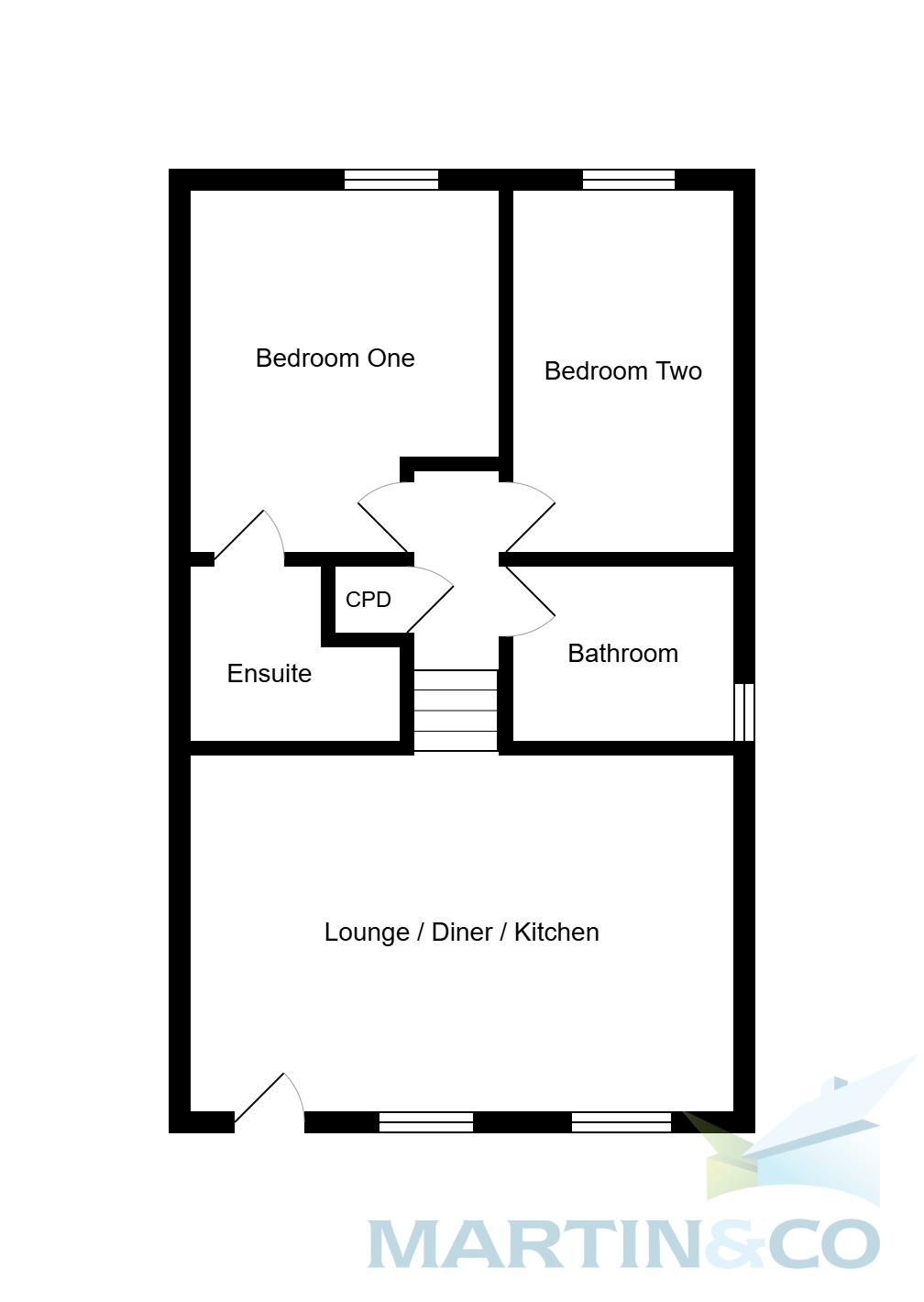Flat for sale in Lambert Street, Greetland, Halifax, West Yorkshire HX4
* Calls to this number will be recorded for quality, compliance and training purposes.
Utilities and more details
Property features
- Two Bedroom Apartment
- Open Plan Lounge With Dining Area
- Allocated Parking
- Two Double Bedrooms
- Private Entrance
- Available With Tenant-in-Situ Paying £750PCM
- Leasehold Years Remaining: 121 Years
- Service Charges Annual: £480
- Ground Rent Annual: £150
- Council Tax Band: B
Property description
Two Bedroom Apartment lower ground floor apartment in the popular Greetland area of Halifax. For sale either vacant or tenant-in-situ. Benefitting from; Open plan living, two double bedrooms and allocated parking to the rear. Viewing is essential!
Two Bedroom Apartment lower ground floor apartment in the popular Greetland area of Halifax with private entrance. For sale either vacant or tenant-in-situ. Benefitting from; Open plan living, two double bedrooms and allocated parking to the rear. Viewing is essential!
Available with sitting tenant, current rental income £750 pcm
West Vale is a village in Calderdale, West Yorkshire, England. The village falls within the Greetland and Stainland parish of the Calderdale Council. It is 2.5 miles (4.0 km) south of Halifax, 2 miles (3.2 km) west of Elland and 4 miles (6.4 km) north-west of Huddersfield. West Vale is situated directly east of Greetland and is primarily based around Rochdale Road, Saddleworth Road and Stainland Road. These roads form a triangle within West Vale.
Lounge/kitchen/diner 19' 4" x 12' 9" (5.9m x 3.9m) Open plan with ample space for dining table, carpet flooring and two windows providing ample natural light
Integrated kitchen appliances including; oven, hob, microwave and fridge/freezer
hall
bedroom one 10' 5" x 9' 10" (3.2m x 3m) Large double bedroom with carpet flooring and window to the rear
ensuite 7' 2" x 6' 2" (2.2m x 1.9m) Modern suite comprising; WC, hand wash basin and shower cubicle
bedroom two 7' 10" x 12' 9" (2.4m x 3.9m) Second double bedroom with carpet flooring and window to the rear
bathroom 7' 10" x 6' 2" (2.4m x 1.9m) Modern family bathroom comprising; WC, hand wash basin and shower over bath with tiled walls
to the outside Allocated parking to the rear
Property info
For more information about this property, please contact
Martin & Co Keighley, BD21 on +44 1535 435895 * (local rate)
Disclaimer
Property descriptions and related information displayed on this page, with the exclusion of Running Costs data, are marketing materials provided by Martin & Co Keighley, and do not constitute property particulars. Please contact Martin & Co Keighley for full details and further information. The Running Costs data displayed on this page are provided by PrimeLocation to give an indication of potential running costs based on various data sources. PrimeLocation does not warrant or accept any responsibility for the accuracy or completeness of the property descriptions, related information or Running Costs data provided here.






















.png)
