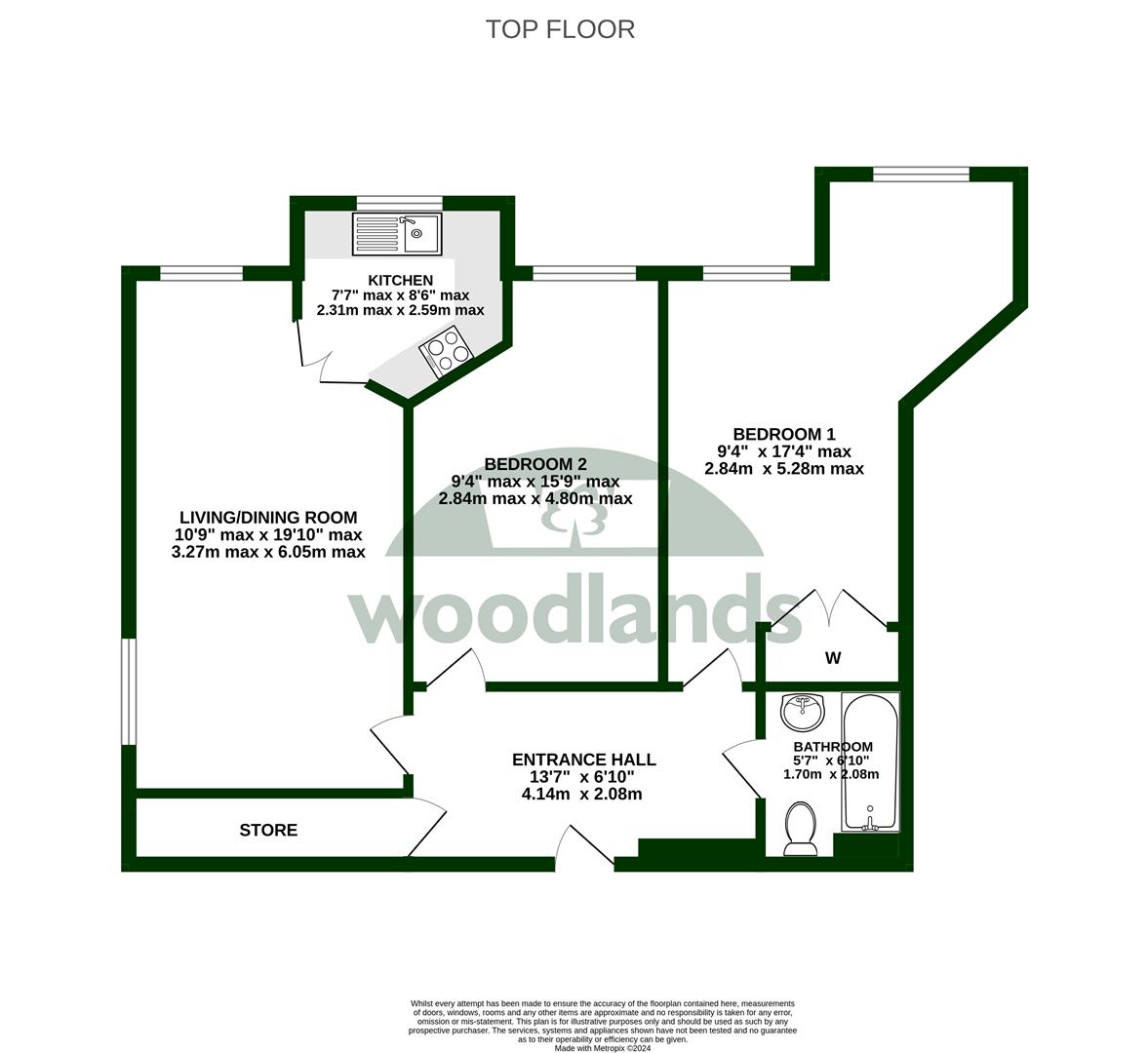Property for sale in Blackbridge Lane, Horsham RH12
* Calls to this number will be recorded for quality, compliance and training purposes.
Property features
- Top floor retirement apartment
- For those aged 60 years & over
- Leasehold property
- Lift access
- Two double bedrooms
- Living/dining room
- Use of communal facilities including laundry & guest suite
- Excellent central location - walking distance to shops & restaurants
- Council tax band: D
- EPC rating: B
Property description
No onward chain! A second floor retirement apartment, situated in a convenient location, offering great access for amenities & town centre, entrance hall with large storage cupboard, living/dining room, kitchen, two bedrooms, bathroom, double glazing, emergency pull cords. Lift access, 105 year lease.
A rarely available two bedroom second floor retirement apartment for those aged 60 and over, built to an exacting standard by McCarthy & Stone and situated in a much sought after and convenient location offering great access to local shops and within walking distance of the town centre.
The property is offered to the market with no onward chain and comprises an entrance hall with large storage cupboard, a good sized living/dining room that is decorated in bright neutral tones, a small but well equipped kitchen with a range of fitted cupboards, fitted cooker and hob, and space for a freestanding fridge freezer.
The property boasts two bedrooms- a large principal double bedroom with space for freestanding wardrobes, and a second double bedroom that could equally serve as a dining room or hobby room if desired. The bathroom is tiled and features a vanity sink unit, grab rail and a heated towel rail. Other benefits include double glazing, emergency pull cords with a 24 hour monitoring system and lift access.
Outside, there are attractive communal gardens for residents to enjoy and on the ground floor there is a well-appointed communal area that allows residents to socialise outside of their individual apartments- residents can be as engaged and active in this friendly small community as they wish and the development is very well managed and maintained, with owners also having the use of laundry facilities as well as a guest accommodation suite.
Accommodation With Approximate Room Sizes:
Max Measurements Shown Unless Stated Otherwise.
Communal Entrance
Stairs & Lift To:
Top Floor
Front Door To:
Entrance Hall (4.14m x 2.08m (13'07" x 6'10"))
Living/Dining Room (3.28m x 6.05m (10'09" x 19'10"))
Kitchen (2.31m x 2.59m (7'07" x 8'06"))
Bedroom One (2.84m x 5.28m (9'04" x 17'04"))
Bedroom Two (2.84m x 4.80m (9'04" x 15'09"))
Bathroom (1.70m x 2.08m (5'07" x 6'10"))
Outside
Communal Gardens
Communal Parking
Outgoings
Lease Term: 125 Years From 2004
Lease Length: 105 Years Remaining
Service Charge: £4,996.65 Per Annum
Ground Rent: £450.00 Per Annum
No Onward Chain
Location: The property is situated in a popular development on the west side of Horsham within easy access of local shops and amenities. Horsham town centre is within half a mile and offers a comprehensive range of shopping facilities with its wide selection of restaurants, cafes and shops, including John Lewis at Home store and a large Waitrose. The property is set near a regular bus route that serves the surrounding area, with the junction of the A24 also less than a mile away. Doctors and Dentists are also close at hand.
Directions: From Horsham town centre proceed in a Westerly direction along The Bishopric. Continue into Guildford Road with The Co-op and Pets Corner on your left hand side. Take the immediate turning on your left into Blackbridge Lane where Wakefield Court can be found on the left hand side.
Council tax: Band D.
EPC Rating: B.
Woodlands Estate Agents Disclaimer: We would like to inform prospective purchasers that these sales particulars have been prepared as a general guide only. A detailed survey has not been carried out, nor the services, appliances and fittings tested. Room sizes are approximate and should not be relied upon for furnishing purposes. If floor plans are included, they are for guidance and illustration purposes only and may not be to scale. If there are important matters likely to affect your decision to buy, please contact us before viewing this property.
Energy Performance Certificate (EPC) disclaimer: Epc's are carried out by a third-party qualified Energy Assessor and Woodlands Estate Agents are not responsible for any information provided on an EPC.
To arrange A viewing please contact Woodlands estate agents on .
Property info
For more information about this property, please contact
Woodlands, RH12 on +44 1403 453074 * (local rate)
Disclaimer
Property descriptions and related information displayed on this page, with the exclusion of Running Costs data, are marketing materials provided by Woodlands, and do not constitute property particulars. Please contact Woodlands for full details and further information. The Running Costs data displayed on this page are provided by PrimeLocation to give an indication of potential running costs based on various data sources. PrimeLocation does not warrant or accept any responsibility for the accuracy or completeness of the property descriptions, related information or Running Costs data provided here.























.png)

