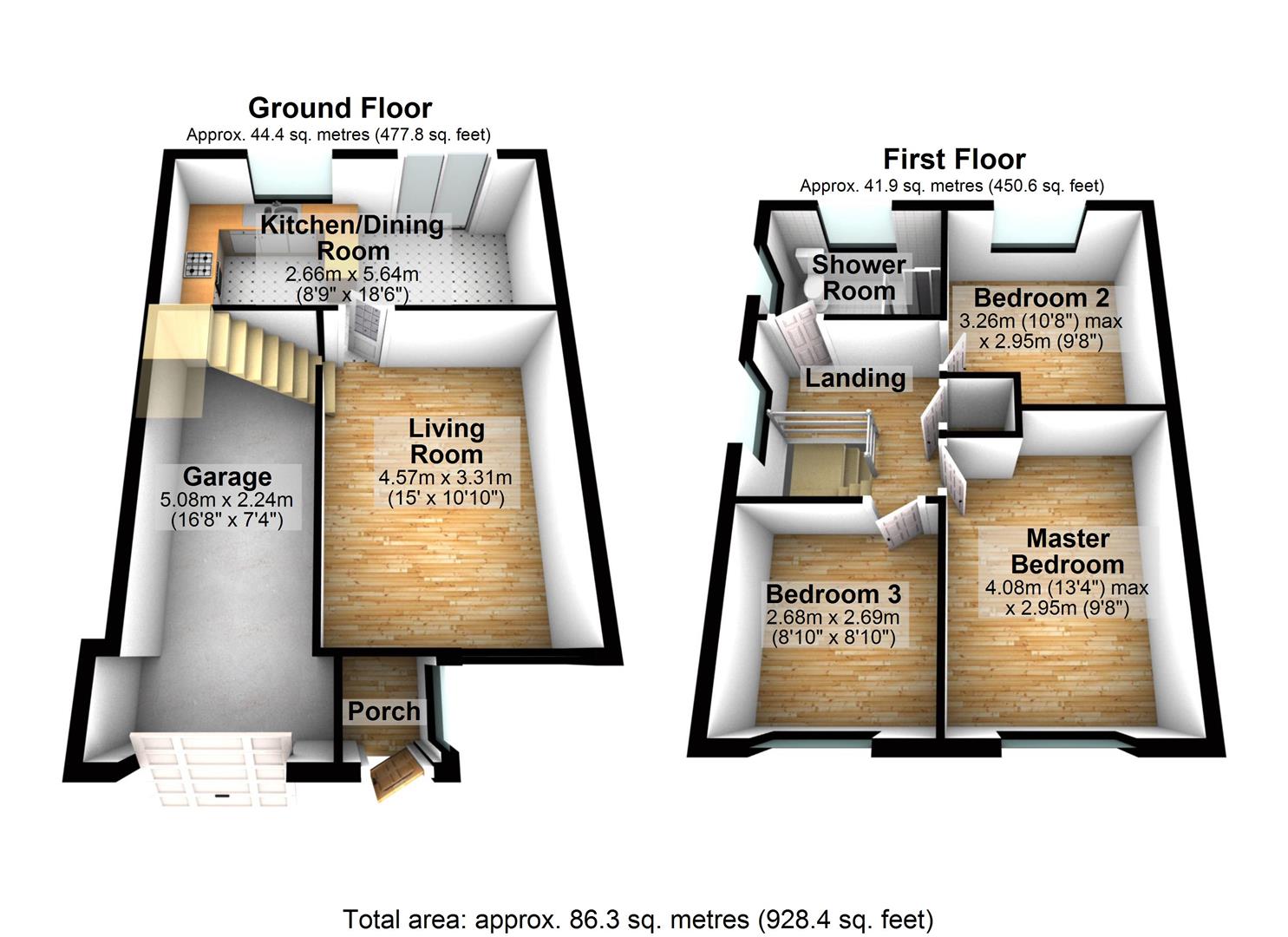Semi-detached house for sale in Wilcroft Park, Bartestree, Hereford HR1
* Calls to this number will be recorded for quality, compliance and training purposes.
Property features
- Extremely Well Presented Three Bedroom Semi Detached Property
- Popular Village Location
- Re-Fitted Kitchen
- Living Room & Dining Room
- Gardens & Off Road Parking
Property description
Trivett Hicks is pleased to offer this much improved three bedroom semi detached residence, situated in this popular development within the village of Bartestree. The property has a show home feel, having refitted kitchen with integrated appliances, refitted shower room and landscaped rear garden. In addition to the aforementioned the property has recently had a Worcester boiler fitted with the "Intelligent Internet Connected Heating System."
This means you can choose to heat just one room, which can be managed by your smart phone when out and about or within the home on the smart hub.
Bartestree a highly desirable area due to its links to Hereford and its catchment for the excellent schools in the area, being approximately 7 km east of Hereford city on the A438. The village offers a village hall, football and cricket teams for all ages, shop, pub, take away and hairdressers. It also has an Ofsted rated outstanding secondary school, good primary school and nursery school. There are also good public transport links into the city centre.
The accommodation offers in more detail, entrance porch, living room, dining room, re-fitted kitchen all to the ground floor. To the first floor three bedrooms and a re-fitted family shower room. Outside to the front off road parking for several cars which leads to the single garage. To the side, gate gives access to the private rear garden benefiting from cold water tap, being landscaped with patio area, raised beds and lawn area. The whole of the rear garden is enclosed by mature hedgerow and wooden panelled fencing.
Full Details
Entrance Porch
Obscure double glazed door, oak style vinyl flooring and obscure double glazed side aspect.
Living Room (4.57m x 3.31m (14'11" x 10'10" ))
Double glazed window to the front aspect, radiator with digital smart thermostatic valve, Karndean style flooring, TV points, power points, stairs to the first floor, door to:
Kitchen/Dining Room (5.64m x 2.66m (18'6" x 8'8" ))
Fitted with a matching range of base and eye level units with worktop space over, 1+1/2 bowl stainless steel unit with mixer tap, splashbacks, integrated fridge, slimline dishwasher and automatic washing machine, plumbing for automatic machine and dishwasher, eye level electric fan assisted double oven, four ring induction hob with extractor hood over, double glazed window to the rear aspect, radiator with digital smart thermostatic valve, ceramic tiled flooring, power points, ceiling spotlights, double glazed sliding doors to the rear garden, door to:
From Living Room Stairs Lead To The First Floor
First Floor
Landing
Obscure double glazed window to the side aspect, power points, access to the roof space, door to:
Master Bedroom (4.08m max x 2.95m (13'4" max x 9'8" ))
Double glazed window to the front aspect, radiator with digital smart thermostatic valve, TV point and power points, door to:
Bedroom 2 (3.26m max x 2.95m (10'8" max x 9'8" ))
Double glazed window to the rear aspect, radiator with digital smart thermostatic valve and power points.
Bedroom 3 (2.69m x 2.68m (8'9" x 8'9" ))
Double glazed window to the front aspect, radiator with digital smart thermostatic valve and power points.
Shower Room
Fitted with three piece suite comprising shower cubical housing fitted Mira mains power shower with two shower heads, one standard head and quencher head unit, folding glass screen, wash hand basin with mixer tap, low-level WC, heated towel rail, extractor fan, tiled splashbacks, obscure double glazed window to the rear and side aspect, heated towel rail radiator unit, ceramic tiled flooring and ceiling spotlights.
Directions
Leave Hereford on the A438 Ledbury Road and proceed through Lugwardine until reaching the village of Bartestree. Continue through Bartestree, then take the left turn signposted Wilcroft Park. The property will be found after a short distance on the right hand side.
Council Tax
Band C £2058.16 2024/2025 (A reduction may be applicable for single occupancy).
Money Laundering
Prospective purchasers will be asked to produce photographic identification documentation during the offer stage and we would ask for your co-operation in order that there will be no delay in agreeing a sale.
Local Authority
Herefordshire Council. Tel:
N.B.
None of the services or appliances mentioned in this brochure have been tested. We would recommend that prospective purchasers satisfy themselves as to their condition, efficiency and suitability. All statements contained in these particulars as to this property are made without responsibility on the part of Trivett Hicks, or the vendors or lessors. All measurements are approximate. We would strongly advise anyone wishing to view this property to contact us first, particularly if travelling any distance, to confirm availability and to discuss any material facts relating to it which are of importance to them, and we will endeavour to verify such information.
Property info
For more information about this property, please contact
Trivett Hicks, HR1 on +44 1432 644915 * (local rate)
Disclaimer
Property descriptions and related information displayed on this page, with the exclusion of Running Costs data, are marketing materials provided by Trivett Hicks, and do not constitute property particulars. Please contact Trivett Hicks for full details and further information. The Running Costs data displayed on this page are provided by PrimeLocation to give an indication of potential running costs based on various data sources. PrimeLocation does not warrant or accept any responsibility for the accuracy or completeness of the property descriptions, related information or Running Costs data provided here.
































.png)

