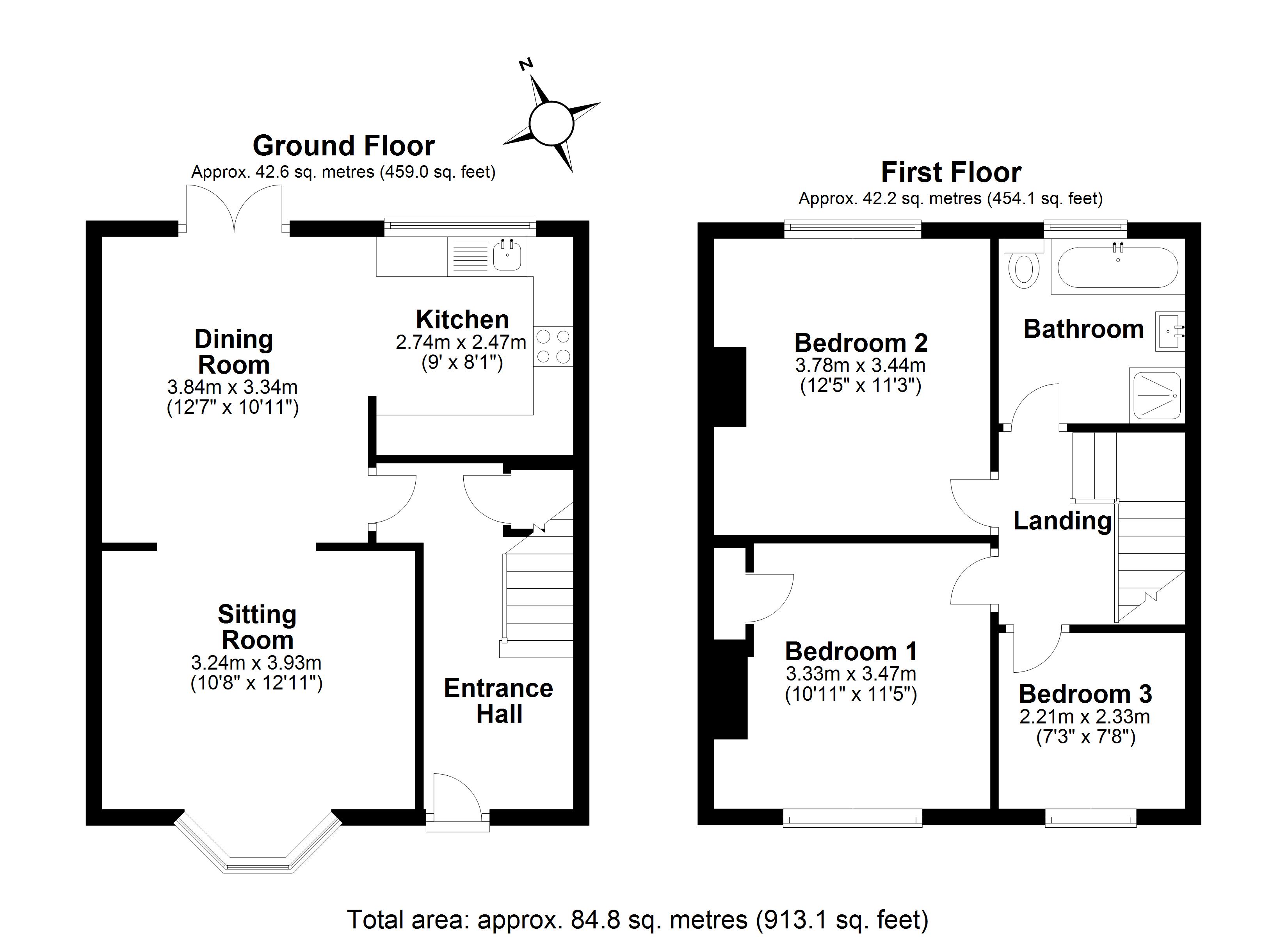Terraced house for sale in Daison Crescent, Torquay TQ1
* Calls to this number will be recorded for quality, compliance and training purposes.
Property features
- Terrace house
- Three bedrooms
- Two reception rooms
- Large rear garden
- Potential to extend
- Off Road Parking for two vhiecles
Property description
As you enter, you're welcomed into the property through the entrance hall, leading seamlessly into the large lounge/dining room which offers ample space for relaxation and entertaining guests. Off the dining room is the kitchen, a space designed for culinary creativity.
Upstairs, you'll find two generously sized double bedrooms alongside a comfortable single bedroom, providing flexible accommodation to suit your needs. A well-appointed bathroom with separate shower completes the upper level, ensuring convenience for the whole household.
Outside, the property boasts a large rear garden recently paved to an excellent standard. It provides space for relaxation and recreation. A 2 car driveway at the front of the property offers convenient off-road parking.
With its convenient location, spacious interiors, and thoughtful additions, this terraced house offers the perfect canvas to create cherished memories and enjoy a lovely family home. Don't miss out on the opportunity to make this your forever home!
Council Tax Band: B
Tenure: Freehold
Kitchen (2.50m (8' 2") x 2.72m (8' 11"))
A modern kitchen with matching wall and base level work units with flat edged work surfaces, stainless steel sink and drainer with mixer tap, built in electric oven and hob with cooker hood above, appliance space for fridge freezer and washing machine, part tiled walls, double glazed window to the side aspect giving views to the garden.
Garden (14.35m (47' 1") x 6.23m (20' 5"))
The rear garden is a good size and offers patio, lawn areas with a large shed at the rear of the garden.
Master Bedroom (3.78m (12' 5") x 3.44m (11' 3"))
A large and spacious double bedroom with a double glazed windows to the rear aspect overlooking the garden, carpet flooring and radiator.
Lounge (3.33m (10' 11") x 3.27m (10' 9"))
A large spacious family area being a dual aspect room you gain lots of natural light with double glazed windows to the front and double door to the rear aspect, quality carpet, radiator, TV and telephone points and open plan access to the dining room and kitchen.
Bathroom (2.31m (7' 7") x 2.31m (7' 7"))
A three piece suite comprising of a panel enclosed bath, low level wc, wash hand basin, separate shower enclosure, part tiled walls, two double glazed obscure windows to the rear aspect.
Dining Room (3.78m (12' 5") x 3.33m (10' 11"))
A large spacious family area being a dual aspect room you gain lots of natural light with double glazed windows to the front and double door to the rear aspect, quality carpet and open plan access to the kitchen and lounge.
Bedroom 2 (3.34m (10' 11") x 3.10m (10' 2"))
Another large double bedroom, radiator, carpet flooring, double glazed window to the front aspect.
Bedroom 3 (2.33m (7' 8") x 2.22m (7' 3"))
Another useable bedroom with a double glazed window to the front aspect, carpet flooring and radiator.
Property info
For more information about this property, please contact
LuXmove, TQ1 on * (local rate)
Disclaimer
Property descriptions and related information displayed on this page, with the exclusion of Running Costs data, are marketing materials provided by LuXmove, and do not constitute property particulars. Please contact LuXmove for full details and further information. The Running Costs data displayed on this page are provided by PrimeLocation to give an indication of potential running costs based on various data sources. PrimeLocation does not warrant or accept any responsibility for the accuracy or completeness of the property descriptions, related information or Running Costs data provided here.






















.png)
