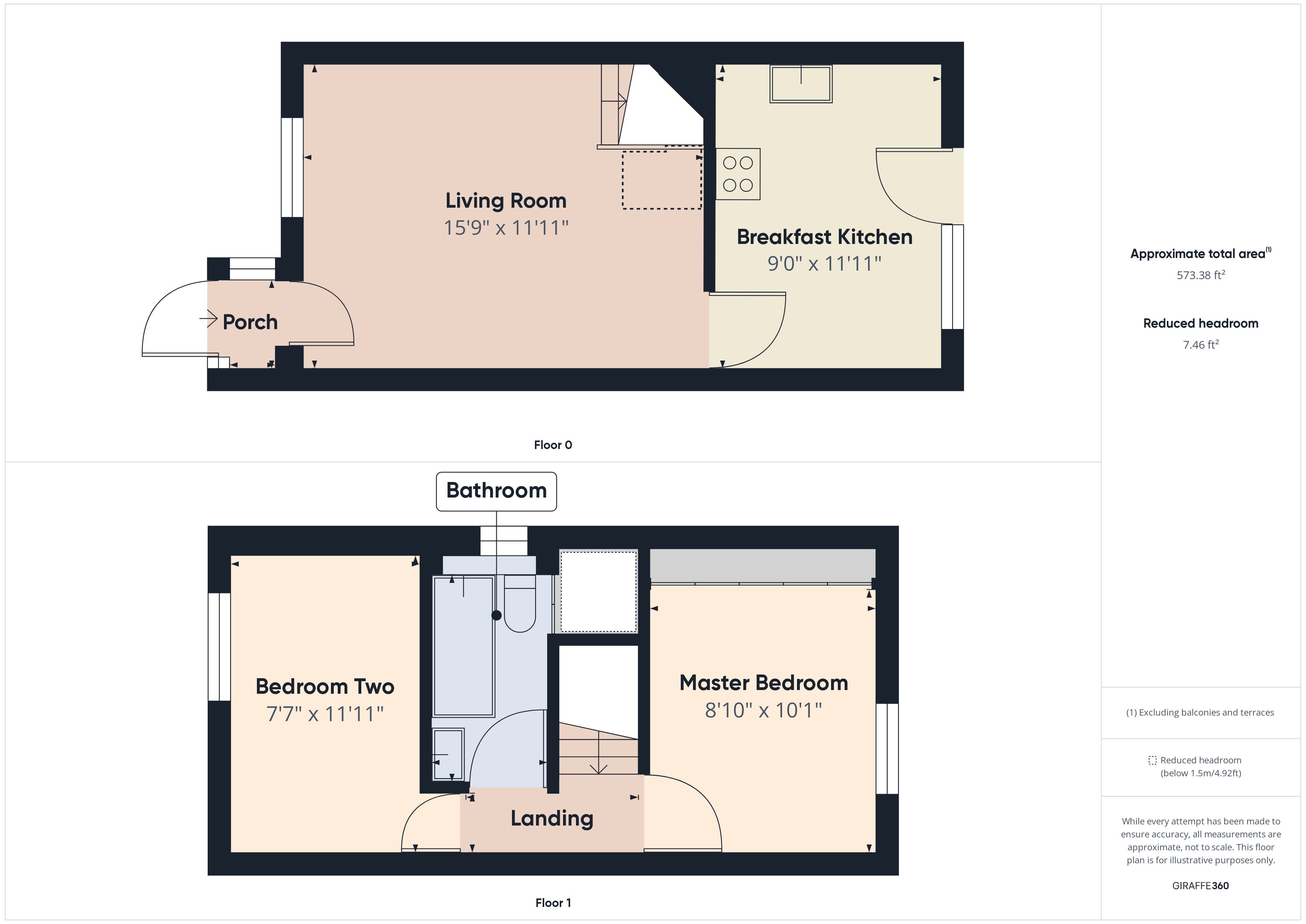Semi-detached house for sale in Cropton Crescent, Nottingham NG8
* Calls to this number will be recorded for quality, compliance and training purposes.
Property features
- Two Bedroom Semi-Detached House
- Immaculately Presented Throughout
- Refitted Kitchen
- Refitted Bathroom
- Ample Off Road Parking
- Landscaped Rear Garden
- Freehold
- Council Tax Band B
Property description
Guide price £180,000-£190,000. Immaculately presented throughout, this attractive two bedroom semi-detached property is situated in a popular and sought after location with easy access to an array of local amenities and transport links and makes for an ideal first time purchase or buy to let opportunity. The accommodation briefly comprises of a porch leading through to a spacious lounge, modern fitted breakfast kitchen, two double bedrooms (master with fitted storage) and a refitted bathroom. Externally, the property enjoys an established, landscaped enclosed rear garden and a driveway providing off road parking for multiple vehicles. Early viewing is strongly recommended.
Guide price £180,000-£190,000. Immaculately presented throughout, this attractive two bedroom semi-detached property is situated in a popular and sought after location with easy access to an array of local amenities and transport links and makes for an ideal first time purchase or buy to let opportunity. The accommodation briefly comprises of a porch leading through to a spacious lounge, modern fitted breakfast kitchen, two double bedrooms (master with fitted storage) and a refitted bathroom. Externally, the property enjoys an established, landscaped enclosed rear garden and a driveway providing off road parking for multiple vehicles. Early viewing is strongly recommended.
Porch Accessed via an external door with uPVC double glazed windows to the front and side elevations and a uPVC door leading through to the living room.
Living room 15' 9" x 11' 11" (4.8m x 3.63m) With a fitted carpet, uPVC double glazed window to the front elevation, fire with surround and hearth, stairs rising to the first floor, wall mounted radiator and two ceiling lights.
Breakfast kitchen 11' 11" x 9' (3.63m x 2.74m) With a range of high and low level units with a rolled edge worktop over incorporating a stainless steel sink and drainer, breakfast bar seating, inset gas hob with extractor hood over, splashback tiling, integrated electric oven, washing machine plumbing, ceramic tiled flooring, wall mounted radiator, uPVC double glazed window to the rear garden and external door to the rear garden and ceiling light.
Landing With fitted carpet, loft hatch with loft ladder providing access to a boarded loft with a light and window and ceiling light.
Master bedroom 11' 11" into wardrobes x 8' 10" (3.63m x 2.69m) With a fitted carpet, a range of fitted wardrobes, uPVC double glazed window to the rear elevation, wall mounted radiator and ceiling light.
Bedroom two 11' 11" x 7' 7" (3.63m x 2.31m) With a fitted carpet, uPVC double glazed window to the front elevation, wall mounted radiator and ceiling light.
Bathroom Comprising of a fitted suite with a panelled bath with chrome taps and an electric shower over, low flush w.c., pedestal wash hand basin, wood effect vinyl flooring, part ceramic wall tiling, opaque uPVC double glazed window to the side elevation, over stairs storage cupboard, wall mounted radiator and ceiling light.
External The property enjoys a landscaped, enclosed rear garden which is laid to lawn with two patio areas, a range of mature shrubs and trees, a fenced and wall boundary and secure gate access (please note that the cat run is not included in the sale). To the front is a paved garden, hedged boundary and a driveway providing off road parking for several vehicles.
Agents note These particulars are produced in good faith, are set out as a general guide only and do not constitute any part of the Contract. All services, together with electrical fittings and fitted appliances have not been tested. Within the meaning of the Estate Agents Act 1979, the seller of this property is an employee of Martin and Co
Property info
For more information about this property, please contact
Martin & Co Nottingham Hucknall, NG15 on +44 115 774 8839 * (local rate)
Disclaimer
Property descriptions and related information displayed on this page, with the exclusion of Running Costs data, are marketing materials provided by Martin & Co Nottingham Hucknall, and do not constitute property particulars. Please contact Martin & Co Nottingham Hucknall for full details and further information. The Running Costs data displayed on this page are provided by PrimeLocation to give an indication of potential running costs based on various data sources. PrimeLocation does not warrant or accept any responsibility for the accuracy or completeness of the property descriptions, related information or Running Costs data provided here.

























.png)
