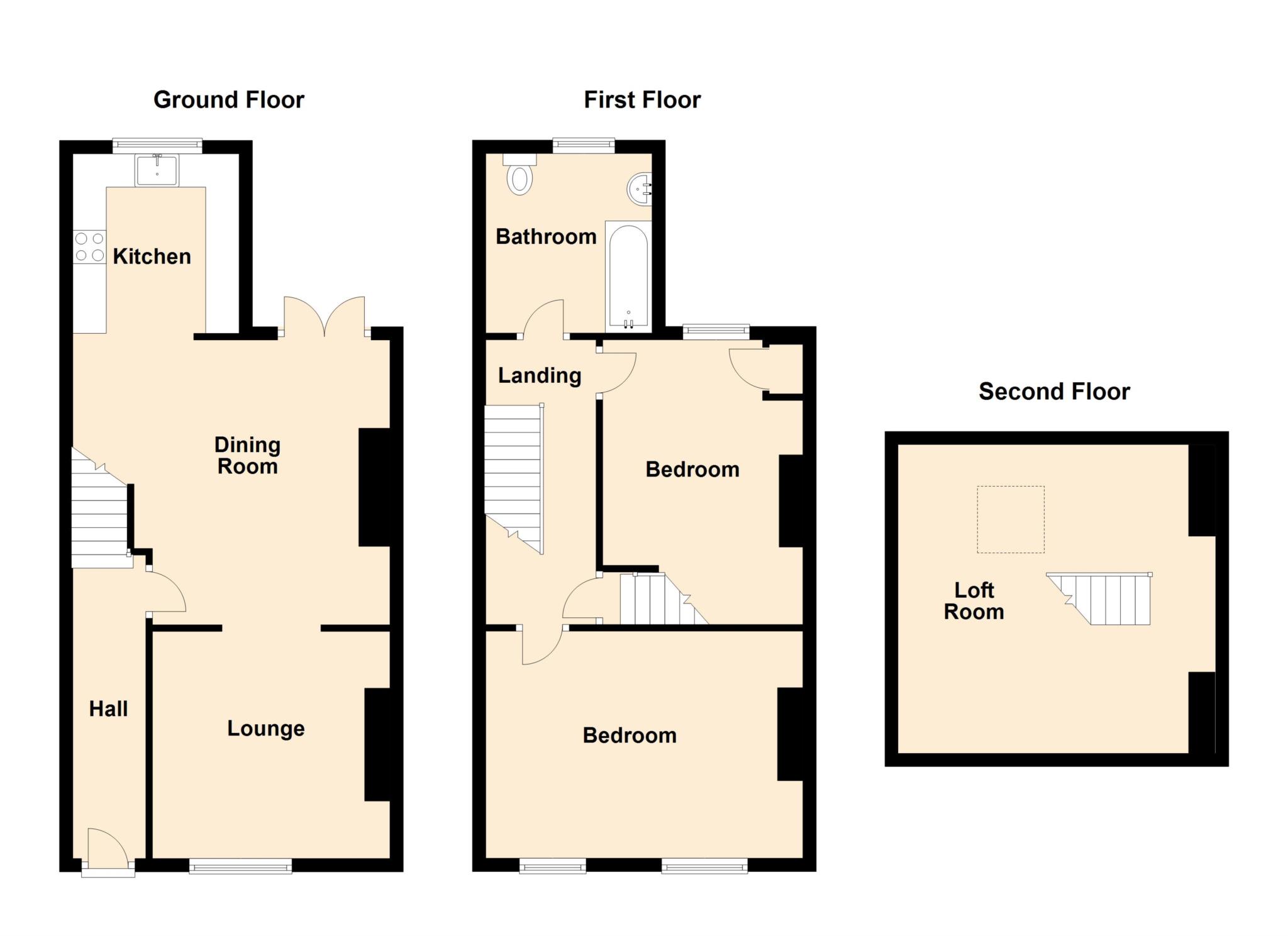Terraced house for sale in Brunswick Street, Shaw OL2
* Calls to this number will be recorded for quality, compliance and training purposes.
Utilities and more details
Property features
- 2 Double Bedrooms
- Loft Room
- Open plan design
- Not overlooked at the rear.
- Deceptively spacious
- Walking distance of Shaw Town Centre
Property description
We are pleased to bring to the open market and offer for sale with no chain a very spacious garden fronted mid terrace property. This house is in a ideal position to access on foot Shaw Town Centre where a great variety of amenities are on hand, this includes fantastic public transport facilities including the Metro Link Station, many independent shops and highly regarded primary and senior schools. The layout in brief includes entrance hallway, open plan lounge/dining room/kitchen, patio doors lead out into a private patio garden which is not overlooked and there is a brick building which is plumbed for automatic washing machine. The first floor provides two double bedrooms, a lovely family bathroom and staircase which leads to the spacious loft room. Viewing recommended. EPC D
Entrance Hallway - 15'4" (4.67m) x 3'6" (1.07m)
Laminate flooring, radiator, power points, door to
Lounge - 11'2" (3.4m) x 11'7" (3.53m)
Laminate flooring continues, radiator, power points, coving, double glazed window to front.
Dining Room - 14'0" (4.27m) x 15'9" (4.8m)
Very spacious open plan room, laminate flooring continues, power points, radiator, patio doors to rear garden, through to
Kitchen - 8'10" (2.69m) x 8'2" (2.49m)
Fitted with a matching range of wall and base units with worktop space over, stainless steel sink unit, electric oven and hob, extractor hood, integrated fridge/freezer, dishwasher, double glazed window to rear
Landing - 14'0" (4.27m) x 5'6" (1.68m)
Fitted carpet, power points, door to.
Bathroom/w.c. - 8'10" (2.69m) x 8'2" (2.49m)
Fitted with a three piece suite comprising deep panelled bath with shower over, close coupled w.c wash hand basin, double glazed window to rear, part wall tiled, spot lights, vinyl flooring, door to.
Bedroom - 14'0" (4.27m) x 9'10" (3m)
Laminate flooring, radiator, power points, two double glazed windows to front.
Bedroom - 11'2" (3.4m) x 15'9" (4.8m)
Laminate flooring, radiator, power points, cupboard housing boiler, double glazed window to rear.
Loft Room - 15'2" (4.62m) x 15'9" (4.8m)
Laminate flooring, power points, under eaves storage, fitted carpet on stairs Velux window.
Externally
Rear yard, external out building with power plumbed for washing machine. Not overlooked to the rear.
Notice
Please note we have not tested any apparatus, fixtures, fittings, or services. Interested parties must undertake their own investigation into the working order of these items. All measurements are approximate and photographs provided for guidance only.
Property info
For more information about this property, please contact
Valentines Estate Agents, OL2 on +44 1706 408687 * (local rate)
Disclaimer
Property descriptions and related information displayed on this page, with the exclusion of Running Costs data, are marketing materials provided by Valentines Estate Agents, and do not constitute property particulars. Please contact Valentines Estate Agents for full details and further information. The Running Costs data displayed on this page are provided by PrimeLocation to give an indication of potential running costs based on various data sources. PrimeLocation does not warrant or accept any responsibility for the accuracy or completeness of the property descriptions, related information or Running Costs data provided here.


























.png)

