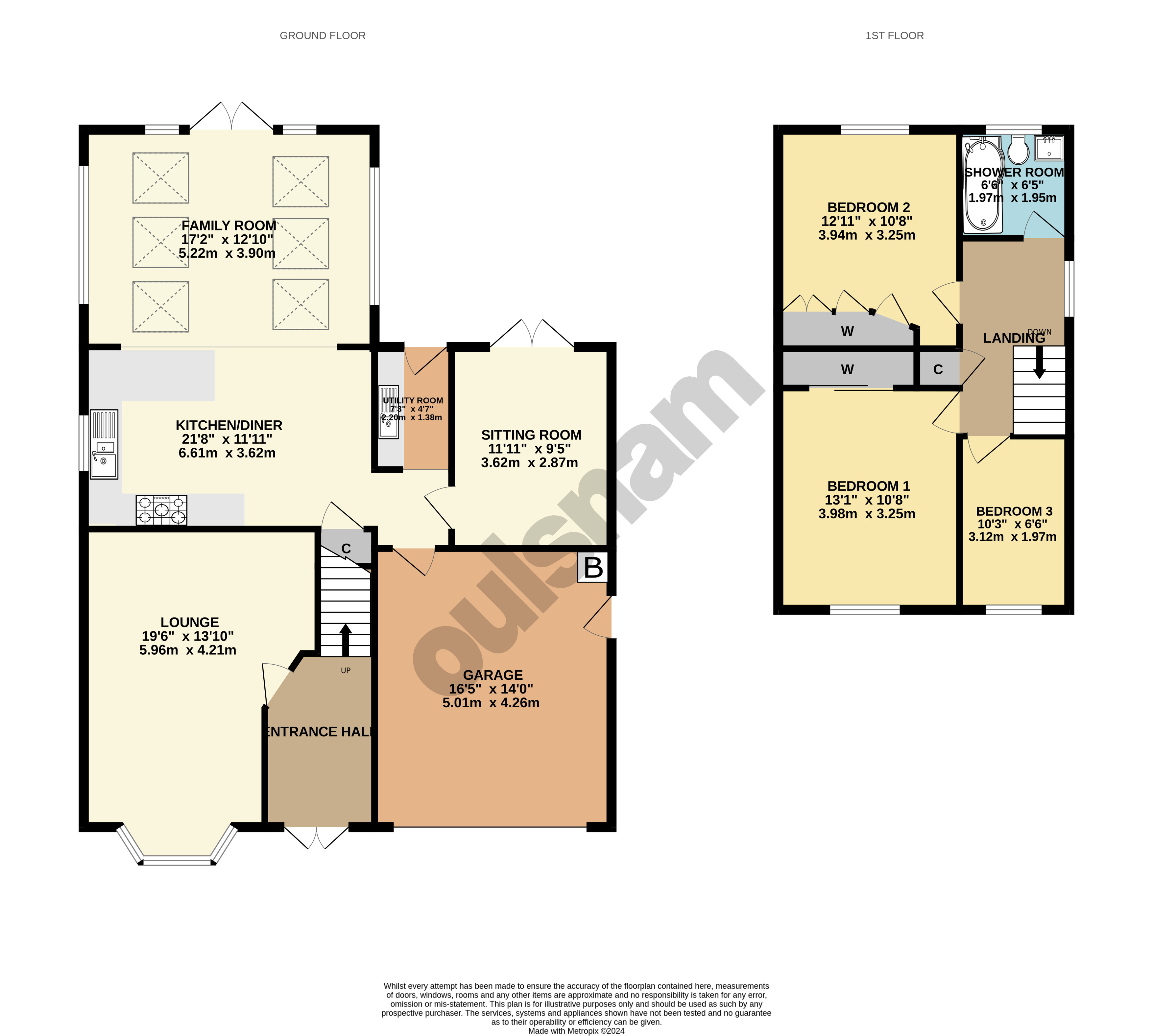Detached house for sale in Spring Vale Road, Webheath, Redditch, Worcestershire B97
* Calls to this number will be recorded for quality, compliance and training purposes.
Utilities and more details
Property description
**no chain** this three bedroom detached property enjoys a desirable corner plot within this much sought after residential area of Webheath being close to sough after local schools, convenience stores, bus routes and road networks. The property in brief comprises; hallway, lounge, open plan dining kitchen/family room, study, three bedrooms and bathroom. There is a double garage and driveway and attractive gardens to the rear.
Ep rating: D
council tax band:
This three bedroom detached family home is situated in the sought after area of Webheath.
Webheath lies on the outskirts of Redditch towards Bromsgrove and benefits from being adjacent to the beautiful Worcestershire countryside. There are well regarded local schools, a Post Office, greengrocer and other shops together with an assortment of pubs and restaurants. It is also conveniently placed to access the motorway network (M5 & M42).
Summary of accommodation:
* Entrance hallway having stairs rising to the first floor accommodation and a door into;
* The spacious lounge boasting a feature media wall with electric feature fireplace, double glazed bay window to the front aspect and a door into;
* The open-plan kitchen/dining/family room is perfect for entertaining and offers spotlights to the ceiling, a contemporary design with a range of wall mounted and base units, work surfaces with inset sink and mixer tap over. There is an integrated fridge and space for a freestanding double oven with extractor above. There is a double glazed window overlooking the side elevation and the family area has a feature ceiling lantern and French doors lead out to the rear garden. There is a useful pantry cupboard and an opening leads to the utility and study/playroom and a door leads into the double garage;
* The utility having matching wall and base units, sink with mixer tap over and space & plumbing for a washing machine. There is a double glazed door leading into the rear garden;
* The playroom having double glazed French doors leading out to the rear garden;
* The first floor landing having a double glazed window to the side elevation, access to the loft (agent not inspected), airing cupboard and doors radiating off to;
* Bedroom one has a double glazed window overlooking the front elevation and fitted wardrobes with doors;
* Bedroom two is also a double bedroom with fitted wardrobes and a further single bedroom;
* The re-fitted contemporary bathroom is tiled from floor to ceiling and is fitted with a white suite which comprises spotlights to the ceiling, l-Shape bath with overhead shower, dual flush WC and vanity unit housing the wash hand basin. There is a heated towel rail and an obscure double glazed window to the rear.
Outside:
The property is approached by a generous block paved driveway offering ample parking, leading to the double garage. There are double wooden gates leading into the rear garden.
The double garage having an up and over door, power, lighting and space for further appliances. There is a double glazed door leading into the rear garden.
To the rear of the property is the low maintenance garden with initial patio, lawned area and the rest being laid with slabs, within fenced boundaries. There is access from either side of the property.<br /><br />
Property info
For more information about this property, please contact
Robert Oulsnam & Co, B98 on +44 1527 549425 * (local rate)
Disclaimer
Property descriptions and related information displayed on this page, with the exclusion of Running Costs data, are marketing materials provided by Robert Oulsnam & Co, and do not constitute property particulars. Please contact Robert Oulsnam & Co for full details and further information. The Running Costs data displayed on this page are provided by PrimeLocation to give an indication of potential running costs based on various data sources. PrimeLocation does not warrant or accept any responsibility for the accuracy or completeness of the property descriptions, related information or Running Costs data provided here.



































.png)


