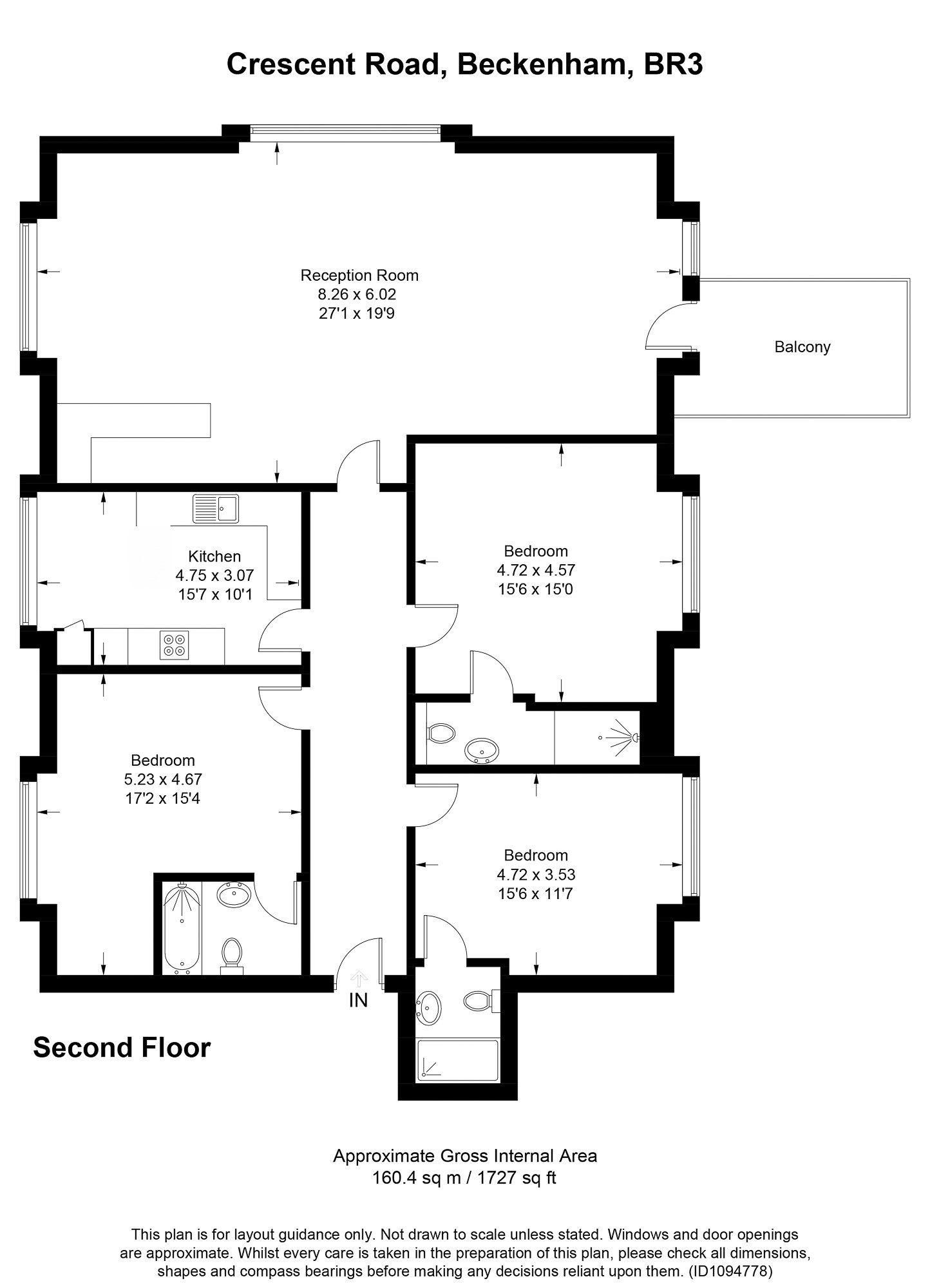Flat for sale in Crescent Road, Beckenham BR3
* Calls to this number will be recorded for quality, compliance and training purposes.
Utilities and more details
Property description
A stunning third-floor church conversion offering 1727 sq ft of living space. This impressive property features three spacious double bedrooms, each with its own en suite bathroom. The expansive reception room and well-appointed kitchen/breakfast room provide ample space for relaxation and entertaining. The property boasts a delightful terrace and access to the church spire, adding historical charm. Additional benefits include a secure outside storage room, a convenient parking space and lift.
Located in the heart of Beckenham on a beautiful tree-lined road, this unique second-floor church conversion dates back to 1887 and was converted into award-winning apartments in 2005. It features a grand double-storey communal entrance with original church doors, ornate floors, and stained glass windows. Conveniently situated 0.8 miles from Beckenham Junction Station and 0.3 miles from Claire House Primary School, with Kelsey Park a short walk away.
Aside from the actual fabric of the original building which
was commissioned in the 1870's by Architects J.W and R.F Beaumont in fine Ragstone, the interior configuration, space planning and design detail is truly stunning.
The Church was bought by bespoke Developers wds Design Ltd who with a very clear vision in 2004, converted the original building into 12 incredible apartments; each of which is punctuated by some of the original detailing and enhanced by the fine features of the late 19th century Church. In the huge living, there are triple aspect windows and Gothic window arches and detailed carved wood buttresses and exposed beams. It would suit a professional couple, or maybe a family with teenage children and is just perfect for entertaining with bags of style and sophistication and plenty of space for cooking, dining, relaxing and enough bedrooms for overnight guests.
Property info
For more information about this property, please contact
John D Wood & Co, BR3 on +44 20 3007 1920 * (local rate)
Disclaimer
Property descriptions and related information displayed on this page, with the exclusion of Running Costs data, are marketing materials provided by John D Wood & Co, and do not constitute property particulars. Please contact John D Wood & Co for full details and further information. The Running Costs data displayed on this page are provided by PrimeLocation to give an indication of potential running costs based on various data sources. PrimeLocation does not warrant or accept any responsibility for the accuracy or completeness of the property descriptions, related information or Running Costs data provided here.






























.png)
