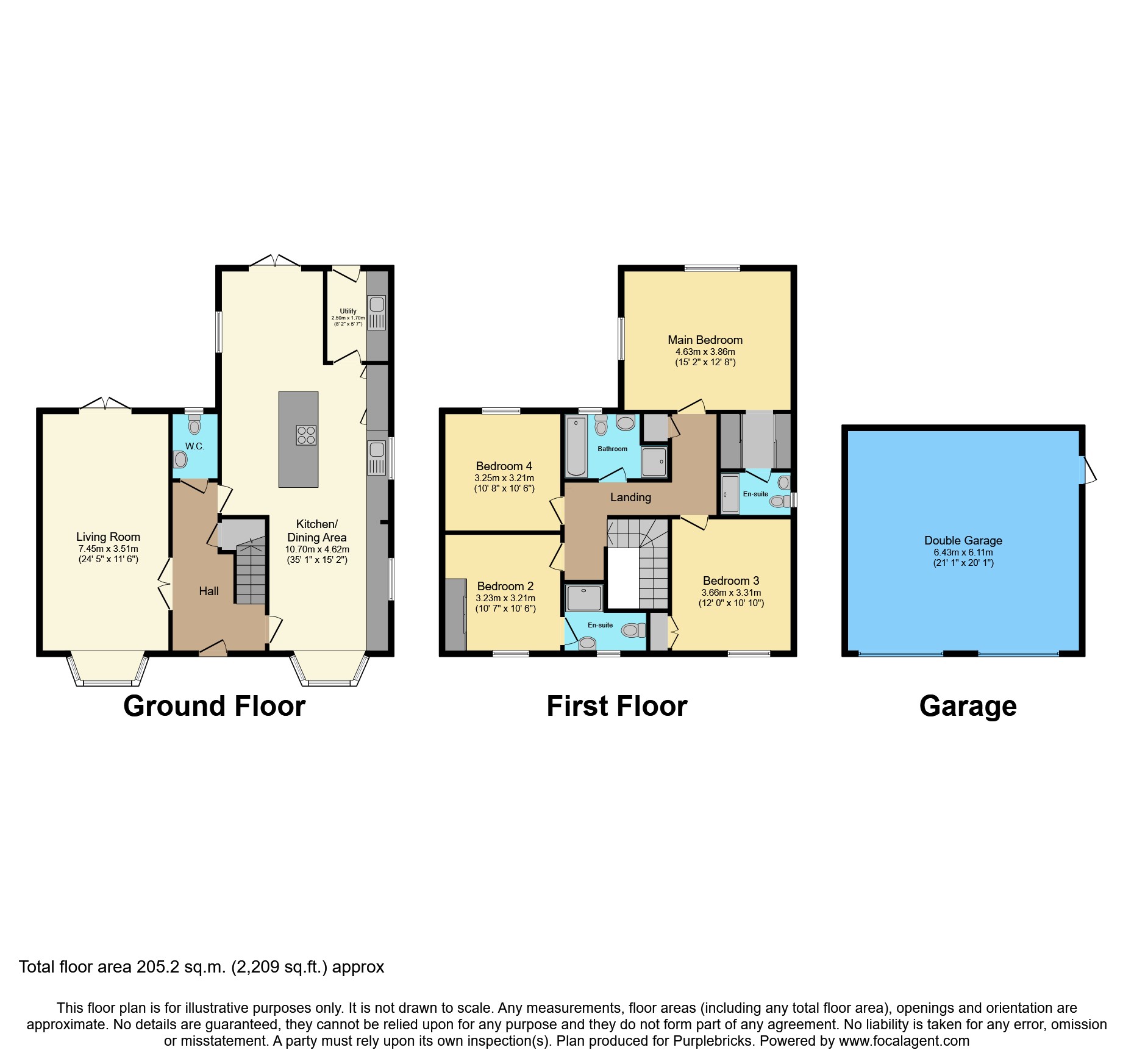Detached house for sale in Pound Close - Shrivenham, Swindon SN6
* Calls to this number will be recorded for quality, compliance and training purposes.
Property features
- Occupying a prime position within the development
- Overlooking a large open green space
- Stood quietly at the end of a small cul-de-sac
- Superb detached house only 5yrs old
- Greatly improved throughout
- Extended & stunning re-fitted family kitchen/diner
- High spec integrated appliances & granite worktops
- Four double bedrooms and three bath/shower rooms
- Double garage and a double driveway
- Large south-facing garden on two sides
Property description
Occupying a prime position overlooking a large open green space, and stood quietly at the end of a small cul-de-sac. A superb detached house, only 5yrs old, and greatly improved throughout, most notably an extended and stunning re-fitted family kitchen/diner, to a very high standard. Four bedrooms, three bath/shower rooms. Double garage, double driveway, and a large south-facing L-shape garden on two sides, including a large patio. Only 10mins walk to the High Street.
Upon entering on the ground floor, there is a formal entrance hall with WC, and stairs rising to the first floor. There is a spacious dual-aspect living room with window to the front and patio doors to the rear. The kitchen has been extedned in to what used to be a separate dining room, so what you now have is a fabulous large 35ft family kitchen/dining/livivng space. The kitchen itself features a large island unit, granite worktops, and fully integrated branded appliances including two ovens, coffee machine, microwave oven, induction hob, dishwasher and fridge/freezer. There is ample space within the room for a large dining table, plus a lounging area for sofas and chairs. In addition, there is a separate utility room.
Upstairs on the first floor, there is a large landing with doors leading to all rooms. There are four double bedrooms, two en-suite shower rooms, and a family bathroom. The main bedroom also has a dressing area with fitted wardrobes.
Outside
Outside, at the rear, there is a great size garden, all level, and in an L-shape all across the rear and one side of the property, facing south and full of natural sunlight all day long. The garden is mainly all lawn, but there is also a large replaced patio area immediately adjoining the rear of the property. Secure gated access leads to the double garage with double driveway in front. At the front of the house there is a small area of lawn retained by a small post and rail fence, fronting on to the large open green space in front.
General Information
As is common with most new-home developments, there is an estate management fee, which is currently approx. £250 per year.
Location
Shrivenham is a large thriving village, set within the Vale of White Horse and located just off the A420 with Swindon 5 miles to the west and the market town of Faringdon 4 miles to the east. The M4 J15 is approximately 8 miles to the southwest and mainline rail links into London and the west are available from Swindon, Oxford and Didcot railway stations. The village itself has an active community and the tree lined High Street provides a range of shops, post office, doctors surgery, restaurants, public houses and a primary school. The S6 bus runs a regular service between Swindon and Oxford picking up from High Street.
Property Ownership Information
Tenure
Freehold
Council Tax Band
F
Disclaimer For Virtual Viewings
Some or all information pertaining to this property may have been provided solely by the vendor, and although we always make every effort to verify the information provided to us, we strongly advise you to make further enquiries before continuing.
If you book a viewing or make an offer on a property that has had its valuation conducted virtually, you are doing so under the knowledge that this information may have been provided solely by the vendor, and that we may not have been able to access the premises to confirm the information or test any equipment. We therefore strongly advise you to make further enquiries before completing your purchase of the property to ensure you are happy with all the information provided.
Property info
For more information about this property, please contact
Purplebricks, Head Office, CO4 on +44 24 7511 8874 * (local rate)
Disclaimer
Property descriptions and related information displayed on this page, with the exclusion of Running Costs data, are marketing materials provided by Purplebricks, Head Office, and do not constitute property particulars. Please contact Purplebricks, Head Office for full details and further information. The Running Costs data displayed on this page are provided by PrimeLocation to give an indication of potential running costs based on various data sources. PrimeLocation does not warrant or accept any responsibility for the accuracy or completeness of the property descriptions, related information or Running Costs data provided here.

































.png)

