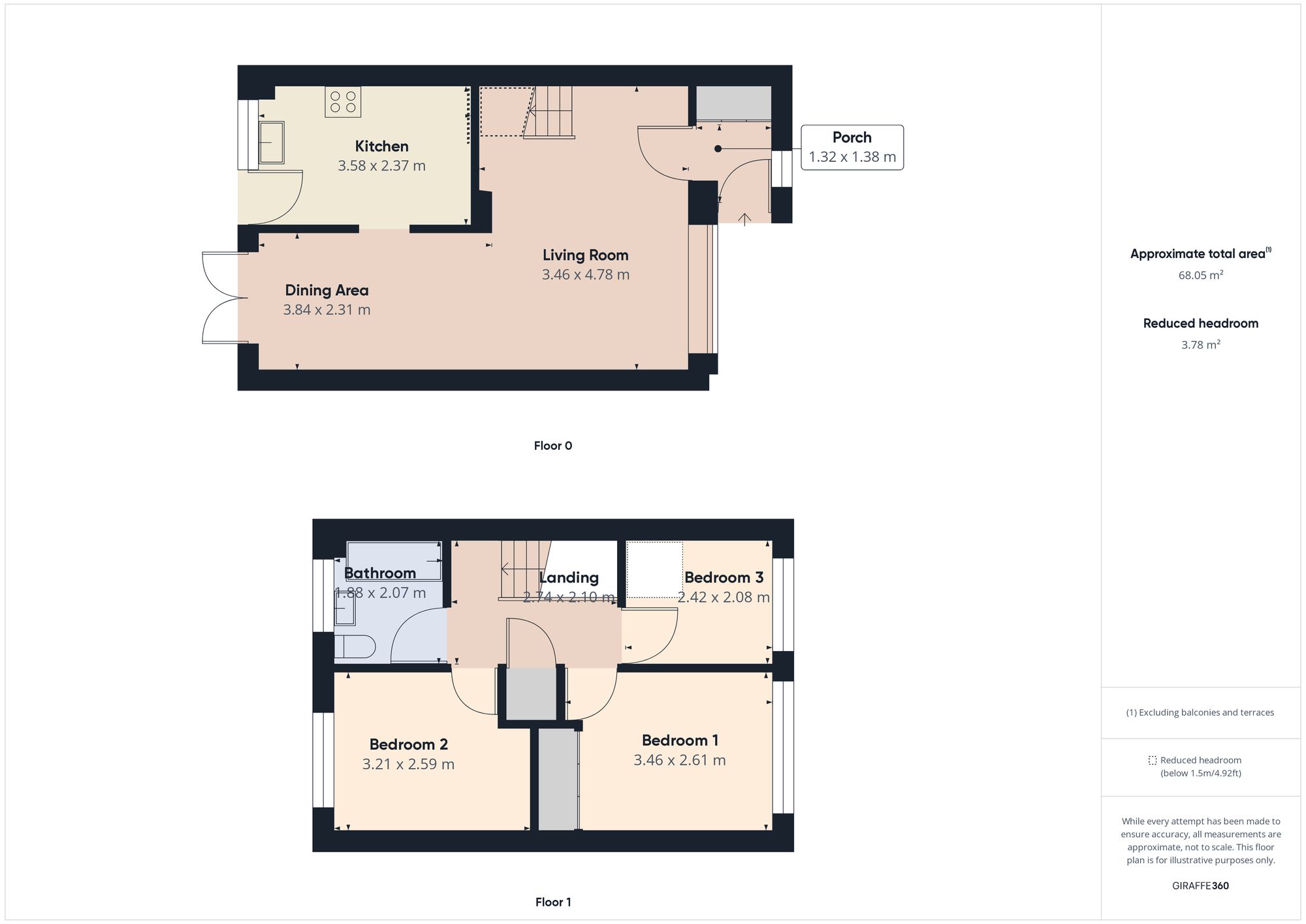Terraced house for sale in Mile Walk, Bristol BS14
* Calls to this number will be recorded for quality, compliance and training purposes.
Property features
- Ideal for First Time Buyers & Downsizers
- Immaculate Throughout
- Rear Garage with Parking
- Beautiful Front & Rear Garden
- Boarded Loft
Property description
Welcome to an immaculate 3-bed terraced home, a perfect choice for first-time buyers or downsizers looking for a property ready to enjoy from day one. Situated in a popular location with schools and amenities nearby.
This beautiful home features both front and rear gardens, as well as parking and a garage, ensuring ample space and practicality. The location is ideal, with easy access to Imperial Retail Park, where you can find shops such as Aldi, Next, Homesense, and M&S Food. Travel links into Bristol and beyond are also conveniently close, making commuting and day trips effortless.
Choose to enter the home via the front or rear entrance. If you opt for the front, you'll be greeted by the glorious smell of roses in the well-tended front garden. Step into the porch and store your coats and shoes in the handy cloak room cupboard.
The open-plan living room and dining area is a fresh, inviting social space flooded with natural light from dual-aspect glazing. This room is perfect for relaxing at the end of the day, enjoying mealtimes in the dining area, or hosting larger gatherings and celebrations. In the warmer months, open the French doors and pull up a chair to savour a coffee looking out to the garden.
An archway leads into the kitchen, continuing the flow of open plan living while creating a separate culinary zone for trying out new recipes and baking tasty treats. The kitchen offers an array of storage solutions, integrated appliances, and space for freestanding appliances. Enjoy views of the beautiful garden as you meal prep.
Upstairs, you'll find three immaculately decorated bedrooms. Two of the bedrooms are spacious doubles, with the main bedroom benefiting from fitted wardrobes. The third bedroom is a single with a fitted wardrobe, making it a perfect space for a home office if needed.
The neutral bathroom features a shower over bath, ideal for morning routines or an evening soak.
Additional storage is available in the landing airing cupboard, and a fully boarded loft offers even more space.
Step outside to the cherished, low-maintenance rear garden, a beautiful oasis of colour with rear access. Enjoy alfresco dining and BBQs on the patio, surrounded by a lovingly maintained garden.
Could this gorgeous home be the start of your story? Arrange a viewing today.
EPC Rating: D
Porch (1.32m x 1.38m)
UPVC door leading into porch, tiled flooring, window with front aspect, built in storage cupboard for shoes and coats
Living Room (3.46m x 4.78m)
Wooden flooring, bay window with front aspect, radiator, stairway to first floor
Dining Area (3.84m x 2.31m)
Wooden flooring, radiator, French doors leading into garden, archway leading into kitchen
Kitchen (3.58m x 2.37m)
Tiled flooring, range of wall and base units, double electric oven, electric hob, overhead extractor, plumbing for washing machine, radiator, door with garden access, window with rear aspect.
Bedroom 1 (3.46m x 2.61m)
Laminate flooring, fitted wardrobe, window with front aspect, radiator
Bedroom 2 (3.21m x 2.59m)
Laminate flooring, radiator, window with rear aspect
Bedroom 3 (2.42m x 2.08m)
Laminate flooring, radiator, window with front aspect, fitted wardrobe .
Bathroom (1.88m x 2.07m)
Tiled floor, tiled walls, shower over ‘p’ shaped bath, Wc, hand basin within vanity unit, heated towel rail, privacy window with rear aspect
Landing (2.74m x 2.10m)
Laminate flooring, airing cupboard (boiler serviced annually), loft (fully boarded with pull down ladder and light)
Garage
Rear garage within a block, up and over door, parking space infront of the garage
Rear Garden
Patio, garden stone, flower beds, rear gate leading to garage, outside tap, ne Garden
Garden
Lawn, flower beds, picket border fence with gate
Parking - Off Street
Rear parking space infront of garage
Property info
For more information about this property, please contact
MG ESTATE AGENTS LTD, BS14 on +44 1275 317380 * (local rate)
Disclaimer
Property descriptions and related information displayed on this page, with the exclusion of Running Costs data, are marketing materials provided by MG ESTATE AGENTS LTD, and do not constitute property particulars. Please contact MG ESTATE AGENTS LTD for full details and further information. The Running Costs data displayed on this page are provided by PrimeLocation to give an indication of potential running costs based on various data sources. PrimeLocation does not warrant or accept any responsibility for the accuracy or completeness of the property descriptions, related information or Running Costs data provided here.





































.png)


