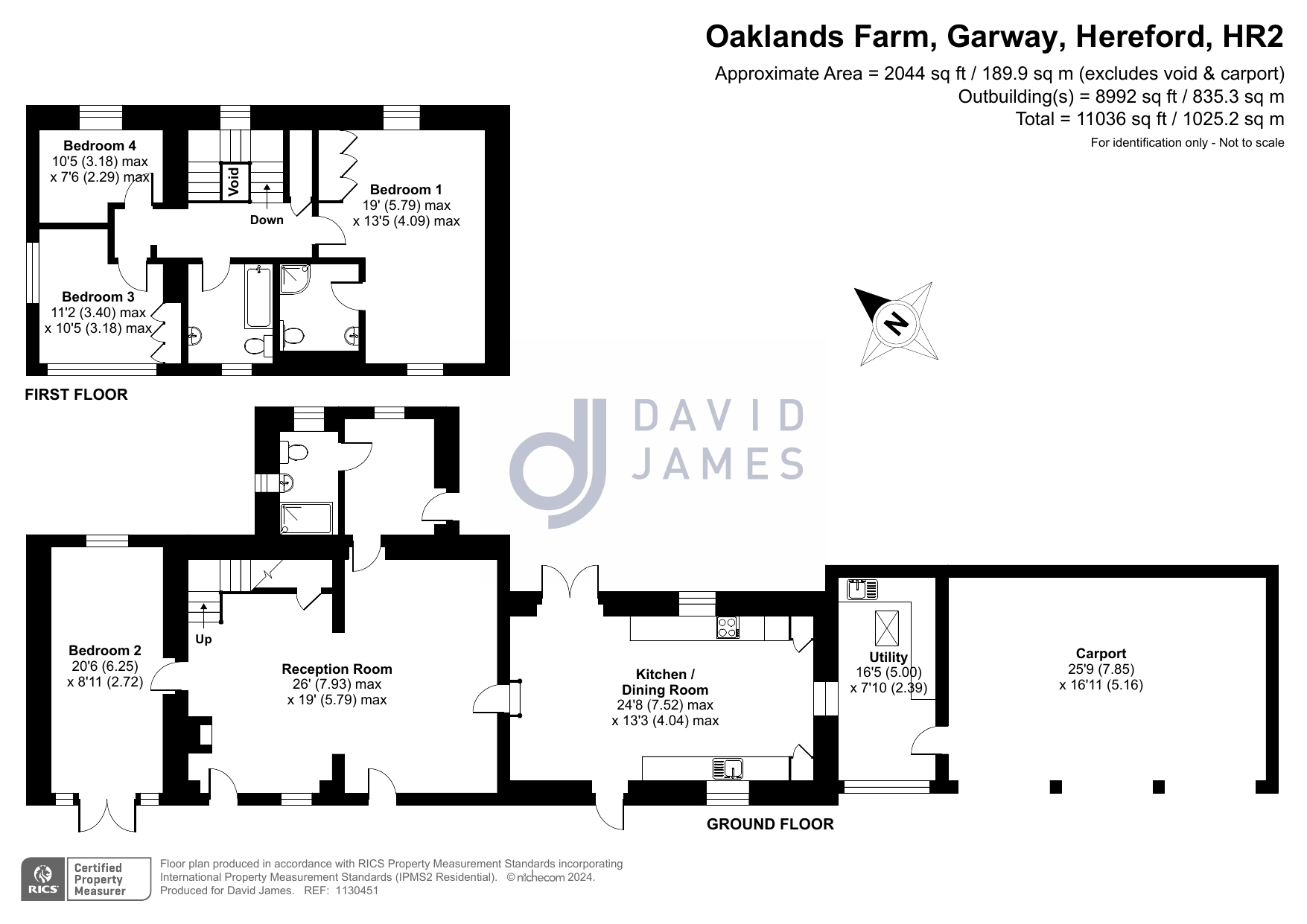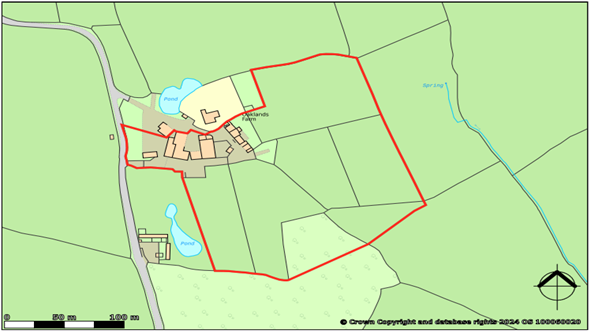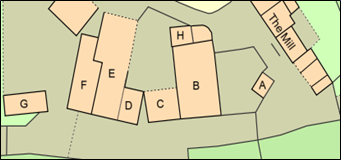Barn conversion for sale in The Mill, Garway, Hereford, Herefordshire HR2
* Calls to this number will be recorded for quality, compliance and training purposes.
Property features
- Detached period barn conversion
- Approx. 7 acres of permanent pasture
- Stable facilities
- Traditional and modern outbuildings
- Car port / garage facilities
- Hard standing yard area
- Underfloor Heating Throughout the Ground Floor
- Opportunities for diversification (STP)
- Far reaching views
- Highly desirable location
Property description
A sympathetically renovated barn conversion with fantastic views over adjoining paddocks spanning approximately 7 acres in total. With glorious surrounding Herefordshire views and a variety of modern and traditional outbuildings, the property was renovated just 3 years ago and showcases rustic exposed stone walls, beams and trusses with quality fixtures and oak doors throughout. The conversion is of a high quality with a large kitchen / family room in the heart of the house. The accommodation comprises of 3 /4 bedrooms, two large reception rooms, a generous utility room and a study to the ground floor. There is a large open fronted triple carport with electric charging facilities and a private lawned rear garden which overlooks the neighbouring views and rolling countryside.
Situation
Garway is a vibrant village community on the Herefordshire/ Monmouth borders. The village hosts a wealth of local amenities, which include a primary school, The Moon pub, village hall, a garage and a convenience store within a short drive away at Broadoak. The situation of village gives the opportunity for plentiful walking and horse riding in the vicinity of Garway Hill. The market town of Monmouth; renowned for its excellent private and state sector schools is just 8 miles away with Hereford City Centre just 14 miles north and Ross-on-Wye 13 Miles east providing fantastic motorway links to the M50 & M5. Abergavenny has a railway line which connects to Cardiff, Bristol and the Midlands which is 13 miles to the west.
Accommodation
Entering into the property into an impressive open plan Kitchen Family Room with exposed beams and trusses to ceiling and oak stable door with fantastic rear views across the garden and paddocks. Fitted with quality shaker style wooden units and stone effect worktops, integrated appliances include; a Neff double oven, four ring induction hob and double sink and drainer. There is an integrated fridge/freezer and dishwasher. There are far reaching views over the surrounding countryside with double doors from the kitchen which lead to the garden and patio area. Steps from the kitchen lead down to a large Utility Room with extensive matching cupboards, sink and drainer, space and plumbing for washing machine and tumble dryer, there is full height glass panels to one side overlooking the courtyard and a ceiling skylight. An ideal space for muddy boots with a doorway access to the car port and second entrance.
---
The Sitting room is an open plan spacious area ideally suited for modern family living or for entertaining - with a ‘cosy’ ambiance showcasing exposed beams, rustic exposed stone walls throughout and spotlights to ceiling. There is a large wood burner and stable door leading out to the courtyard area and a understairs storage cupboard. Doorway leads into the Study with a pleasant outlook overlooking the surrounding countryside and rolling fields there is an external door to the terrace and garden. The Ground Floor Shower Room is fitted with a modern double shower, wash hand basin with vanity unit beneath and low flush w.c. The Playroom/Fourth Bedroom is multifunctional in uses with an impressive full height double glazed doors leading out to the courtyard.
First Floor
A turned oak staircase leads to the first floor and landing with window over and storage cupboard off the landing. The Master Bedroom is an impressive spacious room with fitted oak wardrobes and low-level windows overlooking the view. The modern Ensuite Shower Room has a corner shower cubicle, wash hand basin on a vanity unit and low flush w.c. Bedroom Two is a double room with storage cupboard and low-level window and Bedroom Three is of a generous proportion also. The Family Bathroom has a deep bath with shower over, modern wash hand basin with vanity unit beneath and a window over and low flush w.c.
Outside
Consisting of;
Car ports with open barn, electric charger point, open sided with electric and lighting. The garden is lawned and enclosed with paved patio area off the kitchen.
Yard area with ample additional parking facilities and a range of both modern and traditional outbuildings with an abundance of alternative use options (STP). Below is a schedule of the buildings.
Building A
Traditional stone building under a tin sheeted roof with a concrete floor and access via a wooden stable door. Approx. 22.19 M2
Building B
Main stone building with a lean to on either side. Building B is of stone construction with double door access, stone floor, exposed beams under a tin roof of good condition, with huge potential for alternative uses, (STP). The lean to on the east is of redbrick with timber cladding and concrete floor. There is an original feed manger within. The smaller lean to off the west of building B, previously used as a livestock shed with stone partitioned and a concrete floor throughout, under a tin sheeted roof. Approx. 217.87 M2
Building C
A smaller open fronted Dutch style barn over a stone yard area currently used for storage purposes. With a small storage shed adjoining Approx. 75.77 M2
Building D
4 Bay ag barn set out to 3 stables and an internal yard area with a feed passage, concrete floor with breeze block and wooded cladding sides, Approx. 48.79 M2
Building E
Adjoining ag barn used for storage purposes with a concrete floor. With a small Dutch barn to the rear used for hay and straw storage. Approx. 226.62 M2
Building F
Adjoining ag barn used for storage purposes with a concrete floor. Door access and concrete floor throughout. Approx. 125.33 M2
Building G
Dutch style barn, with a open front used for storage Approx. 64.15 M2
Building H
Small stone barn to the rear of building B with a concrete floor and currently used as a hay barn. Approx. 49.89 M2
---
The land extends to approximately 7 acres (2.83 Ha) made up of permanent pasture split into two paddocks of a free draining nature, the land is situated within a ringfence with direct access from The Mill yard. The land has been previously used for equestrian use and maintained to a high standard. The boundary is made up of stock fencing and mature hedgerows.
---
There are no public footpaths crossing the land. The purchaser shall be deemed to have full knowledge of the boundaries and neither the vendor nor the agent should be required to produce evidence as to the ownership of boundaries.
General
Air Source Heat Pump, Private Drainage
Local Authority
Herefordshire Council
Viewing
Strictly by appointment with the Agents: David James, Monmouth
Property info
For more information about this property, please contact
David James, NP25 on +44 1600 496624 * (local rate)
Disclaimer
Property descriptions and related information displayed on this page, with the exclusion of Running Costs data, are marketing materials provided by David James, and do not constitute property particulars. Please contact David James for full details and further information. The Running Costs data displayed on this page are provided by PrimeLocation to give an indication of potential running costs based on various data sources. PrimeLocation does not warrant or accept any responsibility for the accuracy or completeness of the property descriptions, related information or Running Costs data provided here.











































.png)