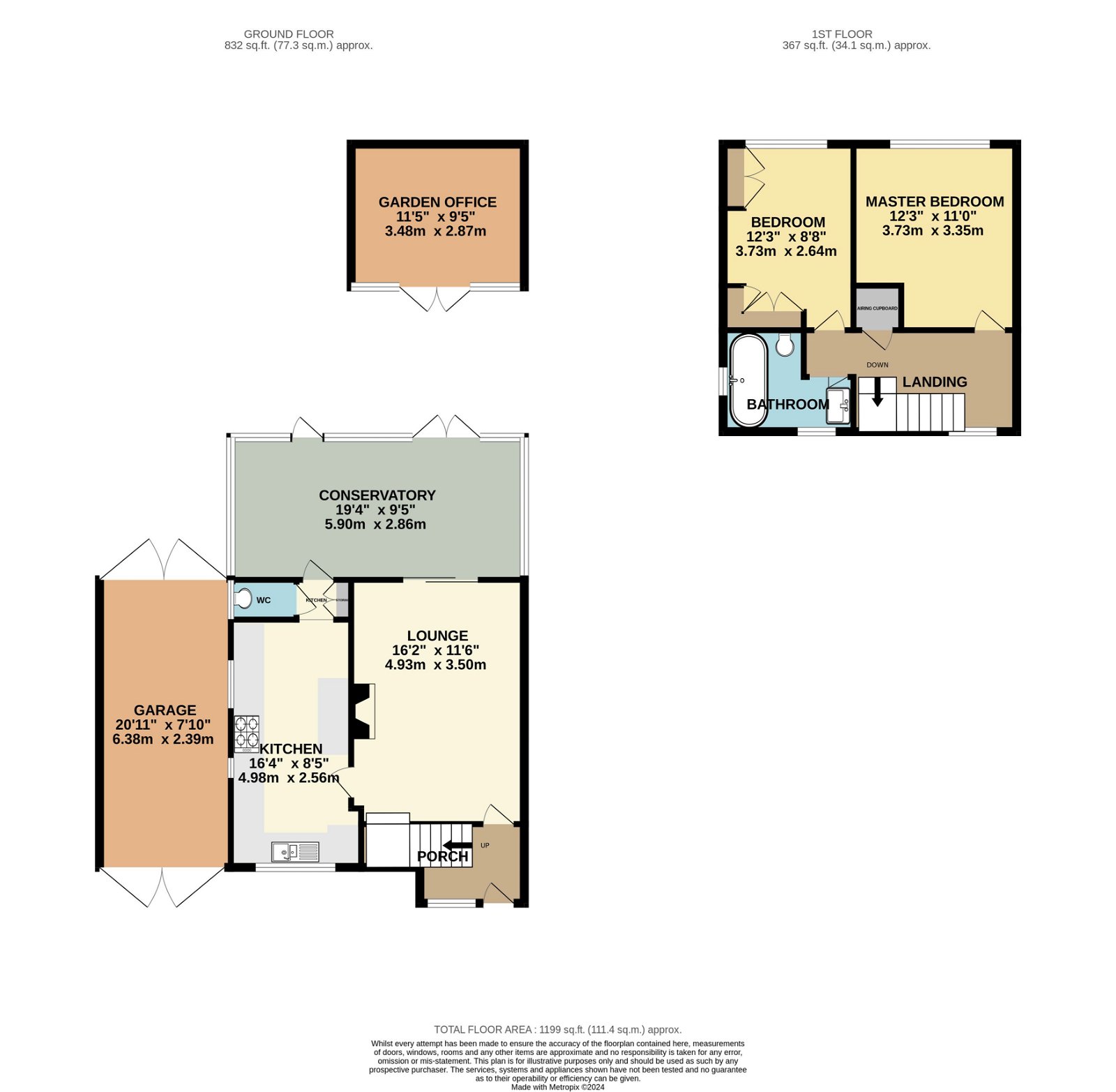Semi-detached house for sale in Arundel Road, Peterborough PE4
* Calls to this number will be recorded for quality, compliance and training purposes.
Property features
- Solar Panels
- Semi-Detached Two Double Bedrooms
- Block Paved Driveway
- Large Conservatory
- Refitted Kitchen & Bathroom
- Gardeners delight with Landscaped mature rear Garden
- Cloakroom
- Easy access to Schools, shops and restaurants
- Great Access To Commuter Links
- Garage and Garden Office
Property description
Butler & Co estate agents are pleased to offer this spacious two double bedroom semi-detached home, situated in the highly sought-after location of Walton. This impressive home offers spacious living area with two double bedrooms, solar panels, mature landscaped garden, ample parking and much more.
Ideally located, with easy access to local schools, shops, restaurants and great commuter links.
Don't miss out, call Butler & Co today to arrange a viewing.
Entrance Hallway
Entrance door with matching window, radiator and staircase leading to the first floor galleried landing.
Living Room - 4.93m x 3.51m (16'2" x 11'6") Maximum
Patio door leading into the conservatory, radiator and coving to ceiling.
Conservatory - 5.89m x 2.87m (19'4" x 9'5")
Constructed with part brick and a assortation of doubled glazed windows, French doors and single door, Sunshade Blue solar controlled self cleaning glass roof and radiator.
Kitchen/Breakfast Room - 4.98m x 2.57m (16'4" x 8'5") Maximum
Refitted with matching wall and base units with worksurface over and 1 and a half sink unit, 4-ring gas hob. Built-in double oven pluming for dishwasher and washing machine, space for fridge freezer and tumble dryer. Double-glazed windows to the front and side, radiator and tiled flooring.
Cloakroom
Low-level WC, radiator, tiled flooring and double window to side.
Inner hallway
Storage cupboard and tiled flooring.
Galleried Landing
Double glazed window to front, airing cupboard and loft hatch with pull down ladder.
Master Bedroom - 3.73m x 3.35m (12'3" x 11'0") Maximum
Double glazed window to rear, radiator and air-condition unit.
Bedroom 2 - 3.73m x 2.64m (12'3" x 8'8")
Double glazed window to rear, radiator and a selection of wardrobes and overhead storage cupboards.
Bathroom
Refitted with a matching three piece suite with oversized doubled ended deep panelled bath, low level WC and vanity wash hand basin with soft close cupboards and mirror unit. Towel radiator and double glazed windows to front and side.
Garage - 6.38m x 2.39m (20'11" x 7'10")
Redwood timber constructed garage with double doors leading to both the front and rear, eve storage space and outside cold water tap.
Front Garden
Part Enclose front garden with large block paved driveway providing vehicle parking and small garden area.
Rear Garden
Enclosed landscaped rear garden with mature flower and shrub beds and a selection of trees, large sun patio area and a gravel area to the side, the garden also benefits from and 12 x 10 timber studio and additional timber shed at the rear.
Key buyers guild is available under virtual tour section.
Important notice:
Butler & Co Estate Agents give notice that these property details do not constitute an offer or contract or part thereof. All descriptions, photographs and plans are for guidance only and should not be relied upon as statements or representations of fact. All measurements are approximate and not necessarily to scale. The text, photographs and plans are for guidance only, our images only represent part of the property as it appeared at the time they were taken. Any prospective purchaser must satisfy themselves of the correctness of the information within the particulars by inspection or otherwise. Butler & Co Estate Agents does not have any authority to give any representations or warranties whatsoever in relation to this property (including but not limited to planning/building regulations), nor can it enter into any contract on behalf of the Vendor.
None of the services, equipment or facilities have been tested by Butler & Co Estate Agents and therefore no guarantee can be given as to their operating ability or efficiency. Butler & Co Estate Agents accepts no responsibility for any expenses incurred by prospective buyers in inspecting properties or in the pursuance of a property purchased that does not complete for any reason
Notice, This home is owned by the owner Butler & Co Estate Agents and being sold on their behalf.
Property info
For more information about this property, please contact
Butler and Co Estate Agents, PE1 on +44 1733 860439 * (local rate)
Disclaimer
Property descriptions and related information displayed on this page, with the exclusion of Running Costs data, are marketing materials provided by Butler and Co Estate Agents, and do not constitute property particulars. Please contact Butler and Co Estate Agents for full details and further information. The Running Costs data displayed on this page are provided by PrimeLocation to give an indication of potential running costs based on various data sources. PrimeLocation does not warrant or accept any responsibility for the accuracy or completeness of the property descriptions, related information or Running Costs data provided here.





























.png)
