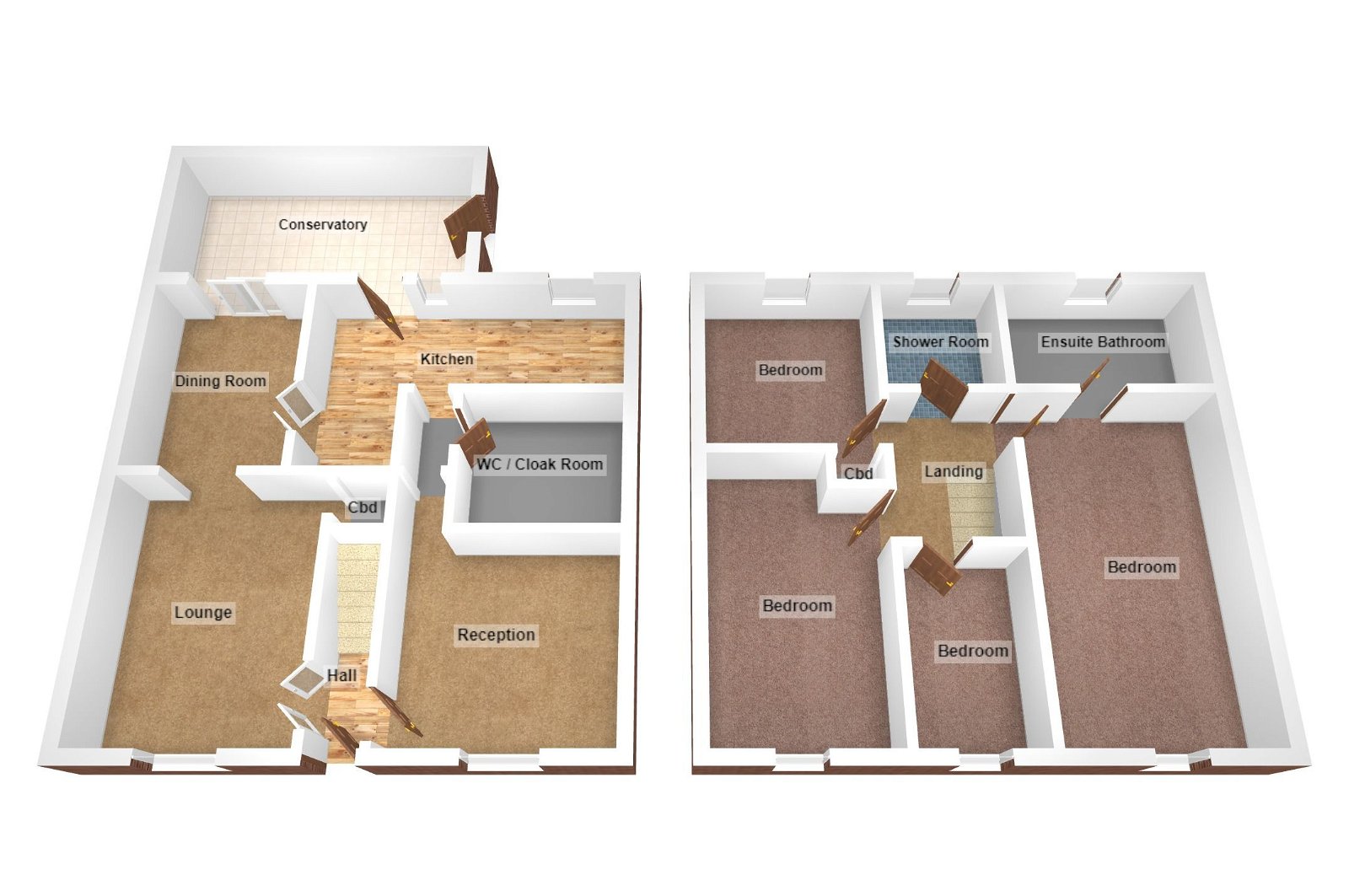Semi-detached house for sale in Chester Court, Hendredenny, Caerphilly CF83
* Calls to this number will be recorded for quality, compliance and training purposes.
Property features
- Open house Saturday 6th July from 10AM to 11:30AM
- Extended four bedroom semi detached house
- Three receptions room and A conservatory
- Ample off road parking
- Large custom built garden room
- Sought after location
- Set on A larger than average plot
- Easy access to road and rail links
- Reputable schools close by
Property description
Open house Saturday 6th July from 10AM to 11:30AM
Call the office to book your viewing slot.
Four bedroom extended semi detached house located on the sought-after residential estate of Hendredenny. Positioned at the start of a cul-de-sac and set on a larger than average plot. Walking distance to the primary and secondary schools. Good road links to the A470 commuting to Cardiff and Merthyr Tydfil. Caerphilly Town Centre approximate 5 minute drive where you find an array of local amenities, bus and rail links. This would make a perfect family home.
The accommodation briefly comprises of an entrance hallway, lounge with archway leading to dining room, conservatory, kitchen with integrated appliances to include fridge, freezer, dishwasher, 1100 range cooker and extractor fan, ground floor WC/utility and second reception room to the ground floor. To the first floor there's a family shower room, four bedrooms with master bedroom with fitted wardrobes, drawers and dressing table and an en-suite bathroom with 4pc suite. Outside the rear garden is enclosed which is decked, patio and lawned with mature plants. Large custom built garden room to remain. To the front there is a large driveway providing ample off road parking for a few vehicles. Property further benefits from New Glowarm boiler with new radiators (installed in the last two years) and is serviced annually.
Accommodation:
Entrance Hallway
Lounge 12'4" x 13'11"
Dining Room 10'5" x 8'3"
Kitchen 18'5" x 10'3" x 5'10"
WC/Utility 7'2" x 8'2"
Reception Room 10'8" x 10'3"
Conservatory 15'3" x 8'0"
Landing
Bedroom One 18'3" x 10'4"
En-suite Bathroom 10'4" x 5'9"
Bedroom Two 15'4" x 8'7"
Bedroom Three 9'4" x 9'3"
Bedroom Four 9'10" x 6'8"
Shower Room 6'2" x 6'1"
Council Tax Band D
Freehold
For more information about this property, please contact
Mel John, CF83 on +44 29 2227 6082 * (local rate)
Disclaimer
Property descriptions and related information displayed on this page, with the exclusion of Running Costs data, are marketing materials provided by Mel John, and do not constitute property particulars. Please contact Mel John for full details and further information. The Running Costs data displayed on this page are provided by PrimeLocation to give an indication of potential running costs based on various data sources. PrimeLocation does not warrant or accept any responsibility for the accuracy or completeness of the property descriptions, related information or Running Costs data provided here.










































.png)
