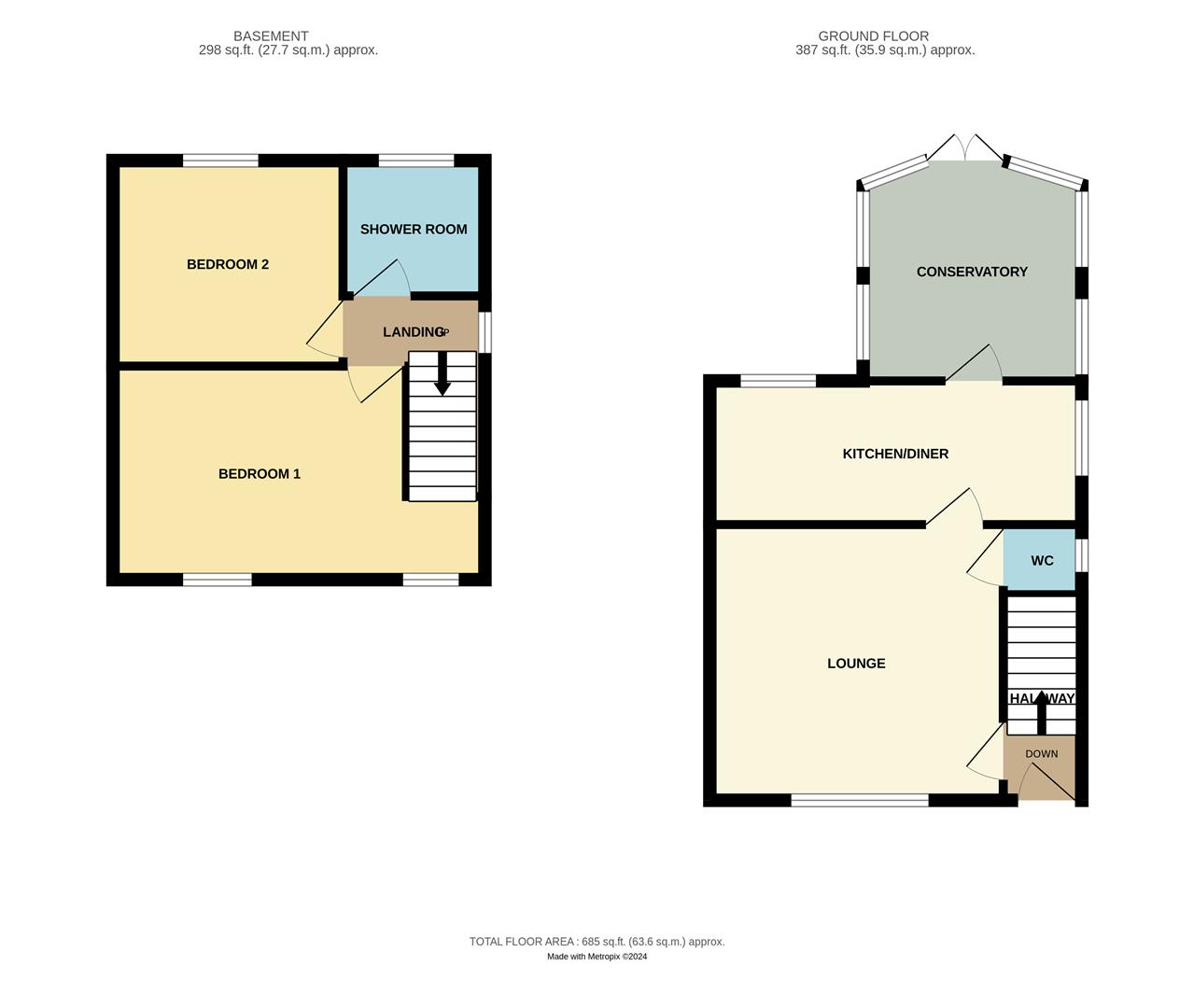Semi-detached house for sale in Bankwell Street, Brierley Hill DY5
* Calls to this number will be recorded for quality, compliance and training purposes.
Property description
Welcome to Bankwell Street, Brierley Hill - a charming location for this delightful freehold two-bedroom semi-detached house. As you step inside, you are greeted by a cosy reception room, perfect for relaxing or entertaining guests. The property boasts two well-appointed bedrooms, offering ample space for a small family or those in need of a guest room or home office.
Some of the standout feature's of this lovely home is the conservatory, providing a bright and airy space to enjoy your morning coffee or unwind with a good book. The ground floor WC adds convenience to your daily routine and the wet room offering convenience. The low-maintenance artificial grass in the garden ensures you can enjoy the outdoor space without the hassle of constant upkeep.
Parking is made easy with your own private driveway, offering convenience and peace of mind.
Council Tax A
Approach
Set back from the road behind a tarmacadam driveway, complimented with block paved edging and benefiting from an electric car charging point and parking for at least two vehicles. A side gate leads to the rear garden. A composite entrance door leads into the hallway.
Hallway
With gas central heating, ceiling light point and stairs leading to the first floor and door into the lounge
Lounge (3.94 x 3.65 (max) (12'11" x 11'11" (max)))
Located to the front elevation this splendid modern lounge benefits from Ceiling light fan, gas central heating and UPVC double glazing and door to the ground floor WC
Ground Floor W.C (0.87 x 0.47 (2'10" x 1'6"))
This exceptionally handy ground floor Saniflo W.C is complimented with a wall mounted corner wash hand basin and benefits from ceiling light point, safety flooring, electric heater, extractor fan and UPVC obscure double glazing to the side elevation
Kitchen (1.90 x 5.05 (6'2" x 16'6"))
Located to the rear elevation with wall mounted Worcester boiler this kitchen comprises of light beech effect wall and base units, with breakfast bar is complimented with marble effect rolled edge work top, tasteful tiled splash back and flooring is further enhanced with stainless steel effect single sink unit with mixer tap, plumbing for an automatic washing machine, electric cooker point and extractor hood. Benefits include two ceiling light points, gas central heating and UPVC double glazing to the side and rear elevation along with a UPVC door leading to the rear garden
Conservatory (2.91 x 2.63 (9'6" x 8'7"))
This fabulous UPVC white double glazed conservatory boasts ceramic tiled flooring
Landing
With ceiling light point, UPVC double glazing to the side elevation and access hatch to loft
Bedroom One (4.0 x 2.95 (13'1" x 9'8"))
Located to the front elevation with UPVC double glazing, gas central heating, ceiling light point and wood effect flooring
Bedroom Two (3.07 x 2.88 (10'0" x 9'5"))
Located to the rear elevation with UPVC double glazing, ceiling light point and gas central heating
Wet Room (1.7 x 1.8 (5'6" x 5'10"))
This wonderful edition to the property adds ease and convenience comprising of a Mira electric shower, low flush W.C and wall mounted wash hand basin. Complimented with specialist safety flooring and ceramic wall tiling. Benefits include gas central heating, ceiling light point, extractor fan and UPVC double glazing to the rear elevation
Rear Garden
This beautifully easily maintained rear garden boasts artificial grass and a raised area complimented with Cotswold effect chippings and two handy storage sheds
Property info
For more information about this property, please contact
PTN Estates, DY5 on +44 1384 592278 * (local rate)
Disclaimer
Property descriptions and related information displayed on this page, with the exclusion of Running Costs data, are marketing materials provided by PTN Estates, and do not constitute property particulars. Please contact PTN Estates for full details and further information. The Running Costs data displayed on this page are provided by PrimeLocation to give an indication of potential running costs based on various data sources. PrimeLocation does not warrant or accept any responsibility for the accuracy or completeness of the property descriptions, related information or Running Costs data provided here.






















.png)

