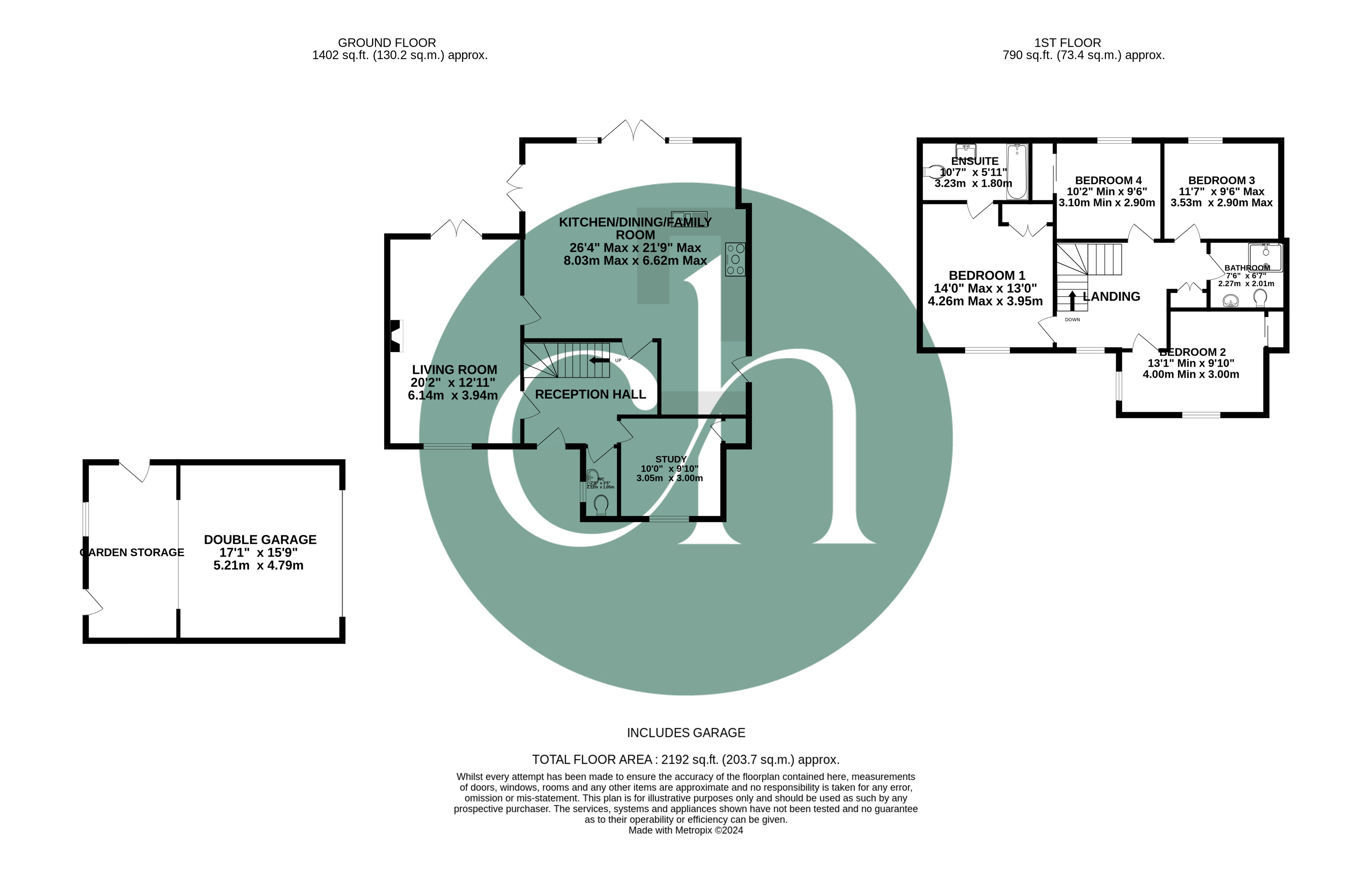Country house for sale in Dianmer Close, Hook, Swindon, Wiltshire SN4
* Calls to this number will be recorded for quality, compliance and training purposes.
Utilities and more details
Property features
- Very Well Presented 4 Bedroom Detached Home
- Impressive Kitchen/Dining/Family Room
- Large Garden With Views Over Fields
- Situated In A Well Regarded Cul-de-sac Within The Hamlet of Hook
- Double Garage & Driveway
- Must Be Viewed!
Property description
A beautifully presented and well balanced family home occupying a mature plot of over half an acre backing onto fields in a Westerly direction. Offered for sale with no onward chain, this home has all the components for modern family living with a large kitchen/dining/entertaining space incorporating a central island with patio doors leading to the superb garden, plus a separate living room and study. To the first floor are four generous bedrooms along with a refitted ensuite and family bathroom. Further attributes include uPVC double glazing, gas central heating (including a new boiler which we are advised was replaced in November 2023) and mains drainage. Externally, the property boasts a gravel driveway for numerous vehicles leading to a detached double garage with electric roller door and additional garden room providing further storage. The attractive garden, which is the ideal size for a family, offers seating areas, a summer house and a variety of mature trees and shrubs. The plot could also potentially lend itself to further development (STPP). The home is located in the popular village of Hook, less than a mile from Royal Wootton Bassett with its range of independent shops and amenities.
All in all, a stunning family home which must be viewed at the earliest opportunity to avoid any disappointment.
Front Door To Reception Hall
Reception Hall
Spacious, welcoming reception hall with stairs to first floor, useful under stairs storage recess, doors to living room, study, kitchen/dining/family room. Radiator, wood effect strip flooring.
Cloakroom
Modern fitted white suite comprising low level WC, vanity wash hand basin with cupboards below, obscure uPVC double glazed window to side aspect, radiator.
Living Room (6.14m x 3.94m)
Spacious double aspect living room with uPVC double glazed window to front and uPVC double glazed French doors to rear aspect in turn leading to garden. Feature focal fireplace with attractive surround and mantel, two radiators.
Study (3.05m x 2.9m)
UPVC double glazed window to front aspect, door to small storage cupboard, radiator.
Kitchen/Dining/Family Room
8.03m Max x 6.62m Max - At the heart of the home is this impressive room which boasts two sets of double glazed French doors to both side and rear aspects leading to garden with two further windows to rear aspect along with lantern style skylight allowing an abundance of natural light. Modern fitted kitchen with one and a half bowl sink unit with mixer tap and cupboards below, further range of matching cupboards and drawers at both eye and base level with colour coordinated work surfaces and splash backs. Built-in double oven with electric hob and extractor canopy, integrated microwave, integrated dishwasher, space and plumbing for dishwasher, recess for American style fridge/freezer, concealed wall-mounted boiler, ample space for family dining table, inset spot down lighters and three radiators.
First Floor Landing
Light and airy gallery style landing, uPVC double glazed window to front aspect, access to loft space, double doors to airing cupboard, doors to bedrooms to bathroom.
Bedroom 1
4.26m Max x 3.95m - uPVC double glazed window to front aspect, double doors to built-in wardrobes providing hanging and shelving, radiator, door to ensuite bathroom.
Ensuite Bathroom (3.24m x 1.8m)
Modern fitted white suite comprising sunken bath with shower over and glass shower screen, pedestal wash hand basin, low level WC, uPVC double glazed window to rear aspect, fully colour coordinated tiled walls and flooring, radiator/towel rail, inset spot down lighters.
Bedroom 2
4m Excluding wardrobes x 3.92m - Double aspect room with uPVC double glazed windows to front and side, folding doors to built-in recessed wardrobes, radiator.
Bedroom 3 (3.53m x 2.9m)
UPVC double glazed window to rear aspect to enjoy views over fields to the rear, radiator.
Bedroom 4
3.7m Max Narrowing To 3.1m Excluding wardrobes x 2.9m - Mirror fronted sliding doors to built-in wardrobes, uPVC double glazed window to rear aspect to again enjoy the views, radiator.
Family Shower Room (2.26m x 2m)
Modern fitted white suite comprising tiled shower cubicle with shower and additional overhead rainfall style shower over, low level WC, wall-mounted wash hand basin, colour coordinated tiled walls and flooring, inset spot down lighters, obscure uPVC double glazed window to side aspect, radiator/towel rail.
Outside
The property is approached via a gated gravel driveway providing off-road parking for several vehicles to the front of the home which also in turn leads to the double garage.
Double Garage
Overall measures 7.6m x 5.2m Max with electronic roller door, double garage with further workshop/garden store room to the rear. Stable door leading to garden, window and further door to rear aspect.
Gardens
Another impressive feature of the home is the splendid, well tended grounds which are predominately laid to lawn with mature flower, shrubs and tree borders adding to its privacy. The property backs onto fields, there is also a patio area which is access from the kitchen and lounge providing ideal seating/entertaining area.
Property info
For more information about this property, please contact
Charles Harding, SN25 on +44 1793 847241 * (local rate)
Disclaimer
Property descriptions and related information displayed on this page, with the exclusion of Running Costs data, are marketing materials provided by Charles Harding, and do not constitute property particulars. Please contact Charles Harding for full details and further information. The Running Costs data displayed on this page are provided by PrimeLocation to give an indication of potential running costs based on various data sources. PrimeLocation does not warrant or accept any responsibility for the accuracy or completeness of the property descriptions, related information or Running Costs data provided here.











































.png)

