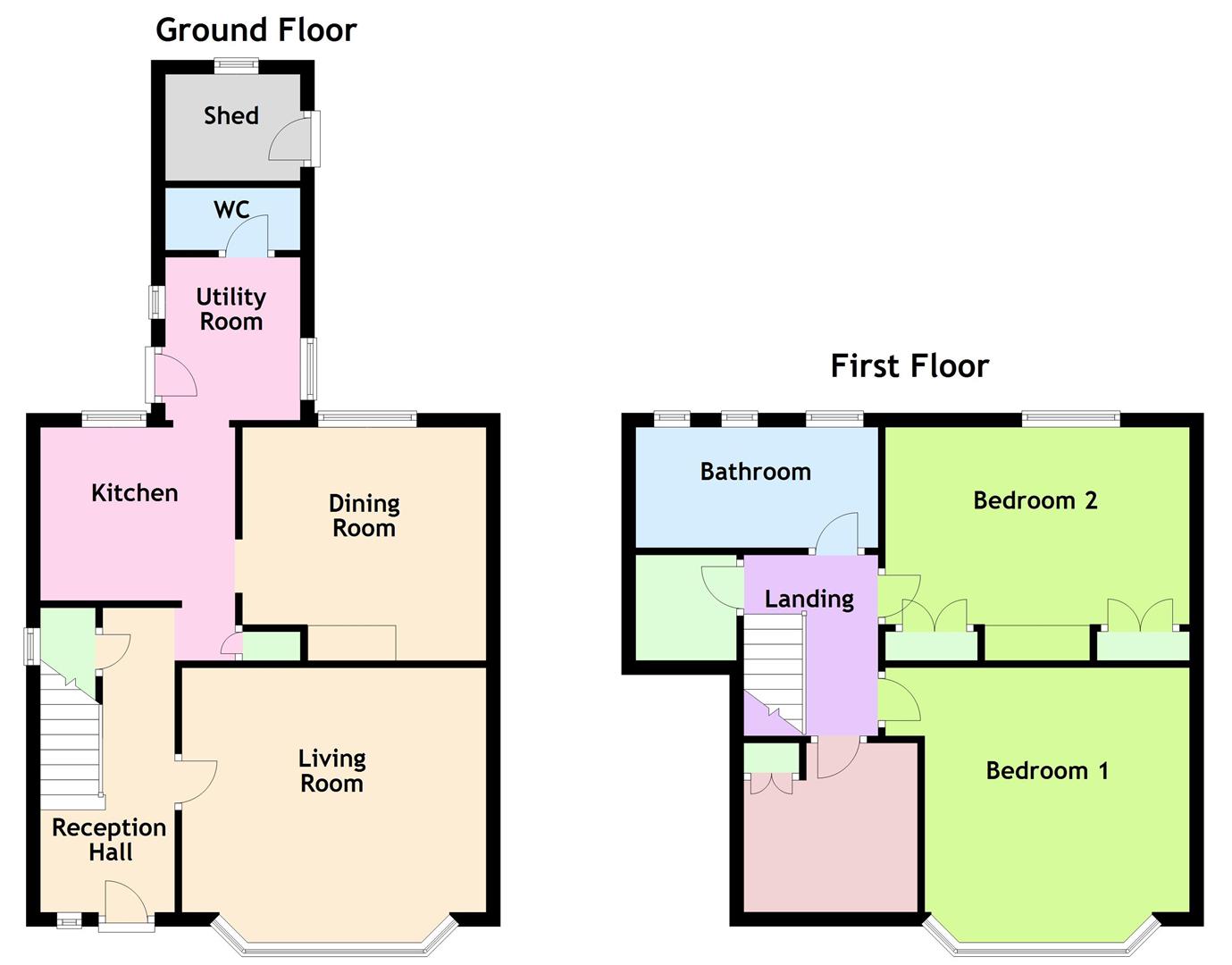Terraced house for sale in St. Tewdrics Road, Bulwark, Chepstow NP16
* Calls to this number will be recorded for quality, compliance and training purposes.
Property features
- Well presented bay fronted mid terrace home
- Convenient location
- Three generous bedrooms
- Two reception rooms
- Modern kitchen with utility room
- Spacious bathroom
- Ground floor W.C.
- Well maintained gardens
- No onward chain
Property description
This attractive bay fronted property is now available on the market with no onward chain. The ground floor comprises a spacious living room, dining room, kitchen with utility room, and a convenient ground floor W.C. Upstairs, you'll find three generously sized bedrooms and a large bathroom. Outside, the property boasts well-maintained gardens to both the front and rear.
Description
This attractive bay fronted property is now available on the market with no onward chain. The ground floor comprises a spacious living room, dining room, kitchen with utility room, and a convenient ground floor W.C. Upstairs, you'll find three generously sized bedrooms and a large bathroom. Outside, the property boasts well-maintained gardens to both the front and rear.
Ideally situated near the bustling market town of Chepstow, residents will have easy access to a variety of amenities. Public transportation options like buses and trains, as well as motorway links, are also close by, making commuting to larger towns and cities a breeze.
Reception Hall
Approached via composite panelled door with double glazed inserts. Coving. Dado rail. Wood effect flooring. Two useful understairs storage cupboards. Panelled radiator. Door to living room. Open to Kitchen. Stairs to first floor landing.
Kitchen (2.77m x 2.46m (9'01 x 8'01))
Fitted with a matching range of base and eye level storage units all with granite effect work surfaces and tile splash backs. Single drainer stainless steel sink and mixer tap set into work surface. Breakfast bar. Space for cooker with stainless steel extractor hood and lighting over. Tiled floor. Panelled radiator. Open to dining room and utility room.
Utility Room (2.31m x 1.75m (7'07 x 5'09))
Dado rail. Space for fridge freezer. Pluming and space for automatic washing machine and tumble dryer. Tiled floor. UPVC double glazed window to side elevation. UPVC double glazed and panelled door to side. Door to ground W.C.
Ground Floor W.C.
Dado rail. Low level W.C. Wash hand basin. Tiled floor.
Dining Room (3.45m x 3.30m max to recess (11'04 x 10'10 max to)
Coving. Tiled floor. Panelled radiator. UPVC double glazed window to rear elevation.
Living Room (4.32m x 4.04m to bay window (14'02 x 13'03 to bay)
Coving. Dado rail. Feature fireplace with warm air electric heater inset. Panelled radiator. UPVC double glazed bay window to front elevation.
First Floor Stairs And Landing
Coving. Access to loft inspection point. Large walk in storage cupboard. Dado rail. Doors off.
Bedroom One (4.06m to bay window x 3.76m (13'04 to bay window x)
Coving. Feature panelling to wall. Panelled radiator. UPVC double glazed window to front elevation.
Bedroom Two (4.34m x 2.82m (14'03 x 9'03))
Coving. Range of fitted wardrobes. Panelled radiator. UPVC double glazed window to rear elevation.
Bedroom Three (2.51m x 2.41m (8'03 x 7'11))
Useful storage cupboard. Panelled radiator. UPVC double glazed window to front elevation.
Bathroom
Coving. Wash hand basin and chrome mixer tap set over vanity storage unit. W.C. With dual pushbutton flush. Bath with electric shower over. Feature panelling walls. Three UPVC double glazed windows to rear elevation.
Gardens
Well maintained, good sized, mature garden to the front and rear elevations. To the front lawn with stocked borders plus fence and hedge to boundary. Alleyway leading to sunny rear garden, Again predominantly laid to lawn with fence and mature hedge to boundary.
Services
All mains services are connected.
Council Tax Band - D
Tenure - Freehold
Property info
For more information about this property, please contact
House And Home Property Agents, NP16 on +44 1291 326093 * (local rate)
Disclaimer
Property descriptions and related information displayed on this page, with the exclusion of Running Costs data, are marketing materials provided by House And Home Property Agents, and do not constitute property particulars. Please contact House And Home Property Agents for full details and further information. The Running Costs data displayed on this page are provided by PrimeLocation to give an indication of potential running costs based on various data sources. PrimeLocation does not warrant or accept any responsibility for the accuracy or completeness of the property descriptions, related information or Running Costs data provided here.







































.png)

