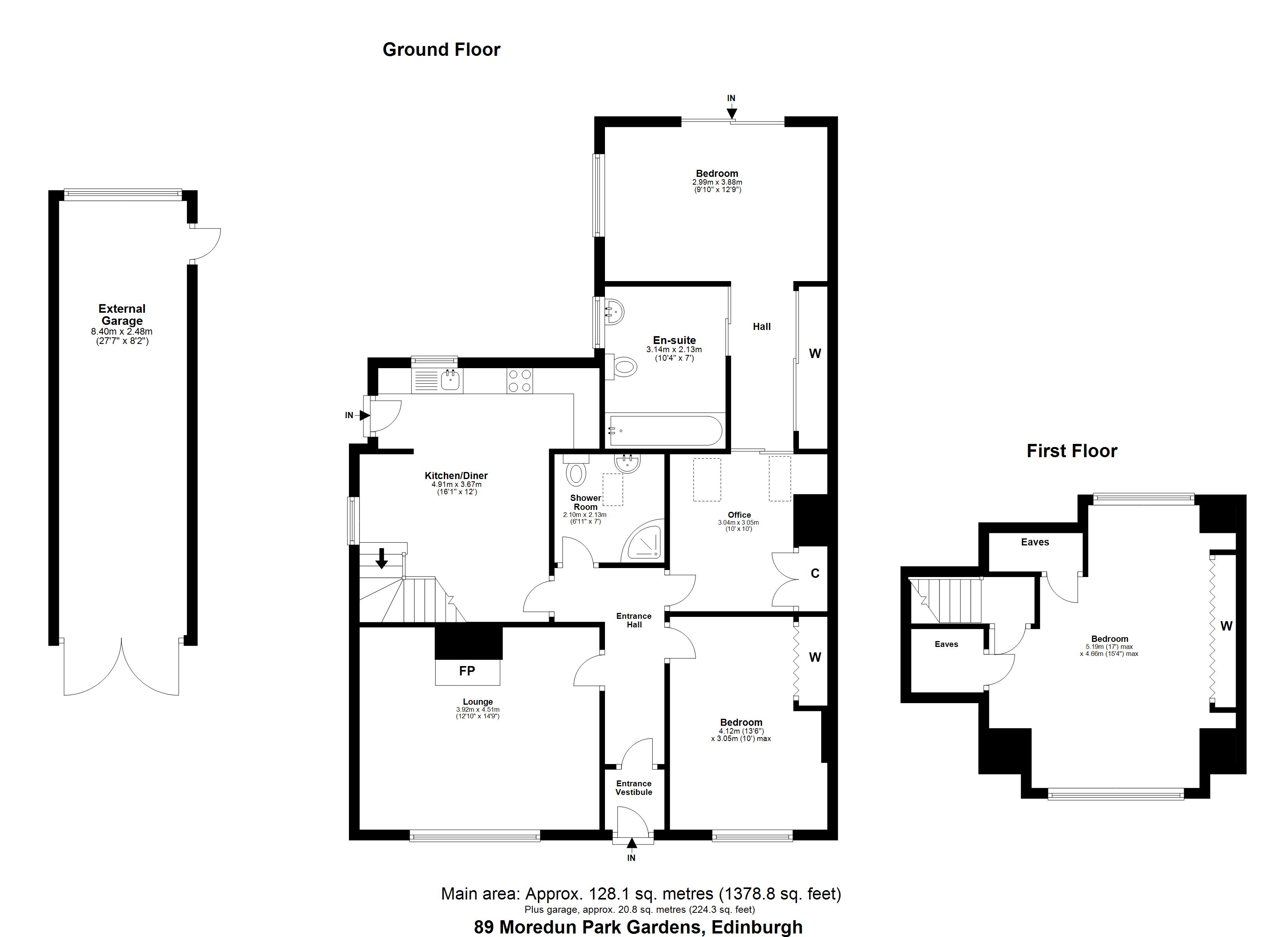Semi-detached house for sale in Moredun Park Gardens, Edinburgh EH17
* Calls to this number will be recorded for quality, compliance and training purposes.
Property features
- Lovely Semi Det. House
- Lounge With Fireplace
- Modern Dining Kitchen
- 3 Bedrooms - 1 En Suite
- Gardens And Garage
- Epc-f
Property description
Located in the sought after Gilmerton area of Edinburgh is this most attractive semi-detached house. The property is well maintained and has been extended in the past to provide deceptively spacious living with wifi controlled electric heating and double glazed windows.
The accommodation includes an entrance vestibule, hallway and a good sized lounge with window to front and electric fire with wood mantle. There is a spacious, double aspect dining kitchen with newly updated base and wall units, oven, hob, hood and fridge/freezer to remain. A useful study with skylight windows and storage cupboard provides access to the master bedroom with bright double aspect design, glass sliding doors to the rear garden and large wardrobe. There is an en suite bathroom with shower over the bath and window. There is a double bedroom to the front with wardrobe and a shower room with skylight window. A staircase leads to the upper landing where there is a large double bedroom with excellent storage and windows to both the front and rear.
Externally there is a garden to the front and a driveway to the side leads to the tandem double garage with power and water. The good sized rear garden is laid to lawn with patio and greenhouse.
Early internal viewing of this lovely home is essential to fully appreciate the deceptive accommodation offered.
Set to the south east of the city centre, the popular residential area of Gilmerton has an excellent range of amenities including a fine range of shops, a choice of supermarkets, regular bus services and both primary and secondary schools nearby.
Lounge (4.5m x 3.9m)
Dining Kitchen (4.9m x 3.66m)
Bedroom 1 (3.89m x 3m)
En Suite Bathroom (3.15m x 2.13m)
Bedroom 3 (4.11m x 3.05m)
Study (3.05m x 3.05m)
Shower Room (2.13m x 2.1m)
Bedroom 2 (5.18m x 4.67m)
Garage (8.4m x 2.5m)
Property info
For more information about this property, please contact
Aberdein Considine, EH1 on +44 131 268 8911 * (local rate)
Disclaimer
Property descriptions and related information displayed on this page, with the exclusion of Running Costs data, are marketing materials provided by Aberdein Considine, and do not constitute property particulars. Please contact Aberdein Considine for full details and further information. The Running Costs data displayed on this page are provided by PrimeLocation to give an indication of potential running costs based on various data sources. PrimeLocation does not warrant or accept any responsibility for the accuracy or completeness of the property descriptions, related information or Running Costs data provided here.








































.png)
