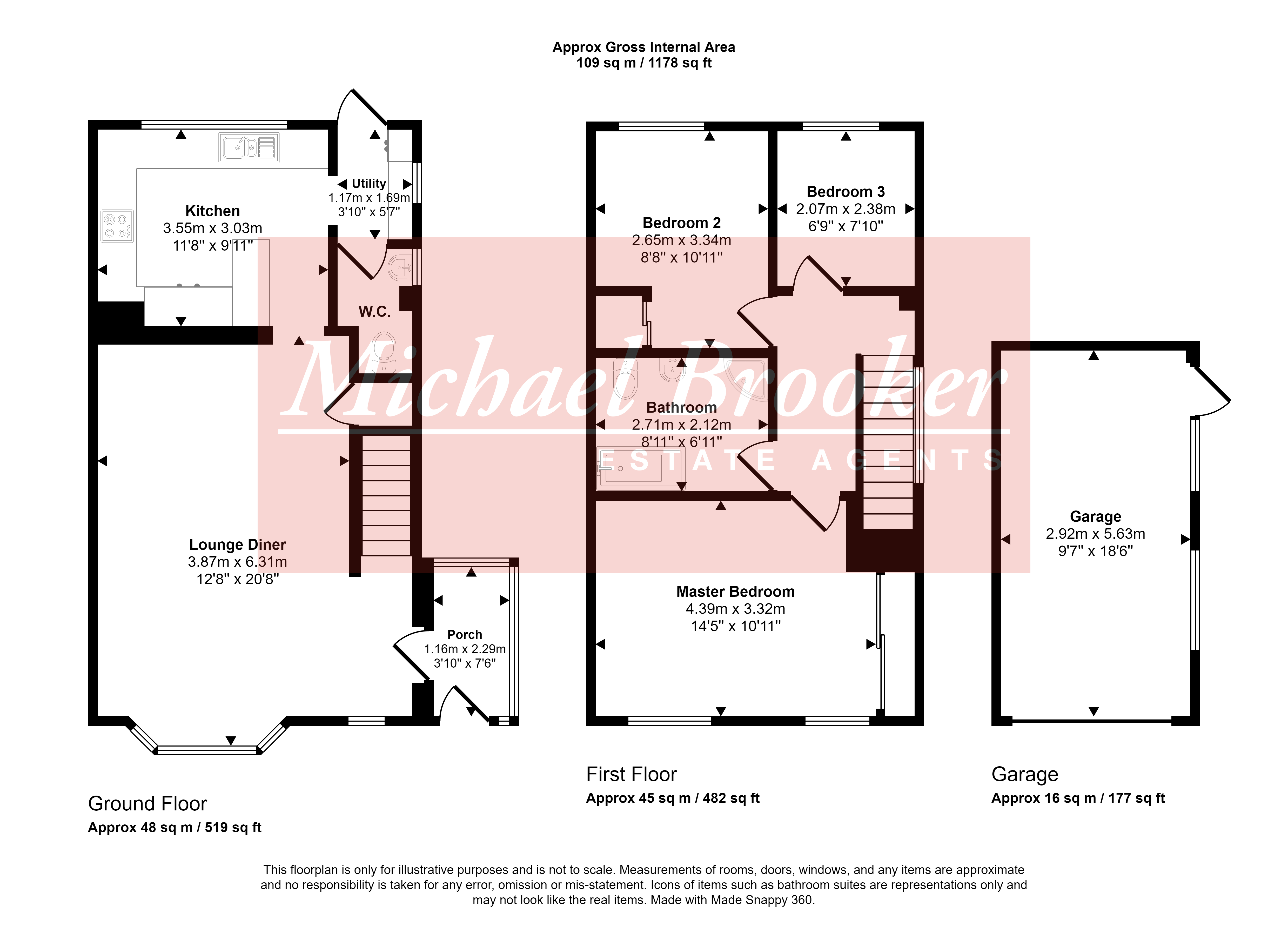Semi-detached house for sale in Forest View, Nutley, Uckfield, East Sussex TN22
* Calls to this number will be recorded for quality, compliance and training purposes.
Property description
A 3 bedroom semi-detached house in a quiet lane location in Nutley Village located close to local amenities including village store and primary school. Porch, living / dining room, kitchen with utility area, cloakroom, three bedrooms, family bathroom, front and rear gardens, parkin, garage. EPC=E
Entrance
The property is approached via pathway leading to
Front entrance porch
Part glazed door leads through to entrance porch with double glazed windows. Space for coats hanging rail. Vinyl flooring.
Oak partially glazed front entrance door
Leading through to
Living / dining room
Two double glazed windows with aspect to front of property. Feature wall with inset electric fire and space for TV. Radiator. Laminate flooring. Oak door leading to understairs storage cupboard. Opening through to
Kitchen
Double glazed window to rear. Fitted with a range of wall, base and drawer units with marble effect worksurface over and complementary part tiled walls. Built in electric oven and built in microwave over. Integrated fridge / freezer. Integrated dishwasher. Continuation of laminate flooring. Vertical radiator. Opening through to
Utility area
With space and plumbing for washing machine. Tall storage cupboard. Area of worksurface (currently with tumble dryer on top). Double glazed window with aspect to the side. Half double glazed door leading to rear garden. Oak door leading through to
Cloakroom
Double glazed obscured window. Low flush w.c. Vanity wash hand basin with cupboard under. Chrome tap. Chrome ladder style towel rail.
First floor
Accessed via stairs from the Living / Dining room, leading to landing. Loft access. Large double glazed window with aspect to side of property.
Bedroom one
Two double glazed windows with front aspect. Built in double wardrobe cupboard with hanging rail and cupboard over. Radiator.
Bedroom two
Double glazed window with aspect to rear. Built in wardrobe cupboard. Radiator.
Bedroom three
Double glazed window with aspect to rear. Radiator.
Family bathroom
Suite comprising fully enclosed tiled shower cubicle with chrome shower, fitted concealed cistern toilet and counter top sink with vanity cupboard beneath and wooden worksurface over. Mirror double wall cabinet and further double wall cabinet. Panel bath with chrome taps. Chrome ladder style radiator. Vinyl flooring.
Outside
To the rear of the property is a paved patio area leading to a further area laid to lawn with flower and shrub borders. Oil fired boiler. Pathway leads to personal door to single garage. Timber gate providing side access to front of property. Oil tank. Timber gate leads through to rear access and garage area.
Single garage
With up and over door. Light. Two double glazed windows. Personal half double glazed door accessed from rear garden.
Front
To the front of the property is a lay-by area providing off road parking. Pathway leading to front entrance porch. Area of lawn to both sides.
The property benefits from double glazed Georgian bar windows throughout. Oil fired central heating and mains drainage. We are advised that the property is Council Tax Band E - Wealden District Council. Broadband and mobile phone coverage can be checked on Ofcom checker site. Flood risk - very low risk (source: ). All potential purchasers are advised to seek confirmation of the above from their legal advisor prior to an exchange of contract.<br /><br />
Property info
For more information about this property, please contact
Michael Brooker, TN6 on +44 1892 310011 * (local rate)
Disclaimer
Property descriptions and related information displayed on this page, with the exclusion of Running Costs data, are marketing materials provided by Michael Brooker, and do not constitute property particulars. Please contact Michael Brooker for full details and further information. The Running Costs data displayed on this page are provided by PrimeLocation to give an indication of potential running costs based on various data sources. PrimeLocation does not warrant or accept any responsibility for the accuracy or completeness of the property descriptions, related information or Running Costs data provided here.


























.png)


