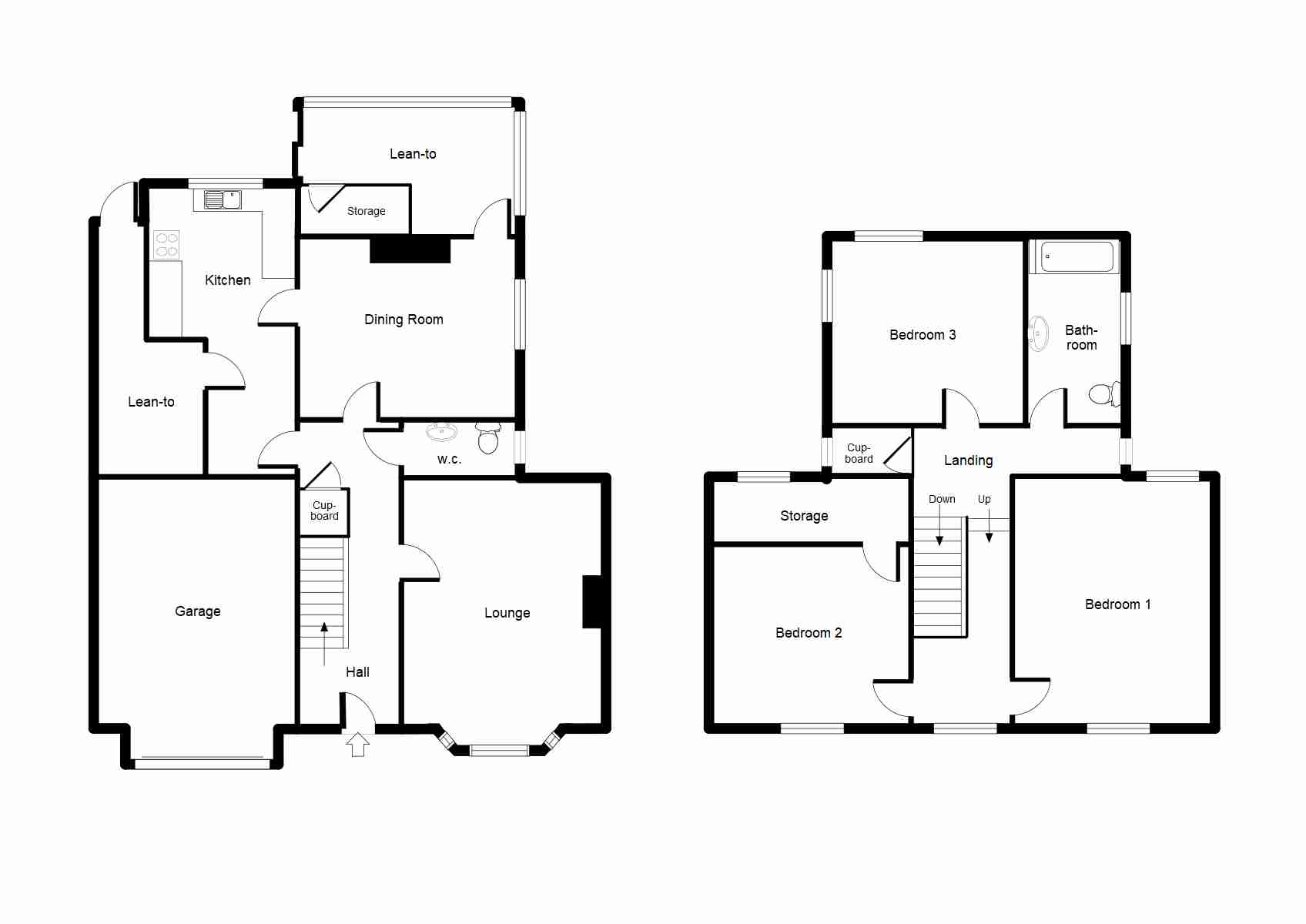Detached house for sale in Park Avenue, Ilkeston DE7
* Calls to this number will be recorded for quality, compliance and training purposes.
Property features
- Private garden
- Single garage
- Off street parking
- Central heating
Property description
Viewing is a must to appreciate the style & character of this property which could make delightful family home.
Ilkeston is a much sought-after market town centrally located half way between Nottingham and Derby in the borough of Erewash and has a wide range of facilities. Ilkeston boasts its own railway station and is just 10 minutes from both junction 25 and 26 of the M1 motorway and has fantastic public transport links. Both Nottingham City and the qmc Hospital are less the 20 minutes away.
Entrance Hall
Enter via solid wooden door into spacious hallway with staircase to first floor with original decorative staircase, original Minton flooring & original coving to ceiling, under stairs cupboard, small cupboard housing consumer unit & electric meter. Doors off to all rooms.
Lounge
17'3" (max) x 12'10" (5.26m (max) x 3.91m)
Bay window with single glazed Sash windows, wooden mantle with tiled fireplace housing duel fuel log burner, original coving to ceiling, TV point.
Dining Room
12'1" x 11'9" (3.68m x 3.58m)
Double glazed window to the side elevation, door to rear lean-to, coving to ceiling, wooden mantle with duel fuel log burner, TV point & radiator.
Kitchen
8'8" x 8'1" (2.64m x 2.46m)
Double glazed window to the rear elevation, base units with laminate worktop over, stainless steel sink & drainer, free standing cooker, plumbed for washing machine & space for fridge/freezer.
Utility Area
11'10" x 4'5" (3.61m x 1.35m)
Door to side elevation, base units with laminate worktop over, radiator & door to hallway.
Downstairs WC
4'6" x 3'8" (1.37m x 1.12m)
Double glazed window to side elevation, low flush WC, wash hand basin, radiator & original Minton flooring.
Bedroom One
13'11" x 12'10" (4.24m x 3.91m)
Single glazed Sash window to the front elevation, double glazed window to the rear elevation, fitted wardrobes & overhead storage, original cast iron fireplace.
Bedroom Two
11'9" x 11'1" (3.58m x 3.38m)
Two double glazed windows to side & rear elevation, Valliant combi boiler & radiator.
Bedroom Three
12'10" x 9'9" (3.91m x 2.97m)
Single glazed Sash window to the front elevation & radiator, door to separate Storage Room.
Storage Room
12'11" x 4'3" (3.94m x 1.30m)
Double glazed window to the rear elevation, plenty of storage space.
Bathroom
11'9" x 5'6" (3.58m x 1.68m)
Frosted double glazed window to the side elevation, bath with shower over, low flush WC, wash hand basin, part tiled walls, extractor fan & radiator.
Outside
Integral Garage
17'10" 12'10" (5.44m 3.91m)
With up & over door, light & power.
Rear Garden
Patio area, lawn area, greenhouse
For more information about this property, please contact
Charles Newton & Co Estate Agents, NG16 on +44 1773 420867 * (local rate)
Disclaimer
Property descriptions and related information displayed on this page, with the exclusion of Running Costs data, are marketing materials provided by Charles Newton & Co Estate Agents, and do not constitute property particulars. Please contact Charles Newton & Co Estate Agents for full details and further information. The Running Costs data displayed on this page are provided by PrimeLocation to give an indication of potential running costs based on various data sources. PrimeLocation does not warrant or accept any responsibility for the accuracy or completeness of the property descriptions, related information or Running Costs data provided here.
































.gif)
