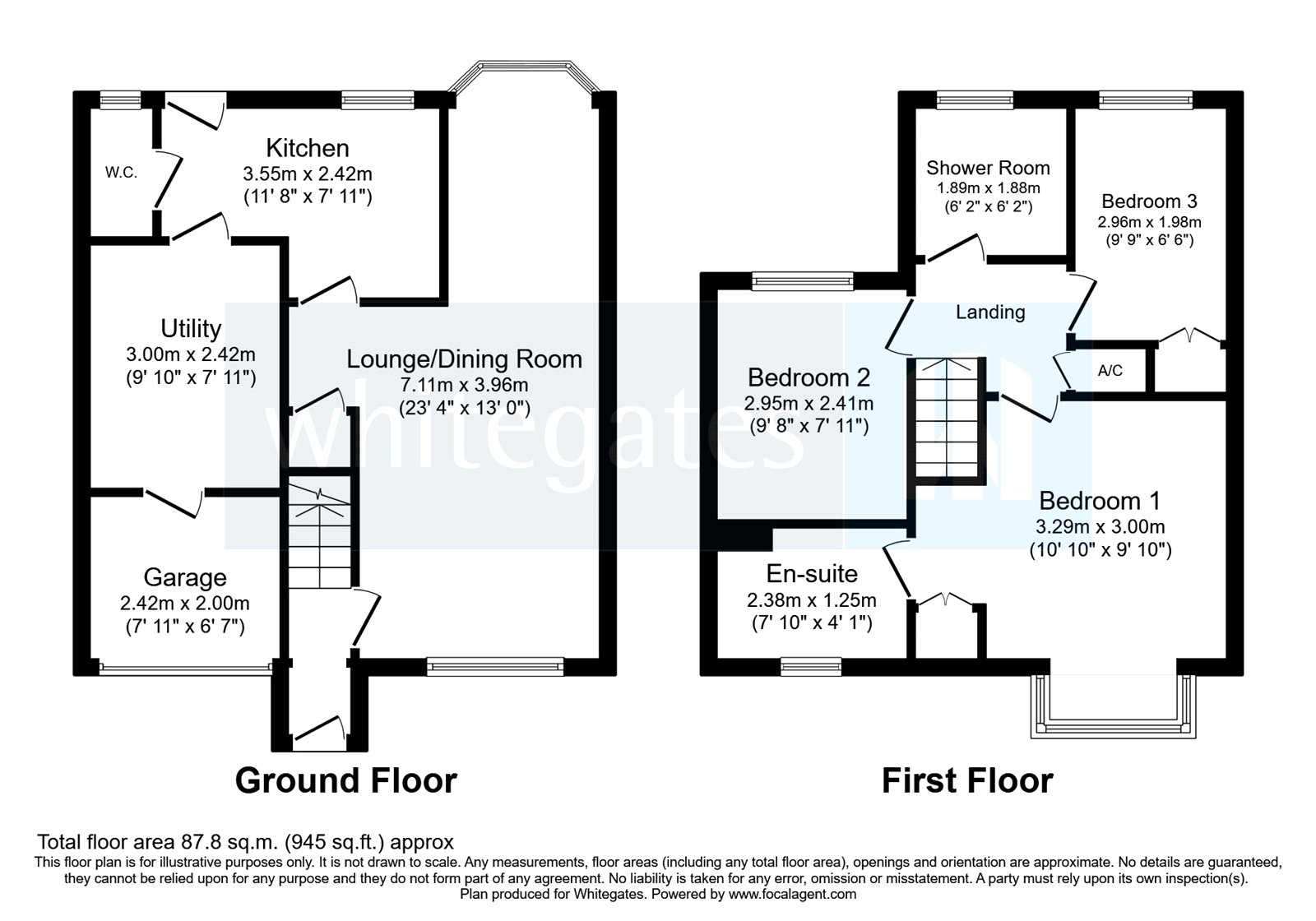Town house for sale in Whitewell Close, Nantwich, Cheshire CW5
* Calls to this number will be recorded for quality, compliance and training purposes.
Property features
- Excellent mews style home
- Only a few minutes walk to Nantwich town centre
- Three well proportioned bedrooms
- Dual aspect living room
- Modern kitchen leading to large utility room
- Cloakroom to ground floor, main bathroom and en-suite shower room.
- Well landscaped and tended garden
- Driveway parking
- Storage area
- Immaculately presented throughout
Property description
Whitewell Close is in a superb location being only a five-minute walk into the centre of Nantwich with its extensive amenities, close to supermarkets, pubs, cafes and restaurants as well as being in the catchment areas for highly regarded schools. Road networks are easily accessed as are rail and bus connections. This three-bedroom mews home is immaculately presented throughout with a light and airy range of accommodation which in brief comprises: Entrance hall, downstairs WC, dual aspect living/dining room, kitchen and utility room to the ground floor. To the first floor there are three well-proportioned bedrooms, the main bedroom being en-suite shower room and there is a further main bathroom. Externally there is off road parking to the front for two cars and to the rear is a really delightful landscaped and well-tended garden. An early viewing is highly recommended to appreciate this superb home.
The gas centrally heated, UPVC double glazed and fully alarmed property is approached over the block paved driveway to the front door with glazed inserts with canopy porch over leading to the:
Entrance Hall
With door leading to the living room and stairs rising to the first-floor landing.
Living/Dining Room
A delightful light & bright room with window to the front and bay window to the rear. Feature fire surround with marble inlays, door to understairs cupboard and door leading to the:
Kitchen
Fitted with a modern range of wall & base units incorporating cupboards and drawers with work surfaces over and contrasting wall tiling. There is an inset four ring has hob with extractor hood over & single oven under. There is space & plumbing for fridge & freezer. Window overlooking the rear garden, door leading to patio and doors leading to the utility room and downstairs cloakroom.
Cloakroom
Fitted with a suite of low-level WC & wash hand basin with tiled splashback. Obscured glazed window to the rear.
Utility Room
Fitted with worksurfaces with space & plumbing under for washing machine and cupboards for useful storage. Door leading to the storage area.
From the first-floor landing there are doors leading to the three bedrooms and family bathroom.
Bedroom One
The main bedroom is at the front of the property with window with shutters fitted. A good size with a dressing area with built in wardrobes providing hanging space & shelving with mirrored sliding doors.
Ensuite Shower Room
Fitted with a suite of low-level WC with concealed cistern, wash hand basin in vanity surround and shower enclosure with shower tray and shower fitted. Part tiled walls, obscured glazed window, heated towel rail and vinyl flooring fitted.
Bedroom Two
A second double bedroom with window to the rear.
Bedroom Three
A well-proportioned bedroom with window to the front.
Shower Room
Well-appointed with suite of low level WC with concealed cistern, vanity wash hand basin with cupboards under and shower enclosure with shower tray and screen fitted. Obscured glazed window, extractor fan fitted and part tiled walls.
Externally
To the front of the property there is block paved driveway for two cars. There is storage area at the front of the former garage ideal for bin storage. To the rear there is a beautifully landscaped garden which is well stocked with trees, plants and shrubs. There is a paved patio ideal for outside dining, a timber garden shed and gated access.<br /><br />
Property info
For more information about this property, please contact
Whitegates Nantwich, CW5 on +44 1270 384781 * (local rate)
Disclaimer
Property descriptions and related information displayed on this page, with the exclusion of Running Costs data, are marketing materials provided by Whitegates Nantwich, and do not constitute property particulars. Please contact Whitegates Nantwich for full details and further information. The Running Costs data displayed on this page are provided by PrimeLocation to give an indication of potential running costs based on various data sources. PrimeLocation does not warrant or accept any responsibility for the accuracy or completeness of the property descriptions, related information or Running Costs data provided here.
































.png)
