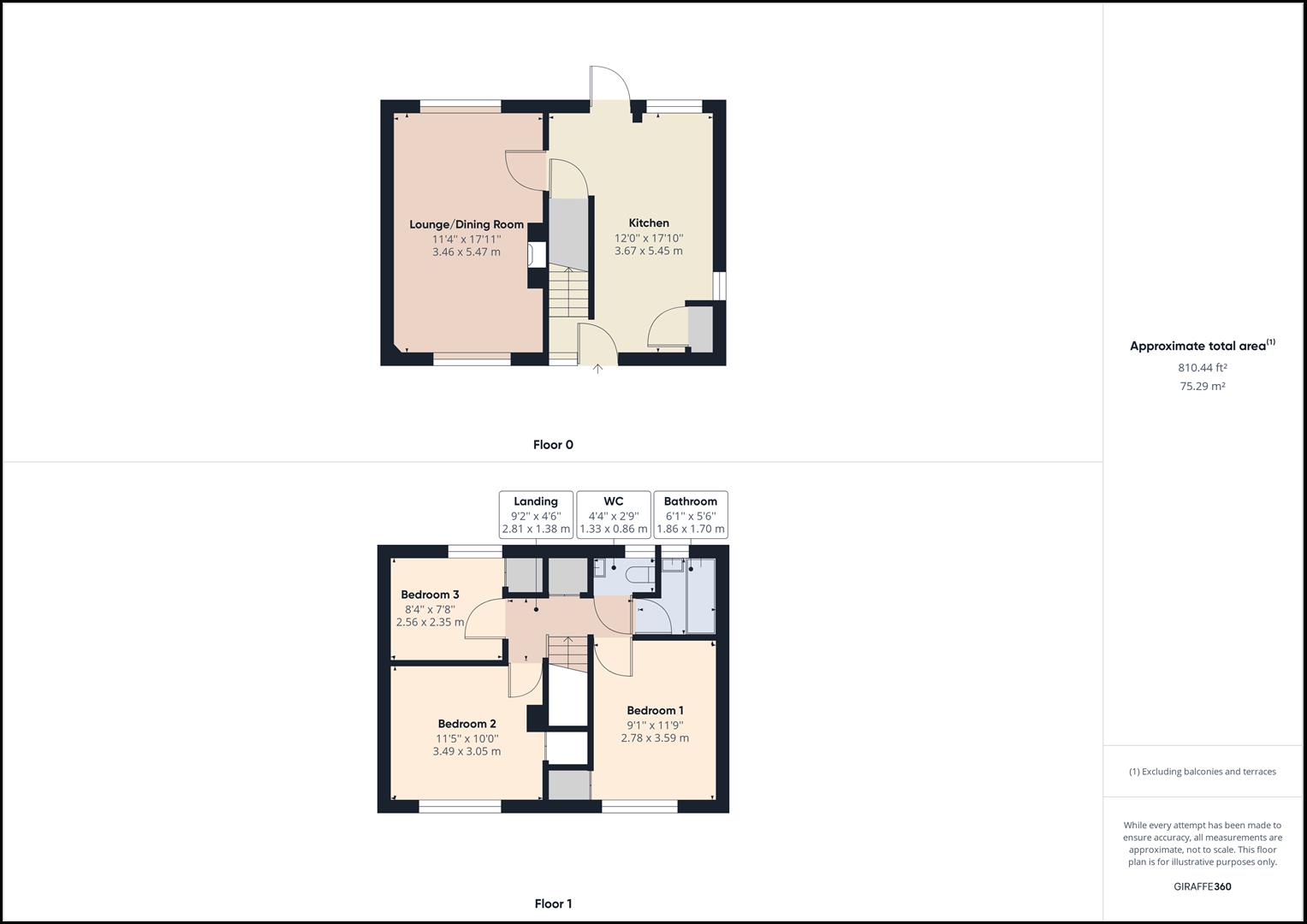End terrace house for sale in The Oundle, Stevenage, Hertfordshire SG2
* Calls to this number will be recorded for quality, compliance and training purposes.
Property features
- Chain Free
- Three Bedrooms
- Excellent Condition
- Garage En Block
- Shaker Style Kitchen
- 60 ft Rear Garden
- Viewing Is A Must
Property description
Chain free: Three bedroom end terraced situated in the Oaks Cross area with convenient access to local bus routes along with road links leading to the A602 and also the A1(M). This wonderful home is offered chain free with a modern fitted 'Shaker' style kitchen with integrated appliances, a cosy lounge/diner with a feature multi fuel log burner, 'Phillips' Hue wireless lighting system, and a 60 foot rear garden which is great for entertaining. To arrange your viewing simply call .
Entrance Lobby
Accessed by an inset 'fan' glazed front door with frosted glazed side aspect, Stairs leading to the first floor and access to the kitchen.
Kitchen (5.44m x 3.66m (17'10 x 12'0))
Fitted kitchen with a range of base and wall level 'Shaker' soft close cabinets with under lighting. Wood block work tops with inset one and a half bowl composite sink & drainer. Gloss 'white' brick patterned splashbacks, 'Rangemaster' classic cream extractor hood, space for a 5 ring, gas range cooker. Stainless splashback. Integrated 'Bosch' dishwasher and 'AEG' washing machine, plumbing for fridge/freezer water feed, inset spotlights built in speakers: Understairs Panty cupboard, separate cloaks cupboard, double radiator, tiled flooring.
Lounge/Diner (5.46m x 3.45m (17'11 x 11'4))
Double glazed window to front aspect and double glazed patio doors leading out onto the rear garden. Feature multi fuel wood burner with lined flue set on a slate style hearth with floating wooden mantle over. Coved ceiling, two double radiators and wood effect flooring throughout.
Landing (2.79m x 1.37m (9'2 x 4'6))
Doors to all of the rooms, loft access, inset spotlight, airing cupboard housing 'Baxi' boiler and hot water cylinder.
Bedroom 1 (3.58m x 2.77m (11'9 x 9'1))
Double glazed window to front aspect, built in single wardrobe, radiator.
Bedroom 2 (3.48m x 3.05m (11'5 x 10'0))
Double glazed window to front aspect, overstairs storage cupboard, radiator.
Bedroom 3 (2.54m x 2.34m (8'4 x 7'8))
Double glazed window to rear aspect, built in single wardrobe, radiator.
Bathroom (1.85m x 1.68m (6'1 x 5'6))
Double glazed frosted window to rear aspect, refitted suite comprising of a panel enclosed bath with chrome mixer taps, thermostatically controlled shower over and a hinged and sliding shower screen. Pedestal wash hand basin, part tiled splashbacks featuring inset mosaic border, inset spotlights, extractor fan and radiator.
Separate Wc
Double glazed frosted window to the rear aspect, low level WC, vanity wash hand basin with tiled splashbacks, inset spotlights.
Front Garden
Block paved path leading to the front door and around to the gated side access. Laid to lawn areas enclosed with a ranch style panelled fence, outside lighting.
Rear Garden
Approximately 60 feet in length is this well laid out garden with a spacious raised decking area running along the rear of the property, comprising of a timber store, and covered pagoda with inset hardstanding for a barbeque. A lawned area with inset block stepping stones leads to a trellis arched pergola and matching trellis fencing. Raised timber sleeper enclosed vegetable patches. Shingle pathways. Hardstanding for two timber sheds. Enclosed with timber fencing and a gated side access. Outside power sockets.
Garage En Block
Situated in a Block and with an Up and Over Door.
Property info
Giraffe360_v2_Floorplan01_Auto_All (7).Png View original

For more information about this property, please contact
Homes & Mortgages, SG1 on +44 1438 412646 * (local rate)
Disclaimer
Property descriptions and related information displayed on this page, with the exclusion of Running Costs data, are marketing materials provided by Homes & Mortgages, and do not constitute property particulars. Please contact Homes & Mortgages for full details and further information. The Running Costs data displayed on this page are provided by PrimeLocation to give an indication of potential running costs based on various data sources. PrimeLocation does not warrant or accept any responsibility for the accuracy or completeness of the property descriptions, related information or Running Costs data provided here.




































.png)
