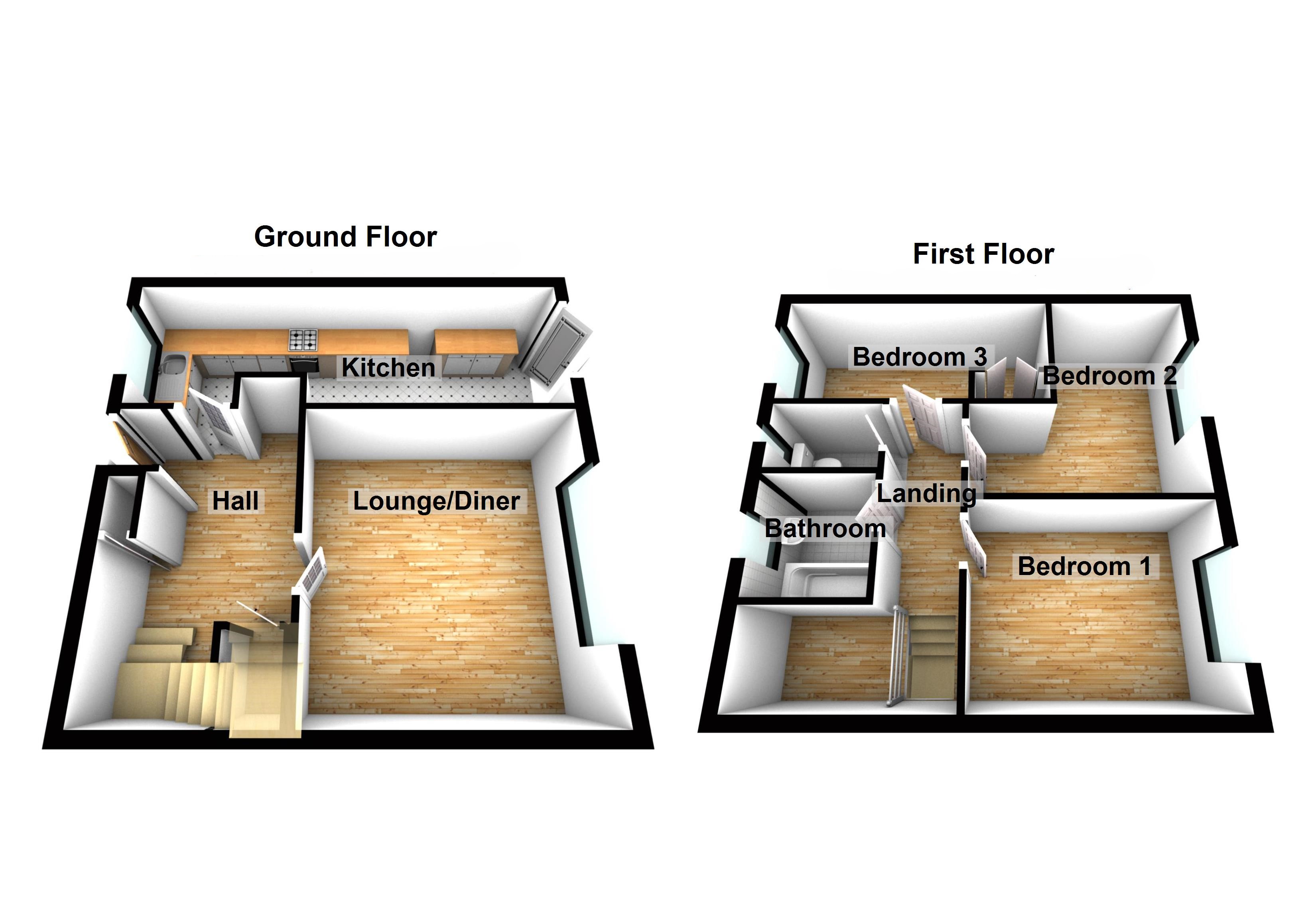Terraced house for sale in Abbotts Drive, Waltham Abbey EN9
* Calls to this number will be recorded for quality, compliance and training purposes.
Property features
- 3 bedroom staggered terrace
- Garage and parking
- Three good size bedrooms
- Modern high gloss kitchen
- Luxury first floor bathroom
Property description
Three bedroom staggered terrace property in excellent condition throughout. Garage and own drive providing further parking. Modern kitchen and bathroom. Central location close to schools, shops and bus routes and additionally the new high spec leisure centre and gym.
Abbotts Drive off of Winters Way is centrally located close to local shops, bus routes and schooling for all ages. Additionally the new high spec leisure centre and gym are within a 5 minute walk.
The property itself is a well maintained staggered terraced property which is presented to an excellent standard internally. The current vendors have kept the property well maintained during their ownership and have invested in improving and updating both the kitchen and bathroom.
The accommodation is set on a traditional floorplan and offers a good size entrance hall with built in storage cupboards and stairs ascending to the first floor.
A dual aspect kitchen diner is presented with a range of fitted high gloss wall and base units which incorporate an inset electric oven with four ring gas hob and stainless steel extractor. The dining area is presented with a fitted breakfast bar and provides double door access to the rear garden. A good size lounge completes the ground floor accommodation.
The first floor offers a three good size bedrooms all presented in excellent decorative condition and the modern bathroom presents with a white suite incorporating a panelled bath with over head shower and additionally there is a separate WC.
The property offers excellent outside space with a lawned rear garden with close boarded fencing and the front garden provides off road parking for 2-3 vehicles and provides access to the personal garage with up and over door.
Other features include full gas central heating and double glazing. This family is motivated to move and as such early viewing is highly recommended
entrance hall 11' 07" x 8' 3" (3.53m x 2.51m)
lounge 13' 8" x 12' 2" (4.17m x 3.71m)
kitchen/diner 19' 2" x 7' 10" (5.84m x 2.39m)
first floor landing
bedroom one 12' 5" x 10' 6" (3.78m x 3.2m)
bedroom two 10' 1" x 8' 0" (3.07m x 2.44m)
bedroom three 12' 7" x 7' 2" (3.84m x 2.18m)
bathroom 5' 4" x 5' 3" (1.63m x 1.6m)
separate WC 5' 3" x 2' 8" (1.6m x 0.81m)
exterior
rear garden
front garden Off road parking
garage Up and over door
title utilities and charges Freehold Title
Council tax - Band C within Epping Forest District Council
Electric - Mains
Water - Mains supplied by Thames Water
Sewerage - Thames Water
Heating - Gas Central Heating
Broadband - BT and Sky
Mobile and Signal - 5G
Property info
For more information about this property, please contact
Rainbow Estate Agents Ltd, EN9 on +44 1992 843691 * (local rate)
Disclaimer
Property descriptions and related information displayed on this page, with the exclusion of Running Costs data, are marketing materials provided by Rainbow Estate Agents Ltd, and do not constitute property particulars. Please contact Rainbow Estate Agents Ltd for full details and further information. The Running Costs data displayed on this page are provided by PrimeLocation to give an indication of potential running costs based on various data sources. PrimeLocation does not warrant or accept any responsibility for the accuracy or completeness of the property descriptions, related information or Running Costs data provided here.
























.png)

