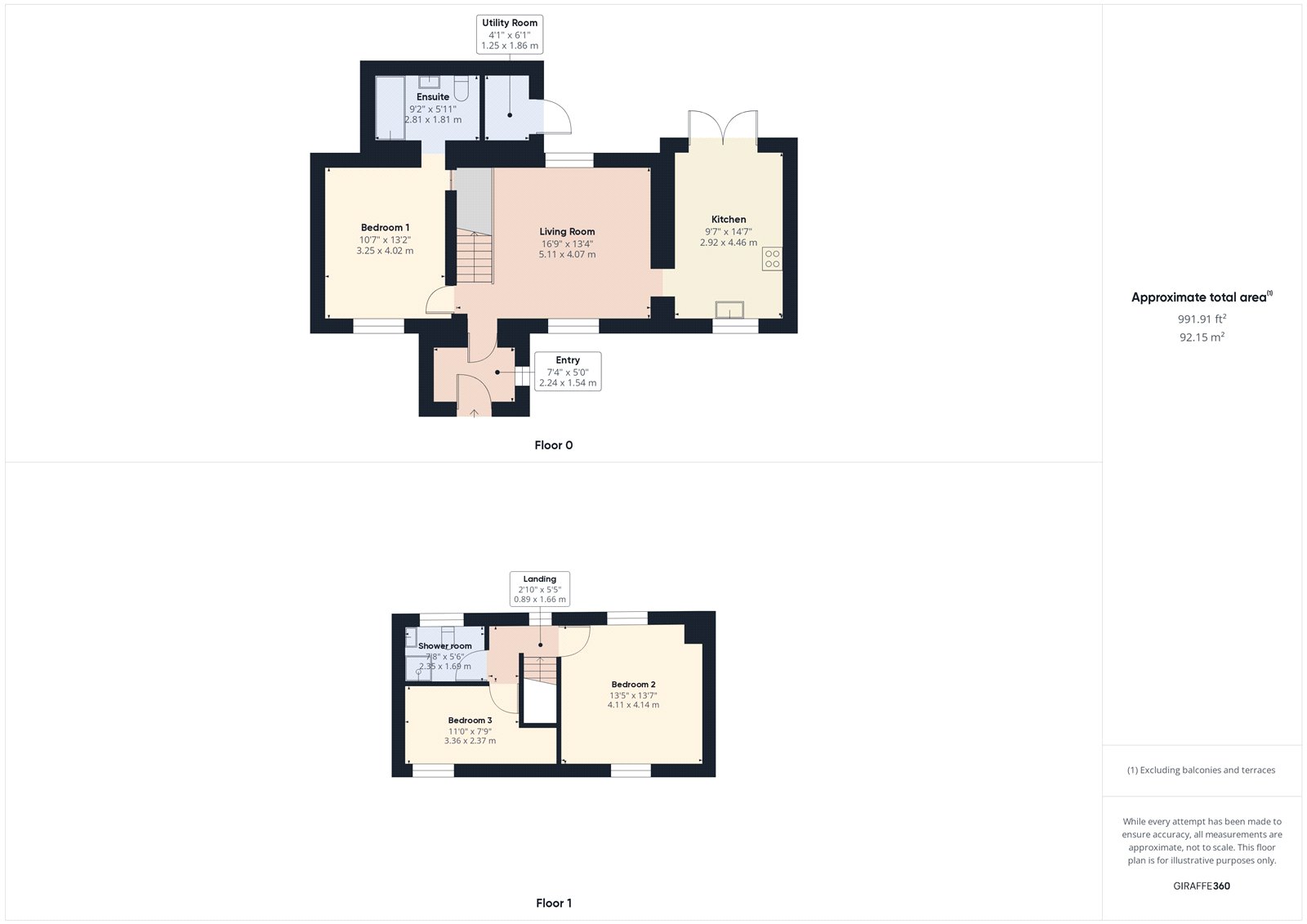Semi-detached house for sale in Whitstone, Holsworthy EX22
* Calls to this number will be recorded for quality, compliance and training purposes.
Utilities and more details
Property features
- Newly renovated 17th century cottage
- 3 double bedrooms
- 1 ensuite
- Fantastic countryside views
- Landscaped gardens
- Outside office
- Workshop
- Extensive off road parking
- A short drive to bude & holsworthy
Property description
An exciting opportunity to acquire this stunning newly renovated, semi detached period cottage beleived to date back to the 17th century. The residence has been finished to a high quality standard with 3 double bedrooms and 1 ensuite, spacious living space and a fantastic kitchen. Generous size gardens are superbly landscaped with a purpose build outside office, backing onto open farmland with far reaching views over the surrounding countryside. EPC EThe property is situated on the outskirts of the village which supports a post office/stores, primary school and places of worship. Whitstone itself lies close to the Devon/Cornwall border surrounded by unspoilt countryside and conveniently situated for the neighbouring towns of Holsworthy, Bude and Launceston all some 9/10 miles distant. Holsworthy is popular for its weekly market and range of traditional market town amenities including popular golf course, bowling green, swimming pool etc. Bude is renowned for its safe sandy surfing beaches and breathtaking coastline, whilst Launceston Cornwall's ancient capital has the benefit of the A30 dual carriageway providing a speedy link to the M5 motorway network and beyond.<br/><br/><b>Directions</b><br/>From Bude town centre proceed out of the town towards Stratton and upon reaching the A39 turn left signposted Bideford. Proceed for approximately ¼ mile and take the right hand turning onto the B3072 towards Holsworthy. Upon reaching Red Post turn right onto the B3254 Launceston road. Follow this road for approximately 5 miles and upon reaching Whitstone the property will be found on your right hand side.
Entrance Hall
Living Room (16' 9" x 13' 4")
A spacious, light and airy, dual aspect room with windows to front and rear elevations. Wood burning stove with a slate hearth.
Kitchen (14' 7" x 9' 7")
A superbly presented fitted kitchen comprises a range of base and wall mounted units with solid wood work surfaces over incorporating an inset Belfast sink with mixer taps over. 4 ring ceramic hob with extractor system over. Built in high level double oven. Space for American style fridge/ freezer. Ample space for a dining room table and chairs. Window to front and French glazed double doors to rear.
Bedroom 1 (13' 2" x 10' 7")
A spacious ground floor double bedroom with window to front elevation. Door to-
Ensuite (9' 2" x 5' 11")
A newly fitted suite comprises a panelled bath with a mains fed shower over, close coupled WC and a vanity unit housing a wash hand basin.
Utility Room (6' 1" x 4' 1")
An outside utility room with plumbing and recess for washing machine and tumble dryer with work surface over. Open shelving.
First Floor
Bedroom 2 (13' 7" x 13' 5")
A spacious double bedroom with bespoke fitted furniture. Windows to front and rear elevations affording far reaching countryside views.
Bedroom 3 (11' 0" x 7' 9")
A double bedroom with window to front elevation enjoying lovely countryside views.
Shower Room (7' 8" x 5' 6")
A well presented fitted suite comprises an enclosed shower cubicle with a mains fed shower connected. Close coupled WC and wash hand basin.
Outside
The property is approached via a gravel laid driveway providing extensive off road parking. The gadrens are superbly landcapsed with a covered terrace adjoining the rear, backing onto a tradiotnal stone wall with a raised flower bed and a pizza oven, this space is enjoys a sheltered and completely private spot. Block built store/workshop with power and light connected. Steps lead up to a lawned garden bordered by a stock proof fence, taking full advantage of the view. A raised, paved patio area provides the ideal spot for alfresco dining. Purpose built outside office, with power, light and wifi connected. Window and French glazed double doors to side.
Property info
For more information about this property, please contact
Bond Oxborough Phillips - Holsworthy, EX22 on +44 1409 251039 * (local rate)
Disclaimer
Property descriptions and related information displayed on this page, with the exclusion of Running Costs data, are marketing materials provided by Bond Oxborough Phillips - Holsworthy, and do not constitute property particulars. Please contact Bond Oxborough Phillips - Holsworthy for full details and further information. The Running Costs data displayed on this page are provided by PrimeLocation to give an indication of potential running costs based on various data sources. PrimeLocation does not warrant or accept any responsibility for the accuracy or completeness of the property descriptions, related information or Running Costs data provided here.




































.png)