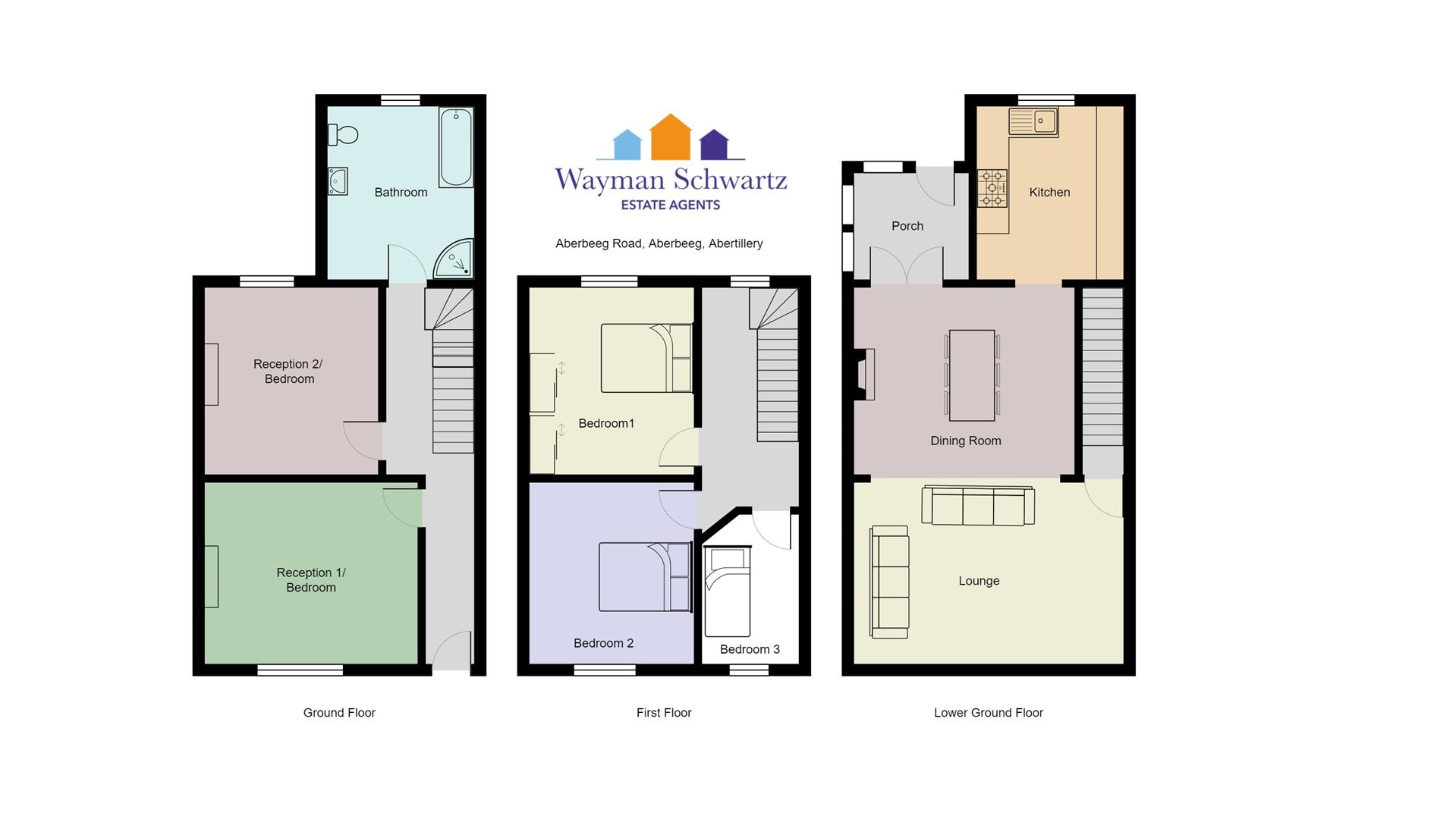End terrace house for sale in Aberbeeg Road, Aberbeeg, Abertillery NP13
* Calls to this number will be recorded for quality, compliance and training purposes.
Property features
- End Terraced 3 Storey House
- Three Bedrooms
- 2 Potential Additional Bedrooms / 2 Reception Rooms
- Lower Ground Floor Lounge
- Dining Room with Log Burner
- Bathroom with Bath and Shower
- Kitchen
- Rear Garden
- Off Road Parking for 6 Cars
- Wonderful Views
Property description
Located on the outskirts of Abertillery, this end terrace house is a true gem waiting to be discovered. Boasting four reception rooms there is potential to use two reception rooms as bedrooms. The accommodation is spread across three storeys and offers ample space for comfortable living and entertaining. With three cosy bedrooms and the potential to create two more, this house is perfect for growing families or those in need of extra space. The bathroom, complete with a refreshing shower, ensures convenience and modern comfort. One of the highlights of this property is the lower ground floor lounge and dining room, featuring a rustic log burner that adds warmth and character to the space. Parking is always a breeze with off-road space for up to six vehicles, a rare find! Whether you're hosting guests or simply have a large family, parking will never be an issue. Viewing highly recommended.
Entrance Hall
Double glazed entrance door, textured finish to ceiling, papered and painted finish to walls, laminated wood flooring, radiator, stairs up to first floor, stairs down to lower ground floor.
Reception One/Bedroom (4.16 x 3.55 (13'7" x 11'7"))
Double glazed window to front aspect, coved and textured finish to ceiling, painted finish to walls, laminated wood flooring, radiator.
Reception Two/Bedroom (3.39 x 3.64 (11'1" x 11'11"))
Double glazed window to rear aspect with views, textured finish to ceiling, painted finish to walls, lamented wood flooring, radiator.
Bathroom/Shower Room (2.87 x 3.39 (9'4" x 11'1"))
Double glazed window to rear aspect, coved and painted finish to ceiling, tiled and painted finish to walls, wash hand basin, low level WC, bath and corner shower enclosure with electric shower, radiator.
First Floor
Landing
Double glazed window to rear aspect, textured finish to ceiling, painted finish to walls, radiator.
Bedroom One (3.20 x 3.75 (10'5" x 12'3"))
Double glazed window to rear aspect with views, coved and textured finish to ceiling, fitted wardrobes, painted floorboards, radiator.
Bedroom Two (3.20 x 3.59 (10'5" x 11'9"))
Double glazed window to front aspect, coved and painted finish to walls and ceiling, laminated wood flooring, radiator.
Bedroom Three (1.92 x 3.05 (6'3" x 10'0"))
Double glazed window to front aspect, textured finish to ceiling, painted finish to walls, radiator.
Lower Ground Floor
Lounge (4.92 x 3.46 (16'1" x 11'4"))
Via stairs from entrance hall. Coved and textured finish to ceiling, pained finish to walls, laminated wood flooring, opening to dining room.
Dining Area (4.41 x 3.65 (14'5" x 11'11"))
Coved and textured finish to ceiling, papered and painted finish to walls, log burner, radiator, laminated wood flooring, double glazed french doors leading to rear porch.
Kitchen (2.82 x 3.41 (9'3" x 11'2"))
Double glazed window to rear aspect, base and wall cabinets, stainless steel single drainer sink, five ring gas hob, electric double oven, extractor hood, space for fridge/freezer, plumbing for automatic washing machine, wall mounted gas central heating combination boiler.
Rear Porch/Utility (1.95 x 2.44 (6'4" x 8'0"))
Windows to side, double glazed door leading to outside, tiled flooring.
Property info
Aberbeeg Road, Aberbeeg, Abertillery Floorplan.Jpg View original

For more information about this property, please contact
Wayman Schwartz, NP11 on +44 1495 522729 * (local rate)
Disclaimer
Property descriptions and related information displayed on this page, with the exclusion of Running Costs data, are marketing materials provided by Wayman Schwartz, and do not constitute property particulars. Please contact Wayman Schwartz for full details and further information. The Running Costs data displayed on this page are provided by PrimeLocation to give an indication of potential running costs based on various data sources. PrimeLocation does not warrant or accept any responsibility for the accuracy or completeness of the property descriptions, related information or Running Costs data provided here.











































.png)
