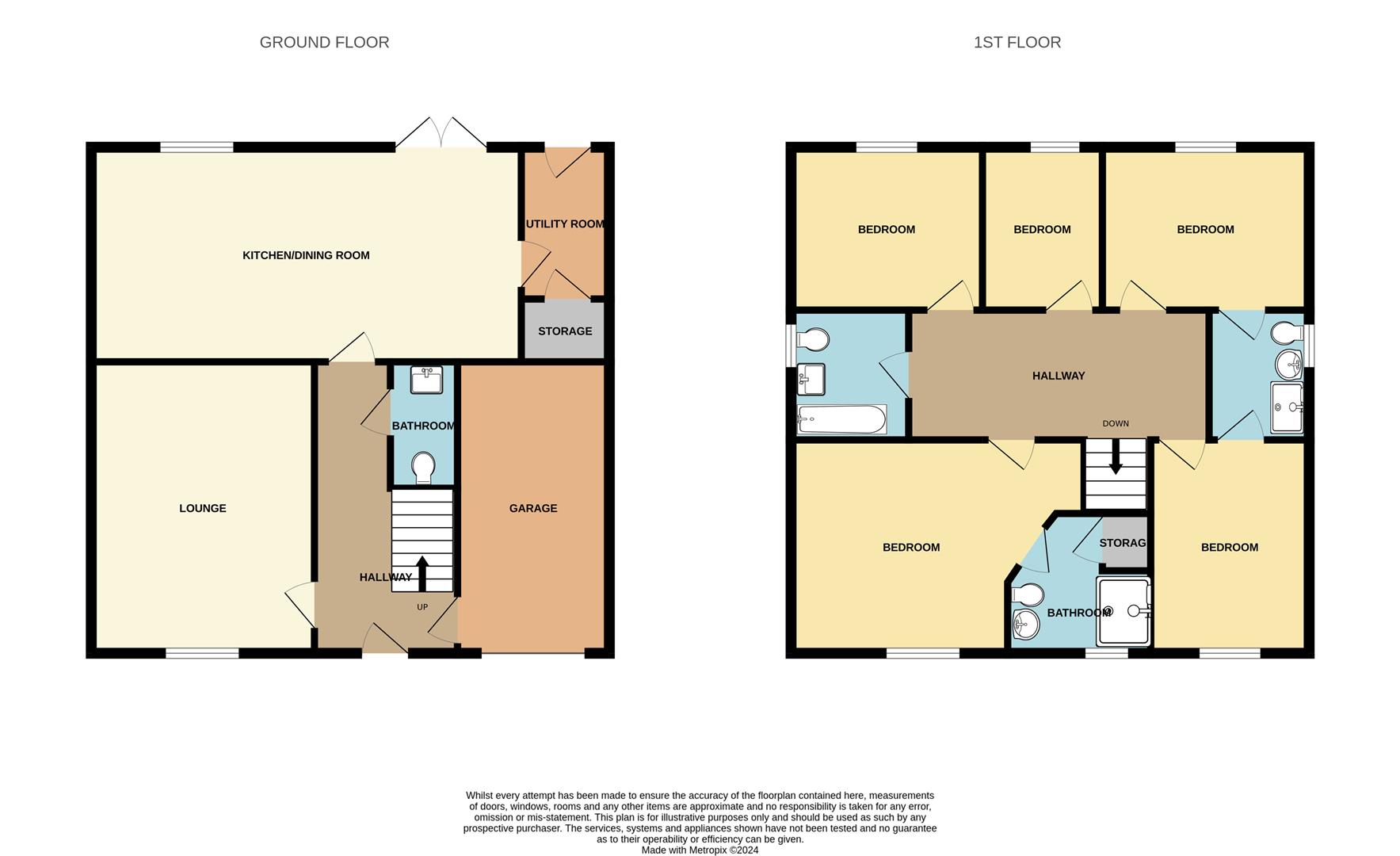Detached house for sale in Sandypoint Road, Dumfries DG2
* Calls to this number will be recorded for quality, compliance and training purposes.
Property features
- Attractive Detached House located on Sandypoint Road in the charming town of Dumfries
- Only approximately 2 miles from the centre
- Gas central heating & Double glazing
- With five bedrooms and three bathrooms, there is ample space for everyone to enjoy
- Further accommodation - Entrance Hall; Lounge; Kitchen Diner; Utility Room and Downstairs Toilet
- Integral garage
- Driveway and garden to front
- Garden to rear with Indian sandstone patio area and garden
Property description
Welcome to this attractive Detached House located on Sandypoint Road in the charming town of Dumfries. Only approximately 2 miles from the centre. The property boasts a lovely reception room and spacious Kitchen Diner, perfect for entertaining guests or simply relaxing with your family. With five bedrooms and three bathrooms, there is ample space for everyone to enjoy. The property features gas central heating and double glazing. Further accommodation comprises - Entrance Hall; Utility Room and Downstairs Toilet. There is also an integral garage, providing convenient parking and additional storage space. Driveway and garden to front. Garden to rear with Indian sandstone patio area and garden room. EPC=B
Welcome to this attractive Detached House located on Sandypoint Road in the charming town of Dumfries. Only approximately 2 miles from the centre. The property boasts a lovely reception room and spacious Kitchen Diner, perfect for entertaining guests or simply relaxing with your family. With five bedrooms and three bathrooms, there is ample space for everyone to enjoy. The property features gas central heating and double glazing. Further accommodation comprises - Entrance Hall; Utility Room and Downstairs Toilet. There is also an integral garage, providing convenient parking and additional storage space. Driveway and garden to front. Garden to rear with Indian sandstone patio area and garden room. EPC=B
Hall
Partially glazed front door. Pendant light with shade. Fitted carpet. Radiator. Door leading to integral garage.
Hall
Lounge (3.7m x 5.0m or thereby. (12'1" x 16'4" or thereby.)
Door off Hall. Double glazed window to front. Curtain pole. Curtains. Venetian blind. Ceiling light fitting. Fitted carpet. Radiator. Electric fire in feature surround.
Lounge
Kitchen Diner (3.5m x 7.0m or thereby. (11'5" x 22'11" or thereby)
Door off Hall. Double glazed window to rear. French Doors to rear garden. Curtain pole. Curtains. Roller blind. Ceiling light fitting. Track spot light fitting. Partially tiled. Vinyl floor covering. Radiators. Range of attractive fitted units and worktops. Built-in oven, hob and cooker hood, sink and drainer.
Kitchen Diner
Kitchen Diner
Utility Room (1.7m x 2.7m or thereby. (5'6" x 8'10" or thereby.))
Door off Kitchen Diner. Pendant light with shade. Vinyl floor covering. Radiator. Fitted units with worktop. Wall mounted central heating boiler. Built-in cloaks cupboard. Partially glazed door to rear garden.
Downstairs Toilet
Door off Hall. Wash-hand basin and w.c. Light with shade. Vinyl floor covering. Ladder style radiator. Extractor fan.
Stairway & Landing
Leading from Hall. Fitted carpet. Pendant light with shade. Access hatch.
Bedroom 1 (4.3m x 4.1m or thereby at maximum. (14'1" x 13'5")
Door off Landing. Double glazed window to front. Curtain pole. Curtains. Venetian blind. Ceiling light fitting. Fitted carpet. Radiator. Built-in double wardrobe.
En Suite Shower Room (2.3m x 1.8m or thereby. (7'6" x 5'10" or thereby.))
Door off Bedroom 1. Double glazed window to front. Roller blind. Ceiling light fitting. Vinyl floor covering. Ladder style radiator. Extractor fan. Downlighter. Built-in shelved cupboard. Shower cubicle with Mira shower. Wash-hand basin and w.c.
Bedroom 2 (3.5m x 2.6m or thereby. (11'5" x 8'6" or thereby.))
Door off Landing. Double glazed window to front. Curtain pole. Curtains. Venetian blind. Pendant light with shade. Fitted carpet. Radiator. Door to shower room, shared with bedroom 3.
Bedroom 3 (3.4m x 3.1m or thereby. (11'1" x 10'2" or thereby.)
Door off Landing. Double glazed window to rear. Curtain pole. Curtains. Pendant light with shade. Fitted carpet. Radiator. Door to shower room, shared with bedroom 2.
Shower Room (1.6m x 2.1m or thereby. (5'2" x 6'10" or thereby.))
Doors off Bedroom 2 & 3. Double glazed window to side. Roller blind. Ceiling light fitting and downlighter. Vinyl floor covering. Extractor fan. Ladder style radiator. Shower cubicle with Mira shower. Wash-hand basin and w.c.
Bedroom 4 (3.0m x 2.8m or thereby. (9'10" x 9'2" or thereby.))
Door off Landing. Double glazed window to rear. Curtain pole. Curtains. Pendant light. Fitted carpet. Radiator.
Bedroom 5 (3.1m x 2.2m or thereby. (10'2" x 7'2" or thereby.))
Door off Landing. Currently used as office. Double glazed window to rear. Curtain pole. Curtains. Pendant light with shade. Fitted carpet. Radiator.
Bathroom (1.9m x 2.2m or thereby, (6'2" x 7'2" or thereby, ))
Door off Landing. Double glazed window to side. Roller blind. Ceiling light fitting. Vinyl floor covering. Ladder style radiator. Extractor fan. Bath, wash-hand basin and w.c.
Integral Garage (2.5m x 5.1m or thereby. (8'2" x 16'8" or thereby.))
Door off Hall. Up-and-over door. Light and power.
Outside
Driveway and garden to front.
Garden to rear with Indian sandstone patio area and garden room.
Outside Lights.
Cold water tap.
Outside
Outside
Outside
Outside
Viewing
Telephone for appointment.
Property info
Floor Plan 4 Sandypoint Road Dfs.Jpg View original

For more information about this property, please contact
JHS LAW, DG1 on +44 1387 201049 * (local rate)
Disclaimer
Property descriptions and related information displayed on this page, with the exclusion of Running Costs data, are marketing materials provided by JHS LAW, and do not constitute property particulars. Please contact JHS LAW for full details and further information. The Running Costs data displayed on this page are provided by PrimeLocation to give an indication of potential running costs based on various data sources. PrimeLocation does not warrant or accept any responsibility for the accuracy or completeness of the property descriptions, related information or Running Costs data provided here.


































.png)