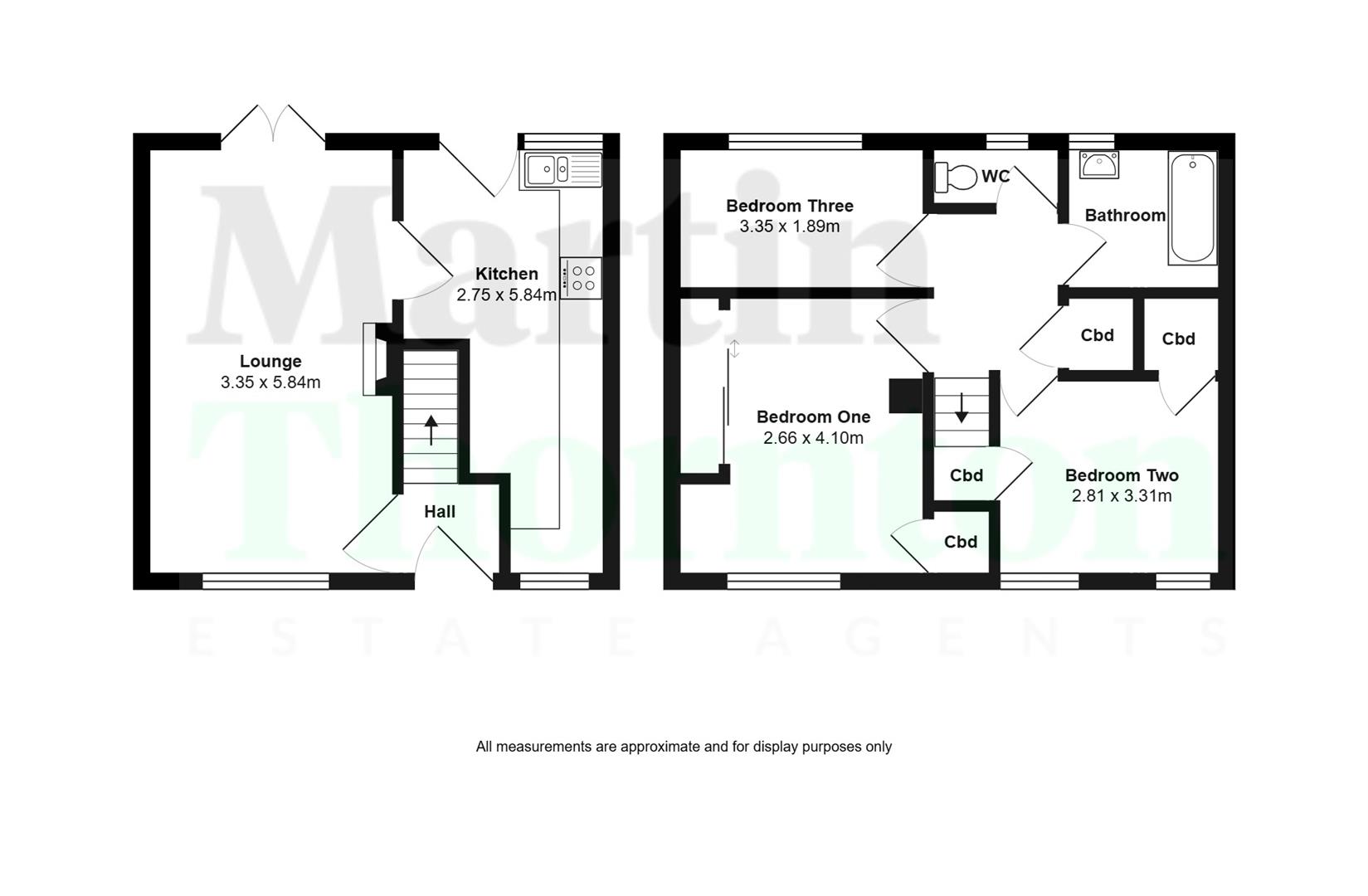Terraced house for sale in Burfitts Road, Oakes, Huddersfield HD3
* Calls to this number will be recorded for quality, compliance and training purposes.
Property description
Only by internal inspection can one appreciate the deceptive nature of this three-bedroomed terraced house. The property is conveniently situated within a short distance of recommended local schooling and Lindley Village with its various bars and restaurants along with being a short drive away from the motorway network. This house may prove suitable to the expanding family buyer or first time buyer. The accommodation comprises an entrance hall, living room and kitchen on the ground floor. On the first floor are three bedrooms, bathroom and separate WC. Externally, there is ample parking to the front elevation and, to the rear, a lovely landscaped lawned garden with fence and mature shrubbery borders along with a feature Indian slate patio. The property has a gas central heating system and is fully uPVC double glazed.
Entrance Hall
An external uPVC and leaded double glazed door gives access to the entrance hall where there is a ceiling light point, a staircase rising to the first floor and a radiator. A timber and glazed door leads to the living room.
Living Room
This reception room enjoys lots of natural light from the front elevation via a uPVC window overlooking the driveway. A set of uPVC French doors give access to the patio and garden beyond. There are two wall lights points along with two ceiling light points and two radiators. The focal point of the room is a marble style fire surround with matching inset and hearth, home to a living flame gas fire. A timber and glazed door leads to the kitchen.
Kitchen
The kitchen has a range of base cupboards, drawers, roll-edge worktops, tiled splash-backs and wall cupboards. There is housing for a gas cooker along with a one-and-a-half bowl sink unit with mixer tap, plumbing for an automatic washer and dishwasher. The room has a central ceiling light point along with Amtico style flooring and natural light comes from the front and rear elevations via several uPVC windows. A uPVC door gives access to the patio and this room is home to the main central heating boiler.
First Floor Landing
From the entrance hall, the staircase rises to the first floor landing where there is a linen cupboard, a ceiling light point, access to loft space and the following rooms:
Bedroom One
This double bedroom is positioned at the front of the property and has two uPVC windows. There is a built-in storage cupboard over the bulkhead along with a walk-in wardrobe, a ceiling light point, power points and a radiator.
Bedroom Two
This double bedroom has a similar outlook to bedroom one from the front elevation via two uPVC windows. There are fitted wardrobes with hanging rails and shelving, a ceiling light point, power points and a radiator. The room also has a separate store cupboard.
Bedroom Three
This single bedroom would make an ideal home office and has a lovely outlook over the rear garden via two uPVC windows. There is built-in shelving to the alcove, a ceiling light point, power points and a radiator.
Separate Wc
This has a white low-level WC along with tiling to the walls and a contrasting tiled floor. There is a ceiling light point and a uPVC window to the rear elevation.
Bathroom
The bathroom has a vanity hand basin with a mixer tap and storage cupboards beneath and a panelled bath with a mixer tap and overlying Hydro electric shower. The walls are tiled with timber panelling to the ceiling along with a ceiling light point and a wall-mounted ladder-style heated towel rail. Additional light comes from the rear elevation via a uPVC window.
External Details
At the front of the property, there is ample parking served by way of a concrete and flagged driveway. At the rear is a lovely, well maintained lawned garden with mature shrubbery, fenced borders and a potting shed. Accessed from the kitchen and lounge is an Indian slate patio. Viewing is highly recommended.
Tenure
The vendor informs us that the property is freehold and we await further details. 19.06.24.
Property info
For more information about this property, please contact
Martin Thornton Estate Agents, HD3 on +44 1484 973724 * (local rate)
Disclaimer
Property descriptions and related information displayed on this page, with the exclusion of Running Costs data, are marketing materials provided by Martin Thornton Estate Agents, and do not constitute property particulars. Please contact Martin Thornton Estate Agents for full details and further information. The Running Costs data displayed on this page are provided by PrimeLocation to give an indication of potential running costs based on various data sources. PrimeLocation does not warrant or accept any responsibility for the accuracy or completeness of the property descriptions, related information or Running Costs data provided here.






























.png)
