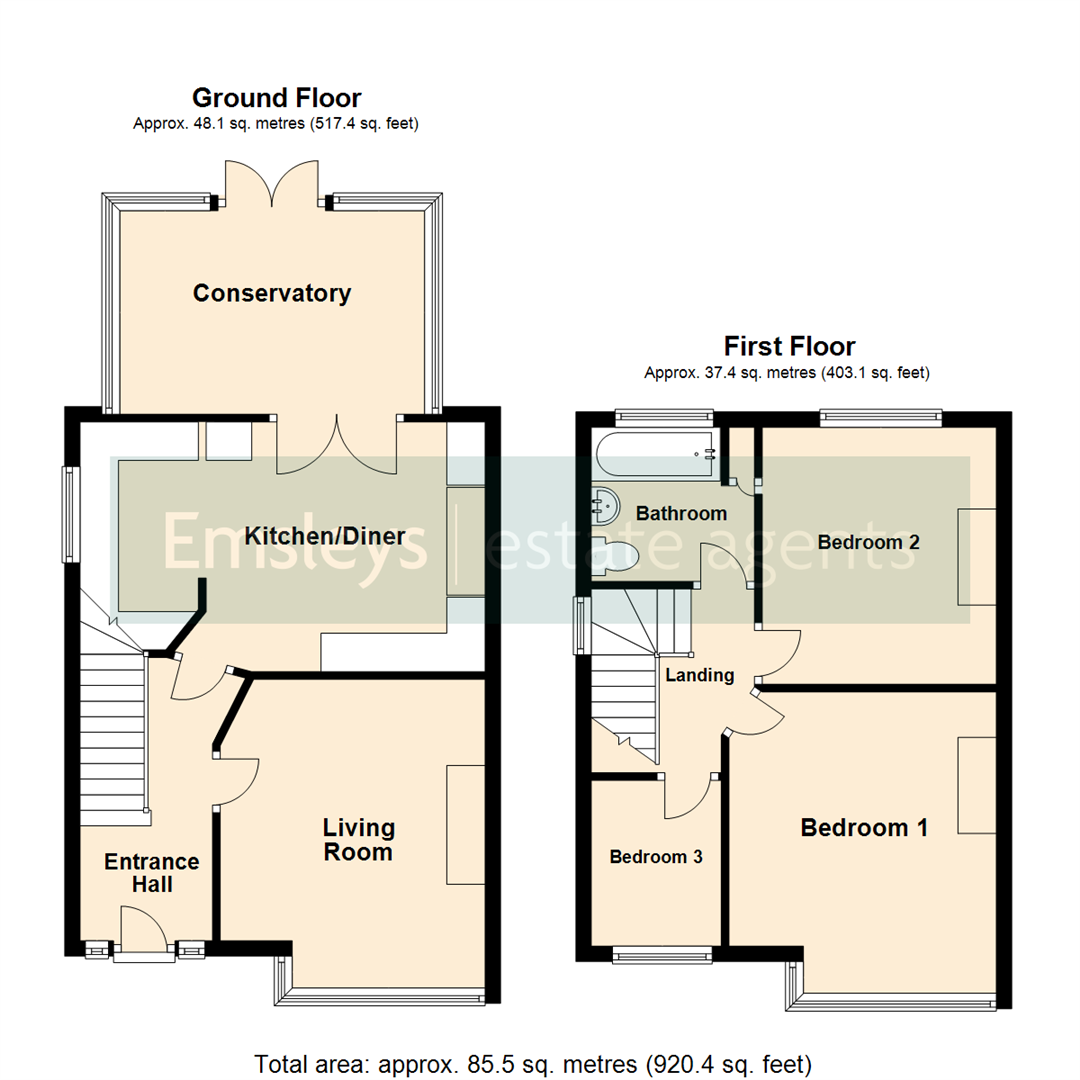Semi-detached house for sale in Primrose Lane, Halton, Leeds LS15
* Calls to this number will be recorded for quality, compliance and training purposes.
Property features
- Semi-detached house
- In need of refurbishment
- Three bedrooms
- Large dining/kitchen
- Conservatory
- Off-road parking
- Multi-level rear garden
- Council tax band C
- EPC rating tbc
Property description
***three bedroom semi-detached house * popular location * close to amenities ***
This family home situated in one of the most popular areas in Crossgates offers well proportioned accommodation. The property has the benefit of PVCu double-glazing, gas central heating and a large conservatory but does need a degree of refurbishment to suit individual taste.
The accommodation briefly comprises; entrance hall, living room, open-plan dining/kitchen and conservatory to the ground floor. To the first floor are three bedrooms and a house bathroom. To the outside there is off-road parking and enclosed gardens to the front and rear.
The location is unsurpassed for convenience to local shops, banks and facilities within the Crossgates shopping centre and further afield at The Springs and Colton retail parks. The area has excellent public transport links with local bus routes and Crossgates railway station giving a fast and easy commute to Leeds city centre within walking distance. Also ideal for commuters is the easy access to the M1 North motorway network and main arterial roads such as the A64, A6120 Ring Road and A63.
*** Call now to arrange your viewing ***
*** three bedroom semi-detached house * requires some upgrading * great location ***
Presenting a semi-detached property that is currently listed for sale. This home is in need of renovation and presents an excellent opportunity for those who wish to put their unique stamp a property placed in a popular location.
Internally, the property comprises a living room, open plan dining/kitchen, three bedrooms and house bathroom. The three bedrooms include two generous double rooms and a single room, offering ample space for a growing family or for setting up a home office. The property currently has one bathroom.
The location is placed well for local amenities, shops, bars and restaurants at both Crossgates shopping centre and the Halton retail district. For the commuter there are excellent transport links to both the main arterial roads and the motorway network and of course Crossgates railway station offers a good commute into the centre of Leeds.
Viewing is highly recommended to appreciate the size and quality of the accommodation on offer.
***Call now 24 hours a day, 7 days a week to arrange your viewing***
Ground Floor
Entrance Hall
Enter through a PVCu double-glazed entry door, central heating radiator and a staircase rising to the first floor.
Living Room (4.02m x 3.45m (13'2" x 11'4"))
The living room is flooded with light through the large box bay double-glazed window. A feature fireplace incorporates a living flame gas fire and there is a central heating radiator.
Kitchen/Diner (3.25m x 3.54m (10'8" x 11'7"))
The kitchen/diner offers a large family/social space ideal for entertaining and is fitted with a range of wall and base units with contrasting work surfaces over. Space for a range cooker, plumbed space for a washing machine, a stainless steel sink with mixer tap and side drainer. A double-glazed window is placed on the side aspect and large French doors give access to the conservatory.
Conservatory (2.65m x 3.97m (8'8" x 13'0"))
The conservatory offers space for a large family style dining table and chairs or could be used as a second sitting room. A PVCu double-glazed construction with a vaulted ceiling and fan, central heating radiator and French doors giving access to the rear garden.
First Floor
Landing
With a double-glazed window to the side elevation.
Bedroom 1 (3.92m x 3.48m (12'10" x 11'5"))
A double bedroom placed to the front with a central heating radiator and a double-glazed window.
Bedroom 2 (3.34m x 3.05m (10'11" x 10'0"))
A second double bedroom with a central heating radiator and a double-glazed window to the rear.
Bedroom 3 (2.16m x 1.83m (7'1" x 6'0"))
A single bedroom with a double-glazed window and a central heating radiator.
Bathroom (2.01m x 2.13m (6'7" x 7'0"))
The bathroom is fully tiled and fitted with a three piece suite which comprises; panelled bath with shower and screen over, a pedestal hand wash basin and low flush w.c. A fixture cupboard houses the central heating boiler and offers storage.
Exterior
To the front, the property is accessed through double driveway gates which open to a large paved area offering off-road parking . This continues to the side of the property and to the rear garden which is multi-level with decking and steps down to further decked seating areas. A large timber summer house offers useful exterior storage.
Directions
From the Crossgates office, proceed along Austhorpe Road to the traffic lights. Turn left onto Station Road and proceed along, at the train station turn right over the carriageway and take the third turning onto Green Lane. Proceed along Green Lane until you approach the Leodis public house and take the right hand turn onto Primrose Lane. Continue to the end where the the property can be found on the right hand side identified by the Emsleys For Sale Board.
Property info
For more information about this property, please contact
Emsleys, LS15 on +44 113 826 7958 * (local rate)
Disclaimer
Property descriptions and related information displayed on this page, with the exclusion of Running Costs data, are marketing materials provided by Emsleys, and do not constitute property particulars. Please contact Emsleys for full details and further information. The Running Costs data displayed on this page are provided by PrimeLocation to give an indication of potential running costs based on various data sources. PrimeLocation does not warrant or accept any responsibility for the accuracy or completeness of the property descriptions, related information or Running Costs data provided here.



























.png)