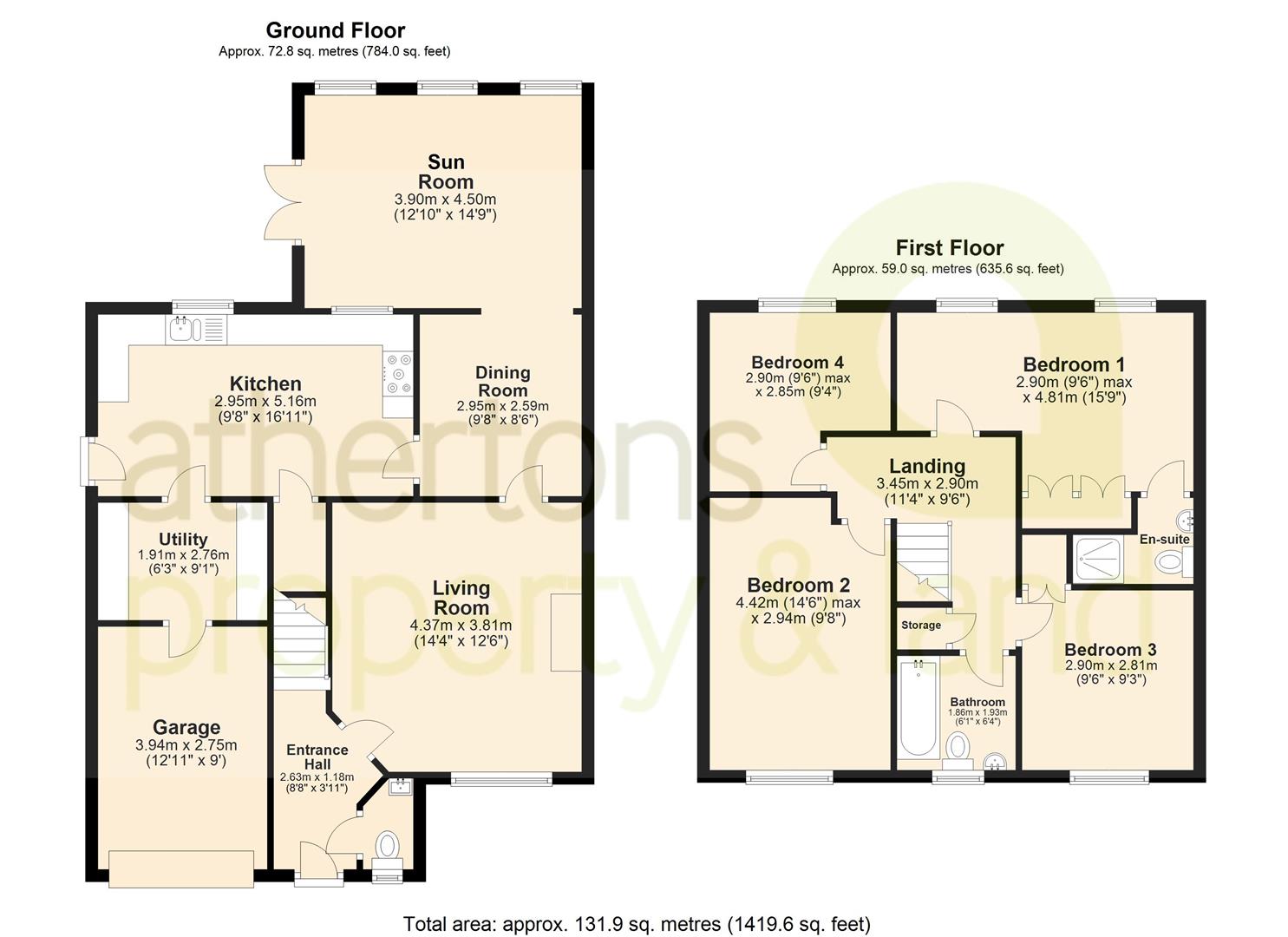Detached house for sale in Chestnut Crescent, Barrow, Clitheroe BB7
* Calls to this number will be recorded for quality, compliance and training purposes.
Property description
Nestled within the picturesque landscape of the Ribble Valley and the catchment area for many outstanding primary & secondary schools is this extended 4-bedroom detached home which has been lovingly maintained throughout and is offered to the market with no onward chain. The property is located on a quiet, sought after cul-de-sac and offers a fantastic opportunity for a variety of buyers to purchase their dream detached home.
This lovely family house is situated on a good sized South-facing plot in the centre of Barrow village. The living space is enhanced by a large sun room extension to the rear, creating a warm and open atmosphere. Early viewing is highly recommended to appreciate what this fantastic home has to offer.
Gross Internal Area - 1417.1 sq. Ft (131.7 sq. M) excluding garage.
Ground Floor (72.8 (238'10"))
Internally you are greeted by an entrance hall with staircase to the first floor and downstairs wc off with pedestal wash basin, part tiled walls and dual flush wc. The entrance hall leads into a good sized lounge with marble fireplace and window overlooking the front driveway with access though to the dining room. The dining room, with potential to open into the kitchen, opens into the large sun room extension with ample glazing and tiled floor creating a brilliant space to enjoy the all day sunshine.
The kitchen offers a range of base and eye level units with complementary worktops, Neff gas hob, electric double oven, tiled floor, inset dual sink, under stair storage cupboard, external door to rear garden and door into the utility room. The utility is equipped with base level units and plumbed for a washer and dryer and provides integral access into the single garage with manual up and over door and power laid on.
First Floor (59 (193'6"))
To the first floor are four well proportioned bedrooms with bedrooms one and three benefiting from fitted wardrobe space. Bedroom one further benefits from en-suite shower room with tiled walls and floor, corner shower, dual flush wc and pedestal was basin. To the other end of the spacious landing with storage cupboard is the house bathroom emulating the en-suite with panelled bath with overhead mixer shower.
Exterior
Externally to the rear there is a good sized South-Facing landscaped garden benefiting from a small patio area and laid to lawn garden area with fenced borders and gated access to the front. To the front of the property is a double driveway leading to the single garage, on-street parking, central paved pathway with stone steps to the front door and lawned front garden area.
Amenities
The picturesque village of Whalley is just a 2 minute drive from the property with widely renowned for being one of the most desirable places to live in the Ribble Valley. The village has three popular public houses, a fantastic wine shop, wine bars, hairdressing salons and other independent retailers. There is also a primary school and post office, a medical centre and CoOp. There are excellent leisure amenities such as sports fields and children’s playgrounds, as well as cafés and restaurants in the heart of the village.
Property info
For more information about this property, please contact
Athertons, BB7 on +44 1254 477554 * (local rate)
Disclaimer
Property descriptions and related information displayed on this page, with the exclusion of Running Costs data, are marketing materials provided by Athertons, and do not constitute property particulars. Please contact Athertons for full details and further information. The Running Costs data displayed on this page are provided by PrimeLocation to give an indication of potential running costs based on various data sources. PrimeLocation does not warrant or accept any responsibility for the accuracy or completeness of the property descriptions, related information or Running Costs data provided here.





































.gif)

