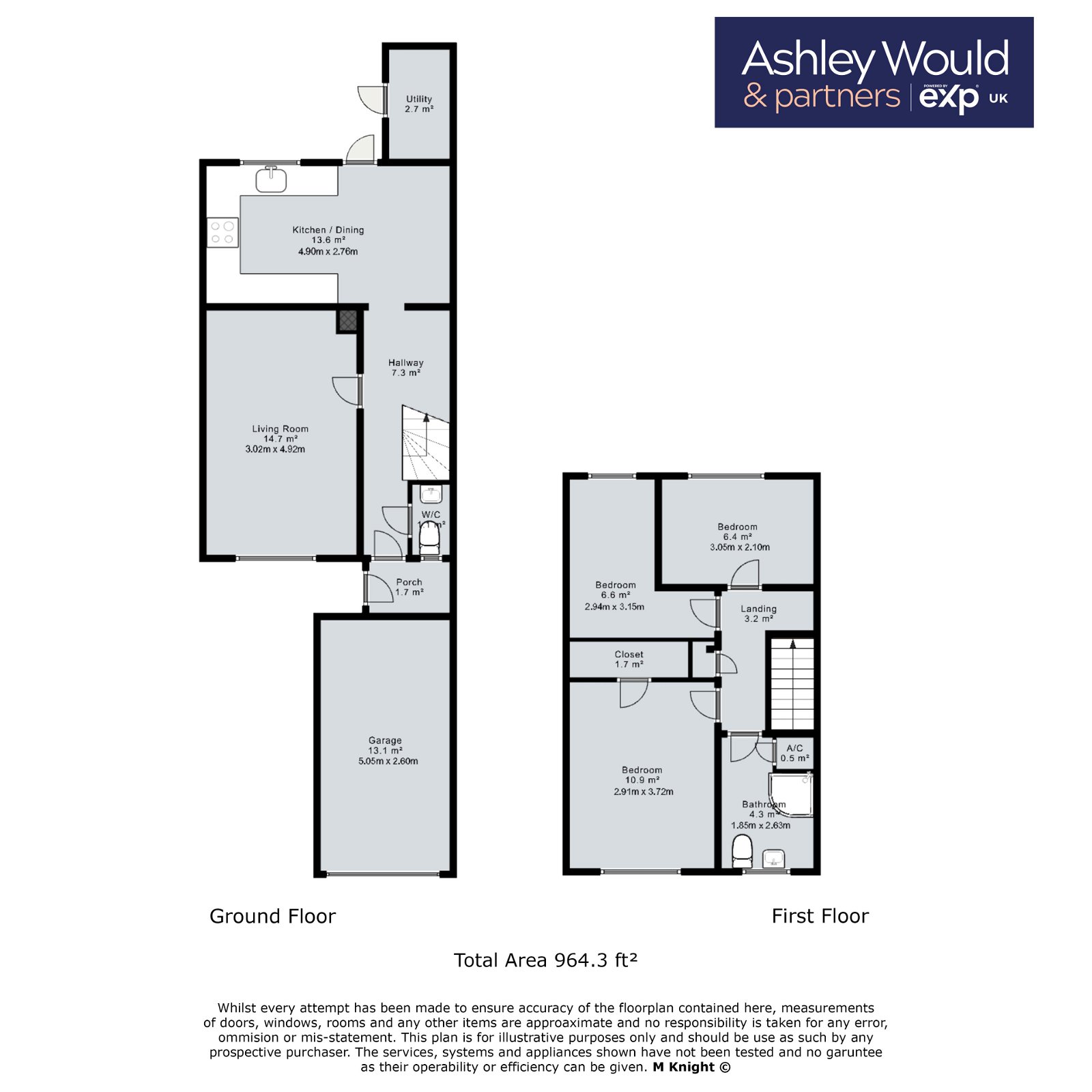Terraced house for sale in Highfield Lane, Quinton, Birmingham B32
* Calls to this number will be recorded for quality, compliance and training purposes.
Property features
- Driveway
- Garage
- New Kitchen
- Modern Shower Room
- Immaculate Throughout
- Downstairs W/C
- Landscaped Garden
- Cul-de-sac Location
- South/East Facing Garden
- Watch My Property Video
Property description
Welcome to this delightful three bedroom terraced property, perfect for modern day living. As you arrive, you'll appreciate the convenience of a driveway and your very own garage. Step through the inviting porch into a welcoming hallway, where on your left you'll find a cosy yet bright lounge, ideal for relaxation. The hallway also offers access to a handy downstairs W/C. At the end of the hallway you will discover an airy contemporary kitchen/diner, designed with entertaining in mind which opens out to the beautiful back garden. This spectacular newly fitted kitchen comes with high-end built in appliances for ease. Upstairs a landing guides you to two generous double bedrooms and a comfortable sized single bedroom. The stylish shower-room features a large walk in shower, a refreshing way to start your day. Outside the south/east facing garden is a true retreat with a spacious patio area, perfect for outdoor al fresco and leading from your patio to a well-maintained lawn, followed by a lovely decked seating area at the very top tier. Additionally, a convenient utility room is located just off the garden patio. This charming property effortlessly combines comfort and functionality, making it an ideal family home.
What the owner says:
'Having lived here for 23 years and knowing all of our lovely neighbours we are sad to leave however now is the right time for us personally. We have always loved and respected our home and we are sure the future owner will also adore living here as much as we have.'
rooms:
Ground Floor
Porch
Lounge
Kitchen Diner
Downstairs W/C
First Floor
Bedroom One
Bedroom Two
Bedroom Three
Shower-room
Outside
Driveway
Garage
Utility Room
Garden
Disclaimer - The seller is a relative to the acting selling agents.
Property info
For more information about this property, please contact
Ashley Would & Partners, Powered by EXP UK, B62 on +44 121 721 1189 * (local rate)
Disclaimer
Property descriptions and related information displayed on this page, with the exclusion of Running Costs data, are marketing materials provided by Ashley Would & Partners, Powered by EXP UK, and do not constitute property particulars. Please contact Ashley Would & Partners, Powered by EXP UK for full details and further information. The Running Costs data displayed on this page are provided by PrimeLocation to give an indication of potential running costs based on various data sources. PrimeLocation does not warrant or accept any responsibility for the accuracy or completeness of the property descriptions, related information or Running Costs data provided here.



























.png)