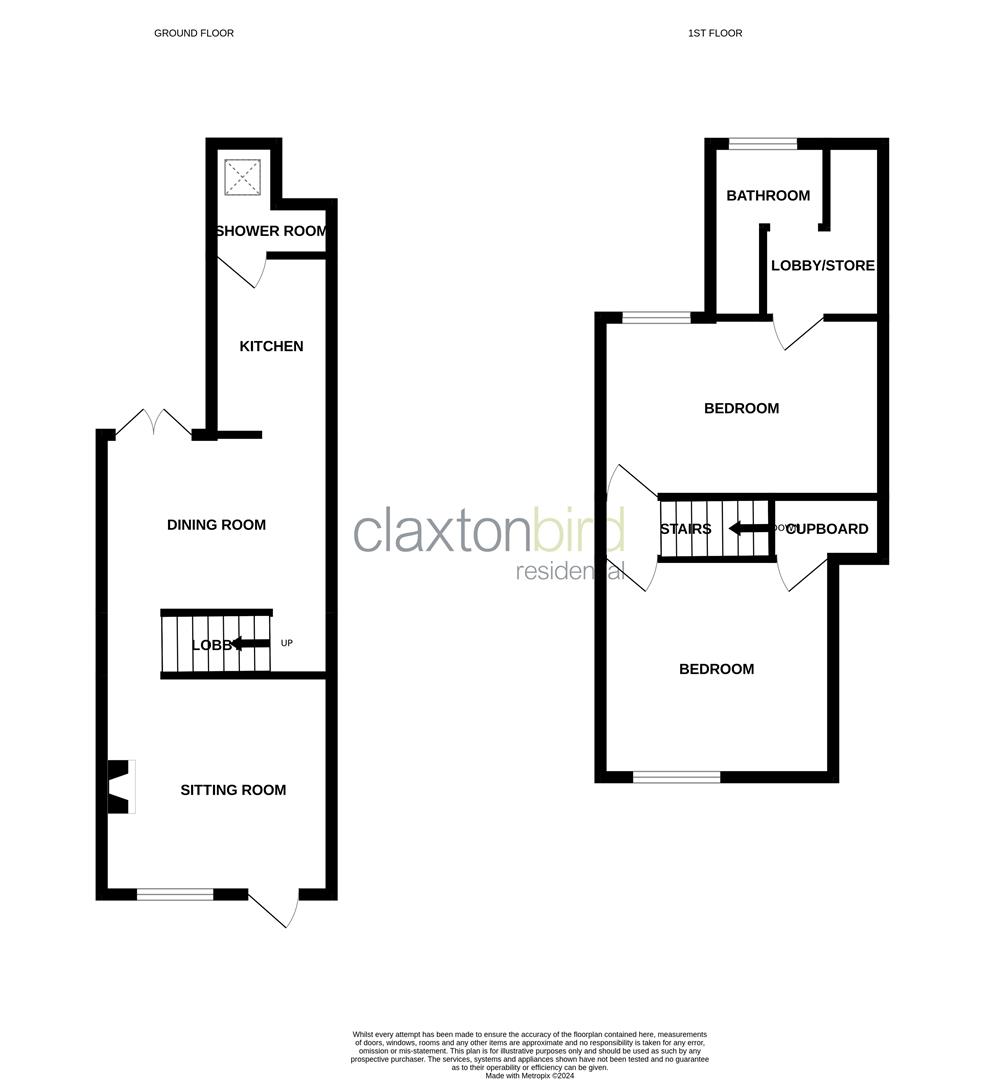Terraced house for sale in Rose Valley, Norwich NR2
* Calls to this number will be recorded for quality, compliance and training purposes.
Property features
- Stunning Two Bedroom Cottage
- Quiet Cul De Sac Tucked Off Unthank Road
- Sitting Room With Feature Wood Burner
- Bathroom And En Suite Shower Room
- Sash Style Double Glazing To Front
- Modern Kitchen
- Residents Parking And Community Garden
- Private Courtyard Garden
Property description
Welcome to this charming terraced house located in the picturesque Rose Valley, Norwich. This beautifully presented cottage boasts two reception rooms, two bedrooms, and two bathrooms, offering a perfect blend of comfort and style. Situated off Unthank Road in the sought-after Golden Triangle, this property is a hidden gem waiting to be discovered. The chain-free status makes it even more appealing, allowing you to move in hassle-free and make it your own. Residents parking ensures convenience, while the community garden provides a tranquil space to relax and unwind. Don't miss out on the chance to own a piece of this idyllic location. Book a viewing today and step into your future home in Rose Valley, Norwich.
Sitting Room (3.40m max x 3.25m (11'2" max x 10'8"))
Feature wood burner with wood surround and tiled hearth, bespoke storage cupboards to chimney recess, oak flooring, radiator and double glazed sash window to the front.
Dining Room (3.40m x 2.64m (11'2" x 8'8"))
Bespoke shelving and cupboards to chimney recess, radiator, stairs to the first floor, oak flooring, double glazed French doors to the rear, opening to:
Kitchen (2.64m x 1.75m (8'8" x 5'9"))
Fitted with a range of base and eye level units with wood effect work tops over, butler sink with mixer tap and tiled splash back, built in electric oven, freestanding fridge, washing machine and dishwasher included, tiled floor and double glazed window to the side, door to:
Shower Room
With suite comprising of tiled shower cubicle, hand wash basin and W.C. Radiator and velux window to the rear.
First Floor
Bedroom (3.40m max x 3.28m (11'2" max x 10'9"))
Built in storage cupboard, radiator and double glazed sash window to the front.
Bedroom (4.45m max x 2.64m (14'7" max x 8'8"))
Fitted wardrobes with mirrored doors, radiator and double glazed glass to the rear, door to:
En Suite Bathroom
Consisting of two areas - Bathroom - suite comprising of panel bath with mixer tap and shower over, vanity unit hand wash basin and W.C. Radiator and double glazed window to the rear.
Storage area - wall mounted gas central heating boiler, storage space and radiator.
Front Garden
Laid to patio and enclosed by fencing with hedge and shrub borders.
Rear Courtyard
Covered patio area, timber storage shed with power and freestanding freezer and tumble dryer included, and rear access gate leading to passage to front.
Agents Note
Council Tax Band B
Property info
For more information about this property, please contact
ClaxtonBird Residential, NR2 on +44 1603 963785 * (local rate)
Disclaimer
Property descriptions and related information displayed on this page, with the exclusion of Running Costs data, are marketing materials provided by ClaxtonBird Residential, and do not constitute property particulars. Please contact ClaxtonBird Residential for full details and further information. The Running Costs data displayed on this page are provided by PrimeLocation to give an indication of potential running costs based on various data sources. PrimeLocation does not warrant or accept any responsibility for the accuracy or completeness of the property descriptions, related information or Running Costs data provided here.





































.png)