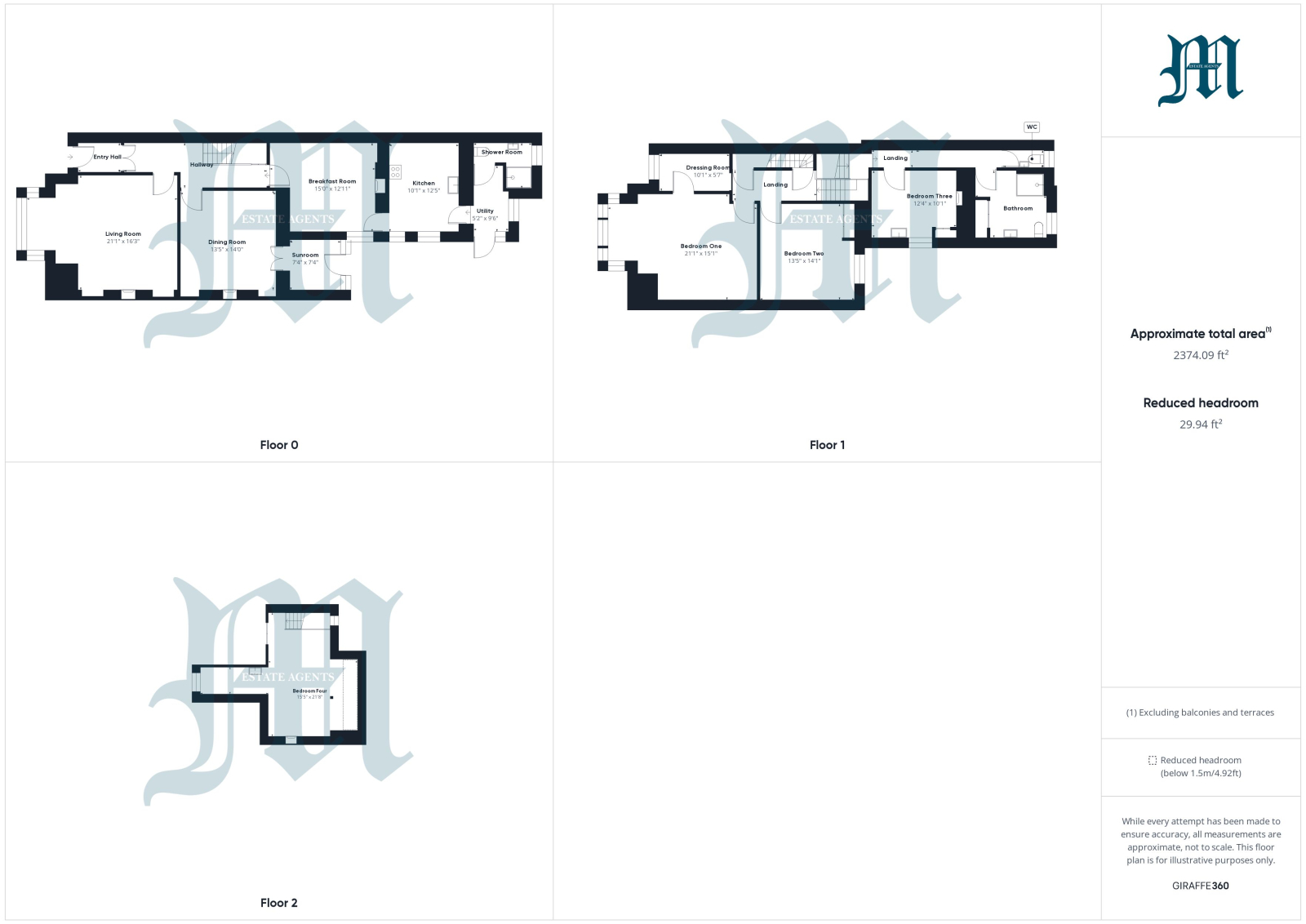Terraced house for sale in Morrab Road, Penzance TR18
* Calls to this number will be recorded for quality, compliance and training purposes.
Property features
- Four double bedrooms
- Family bathroom
- Ground floor shower room
- Three reception rooms
- Kitchen
- Potential parking to rear
- Period features
- No onward chain
- Town centre location
- EPC = D * council tax band = D * approximately 236 square metres
Property description
A four bedroom three storey granite townhouse situated in a popular mixed residential/commercial street in the town of Penzance and within walking distance of all the local amenities and enjoying unobstructed views of Penlee Park. The property retains many character period features to comprise of ceiling cornices, fireplaces and wooden floors. The accommodation comprises of lounge, separate dining room, breakfast room, kitchen, utility and shower room on the ground floor. On the first floor there are three double bedrooms, dressing room, bathroom, separate cloakroom and stairs from the first floor landing lead to large bedroom on the second floor. There is a garden to the front and an enclosed courtyard to the rear, enclosed by wooden fencing, which can easily be removed to provide off street parking to the rear. The house is offered for sale with no onward chain and viewing is highly recommended.
Property additional info
Wooden front door with glazed skylight into:
Outer hallway:
Ceiling cornices, dado rail, painted wood floor, double half glazed door into:
Main hallway:
Radiator, painted wood floor, stairs rising with cupboards under, door to:
Lounge: 21' 1" x 16' 3" (6.43m x 4.95m)
Bay window to front with wood panelling, two radiators, ceiling cornice, wooden floor, feature fireplace to one wall with arched recesses to both sides.
Dining room: 13' 5" x 14' 0" (4.09m x 4.27m)
Fireplace to one wall with arched recesses, painted wood floor, radiator, ceiling cornices and picture rail, double doors into:
Sun room: 7' 4" x 7' 4" (2.24m x 2.24m)
Polycarbonate roof, window and doors to rear courtyard.
Breakfast room: 15' 0" x 12' 11" (4.57m x 3.94m)
Radiator, window to rear, fireplace to one wall (not used), recess to one side, door to:
Kitchen: 12' 5" x 10' 1" (3.78m x 3.07m)
Two windows to rear, base and wall units with worksurfaces and tiling over, single drainer stainless steel sink unit, space for electric cooker and dishwasher, door to:
Utility room: 9' 6" x 5' 2" (2.90m x 1.57m)
Door and window to rear, plumbing for washing machine, further door to:
Shower room:
WC, wash hand basin, fan heater, toilet, fully tiled shower cubicle, window to rear.
First floor landing:
Skylight, stairs rising with cupboard under, doors to:
Bedroom one: 21' 1" x 15' 1" (6.43m x 4.60m)
Bay sash window to front with sea glimpses and wood panelling, wooden floor, radiator, ceiling cornices, door to:
Dressing room: 10' 1" x 5' 7" (3.07m x 1.70m)
Sash window to front, radiator, wood floor.
Bedroom two: 14' 1" x 13' 5" (4.29m x 4.09m)
Sash window to rear, wood floor, wardrobe, radiator.
Bedroom three: 12' 4" x 10' 1" (3.76m x 3.07m)
Sash window to rear, fireplace (not used), wash hand basin, painted floorboards, radiator, wardrobe.
Shower room:
Sash window to rear, pedestal wash hand basin, WC, mains shower cubicle, radiator, wooden floor, cupboard housing combination boiler.
Cloakroom:
Window to rear, WC, wash hand basin, access to loft.
Stairs from first floor landing lead to:
Bedroom four: 21' 8" x 15' 5" (6.60m x 4.70m)
Skylight to rear, window to front, pedestal wash hand basin, fireplace to one wall (not used), storage into eave space.
Outside:
To the front of the property garden laid to established shrubs and plants enclosed by cast iron railing with tiled pathway leading to front door. To the rear is a patio garden, all enclosed by block and granite wall with gated access to rear service lane. Fencing can be removed to create parking for one vehicle to the rear of the property.
Services:
Mains water, electricity, gas and drainage.
Directions:
Via What Three Words app: Generals.seeing.cuts
agents note:
We understand from Openreach website that Ultrafast Full Fibre Broadband is available to the property. We tested the mobile phone signal for O2 which was good. The property is constructed of granite under a slate roof.
Property info
For more information about this property, please contact
Marshalls, TR18 on +44 1736 339127 * (local rate)
Disclaimer
Property descriptions and related information displayed on this page, with the exclusion of Running Costs data, are marketing materials provided by Marshalls, and do not constitute property particulars. Please contact Marshalls for full details and further information. The Running Costs data displayed on this page are provided by PrimeLocation to give an indication of potential running costs based on various data sources. PrimeLocation does not warrant or accept any responsibility for the accuracy or completeness of the property descriptions, related information or Running Costs data provided here.























.png)

