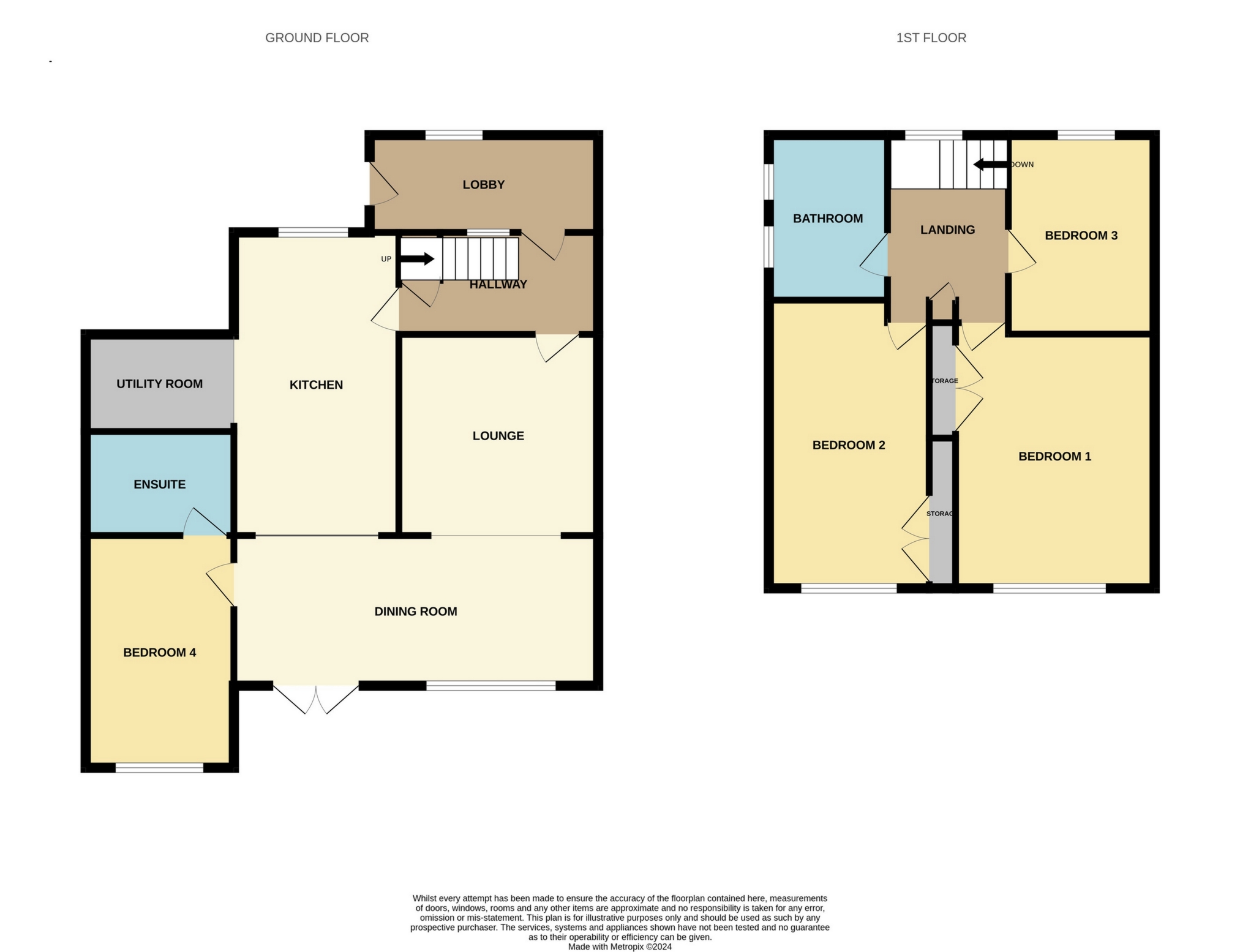Semi-detached house for sale in Festival Avenue, Breaston DE72
* Calls to this number will be recorded for quality, compliance and training purposes.
Property features
- Immaculate Condition
- Four Bedrooms
- En Suite
- Fantastic South Facing Garden
- Garden Home Office/Bar/Gym
- Great Location
- Off Street Parking
- Open Plan Living
- High End Fixtures & Fittings
- Must Be Seen
Property description
Detailed Description
Towns and Crawford are immensely please to offer to the market this stunning extended four-bedroom property with a fabulous garden, open plan living and garden home office space.
A delightful family home with parking for several cars set in a quiet cul-de-sac on the Hills Road estate in Breaston. Entering under a purpose-built porch that has down lights is a composite part glazed front door taking you into a lobby area for housing shoes and coats and has an obscure glazed front elevation window and quality mid grey carpeting. This area leads into the original front hallway with stairs off. All down stairs internal doors are oak and the main living rooms have a mid-grey quality carpet.
A stunning kitchen with plenty of above and below high gloss cupboards with laminate work surfaces over, an integrated dish washer, a four-ring gas hob with extraction over. Double ovens and a composite two bowl sink with mixer tap. There is a front elevation double glazed window. The kick plates have attractive lighting; spot down light to the ceiling and the flooring is a large porcelain light tile. The kitchen is open plan to the utility room that has space for a large American fridge freezer; washing machine and tumble dryer and a front elevation window.
The kitchen is also open plan to the extension that currently serves as the formal dining room across the back of the house with a picture window and double-glazed French style door out to the stunning rear garden. Also off this room is the open plan snug lounge with a small nook fireplace. Off the extension at the rear is bedroom number four with a rear elevation window and en-suite bathroom that has an extra-large walk-in shower with electric shower, part tiled walls; tiled flooring and a white hand basin and WC.
On the first floor are two double rear bedrooms; both having built in closets, rear elevation windows over the garden, pale cream carpeting. The third bedroom up stairs is a generous single with one wall of mirror fronted wardrobes and a front elevation window.
The family bathroom is part tiled in a pale cream stone effect tile. A P shaped bath with main fed shower over and glass screen; a white pedestal sink and WC. Side elevation window.
Out side is a spectacular south facing rear garden with a large granite stone effect patio area and a easy to maintain artificial grass lawn with raised borders to the sides. The rear of the garden show cases a fantastic summer house/home office. Part of the structure is given to storage and the main part has a outside living/entertaining bar with Wall TV point. This structure is fully insulated and would make a perfect home office. There is outside lighting, electrical socket and water tap. At the rear of the summer house is a personal gate that takes you out to the main road and the local villages of Breaston and Draycot.
At the front of the house is a large attractive drive with Fossil style gravel giving plenty of off road parking.
This property really must be seen to appreciate the quality of the decoration and size of home on offer.
Room Sizes
Kitchen 19' 4" x 1' 2"
Utility 6' x 8'5"
Dining Space 22'4" x 10'
Lounge 13' x 13'
Bedroom Four 11' 8" x 7'8"
En Suite 5' 8'
Bedroom 1 : 12' 6" x 11' 3" (3.81m x 3.43m) With built in cupboards.
Bedroom 2 : 11' 3" x 9' 9" (3.43m x 2.97m)
Bedroom 3 : 9' 2" x 7' 8" (2.79m x 2.34m)
Bathroom: 7' 9" x 5' 9" (2.36m x 1.75m)
Measurements: The room sizes are approximate and are only intended as a guide to the size of the property. None of these details form part of any contract.
Purchaser information - Under the Protecting Against Money Laundering and the Proceeds of Crime Act 2002, Towns and Crawford Limited require any successful purchasers proceeding with a purchase to provide two forms of identification i.e. Passport or photocard driving licence and a recent utility bill.
This evidence will be required prior to Towns and Crawford Limited instructing solicitors in the purchase or the sale of a property.
Property info
For more information about this property, please contact
Towns & Crawford Estate & Letting Agents, DE72 on +44 1332 229878 * (local rate)
Disclaimer
Property descriptions and related information displayed on this page, with the exclusion of Running Costs data, are marketing materials provided by Towns & Crawford Estate & Letting Agents, and do not constitute property particulars. Please contact Towns & Crawford Estate & Letting Agents for full details and further information. The Running Costs data displayed on this page are provided by PrimeLocation to give an indication of potential running costs based on various data sources. PrimeLocation does not warrant or accept any responsibility for the accuracy or completeness of the property descriptions, related information or Running Costs data provided here.





































.png)
