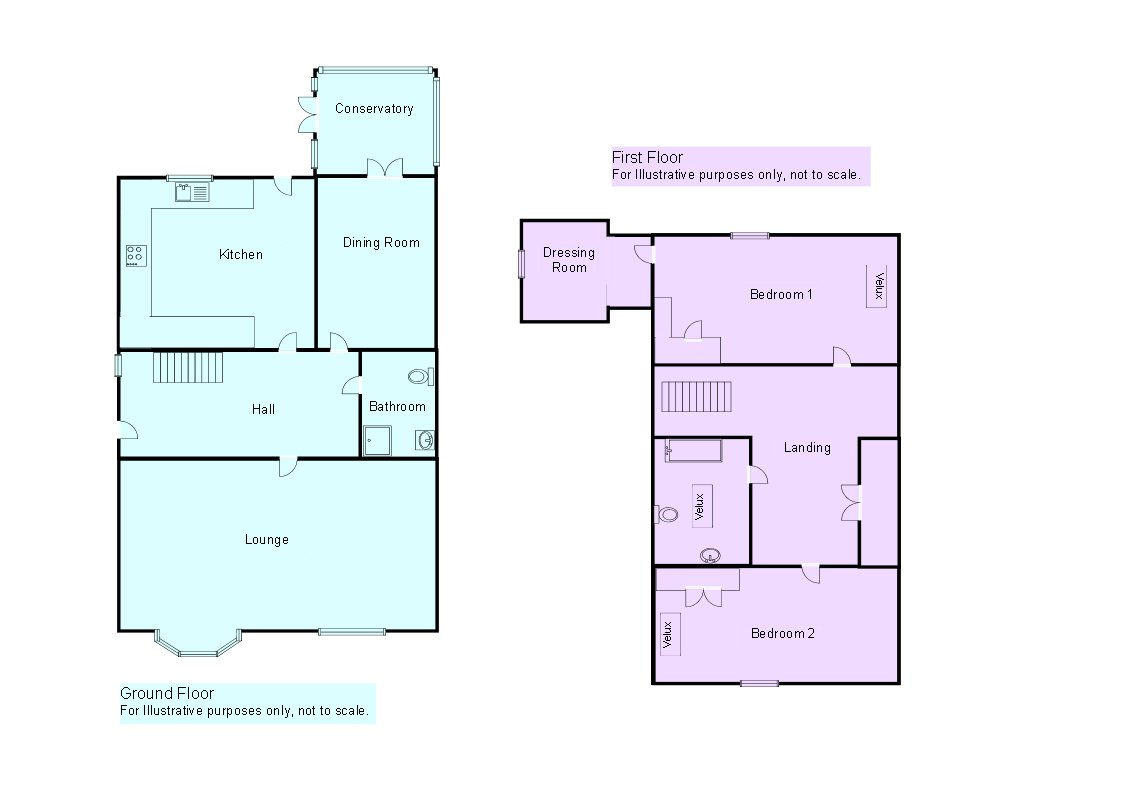Detached house for sale in St. Annes Drive, New Hedges, New Hedges, Pembrokeshire SA70
* Calls to this number will be recorded for quality, compliance and training purposes.
Property features
- Detached Bungalow
- Gas C/H & Dble Glazing
- Central Village Location
- 2/3 Bedrooms, 2 Bathrooms
- Garage & Gardens
- Approx 2 Miles To Tenby
- E E R - C
Property description
The property A beautifully presented detached dormer bungalow situated in a small cul-de-sac in the village of New Hedges on the outskirts of Tenby. The property benefits from gas fired central heating and double glazing with accommodation comprising Hall, Lounge, Kitchen, Dining Room/Bedroom, Conservatory and Bathroom on the ground floor. On the first floor are Bathroom and Two Bedrooms - one of which has a Dressing Room. There are beautifully maintained gardens to front and rear as well as ample off road parking and a garage. New Hedges has a supermarket, post office and a regular bus service. Tenby, with its lovely sandy beaches, working harbour, shops and amenities is about two miles distant.
Hall Enter via uPVC door to hall. Window to side. Stairs to first floor. Doors to various rooms. Laminate flooring.
Lounge 6.58m(21'7") x 5.05m(16'7") Laminate flooring. Bay window and window to front. Fireplace housing gas fire.
Kitchen 3.63m(11'11") x 3.35m(11'0") Fitted with a range of beech base and wall units with matching worktop. Built-in gas oven with gas hob and extractor over. Integral fridge and dishwasher. 1.5 bowl stainless steel sink. Part tiled walls. Tiled floor. Window and uPVC door to rear giving access to garden.
Dining room/ bedroom 3.63m(11'11") x 3.10m(10'2") Laminate flooring. Space for family size table and chairs. Alternatively this room could become a downstairs bedroom. Glass panelled French doors to conservatory.
Conservatory 3.96m(13'0") x 3.35m(11'0") Windows to front and sides. Double opening doors to side.
Bathroom 2.26m(7'5") x 1.96m(6'5") Furnished with WC, wash hand basin in vanity unit and shower enclosure. Fully tiled. Inset lighting. Frosted pane window to side.
First floor landing Doors to various rooms. Large built-in cupboard.
Bedroom 1 3.63m(11'11") x 3.56m(11'8") Window to rear. Velux window to side. Fitted dressing table and wardrobe. Door to walk-in dressing room.
Dressing room Fitted dressing table. Inset lights. Large fitted wardrobes. Window to side.
Bedroom 2 3.56m(11'8") x 3.53m(11'7") Window to front. Velux window to side. Fitted wardrobe.
Bathroom 1.93m(6'4") x 1.52m(5'0") Fitted with WC, pedestal wash hand basin and bath. Inset lights. Part tiled walls and floor. Velux window.
Garage Up and over door to front. Pedestrian door and window to rear. Space and plumbing for washing machine and connection for dryer.
Externally To the front is ample off road parking for two/three cars, a garage and a lawned garden with feature fountain. At the rear is a raised decked sun terrace and patio with lawned area and pond.
Directions From our office proceed north for about a mile towards New Hedges. Turn right into the village and just after the shop, turn left into St Anne's Drive. Bearing right, follow the road to the end and Number 19 can be seen on the right hand side, as indicated by our for sale sign.
Floor plan
Property info
For more information about this property, please contact
Chandler Rogers, SA70 on +44 1834 487941 * (local rate)
Disclaimer
Property descriptions and related information displayed on this page, with the exclusion of Running Costs data, are marketing materials provided by Chandler Rogers, and do not constitute property particulars. Please contact Chandler Rogers for full details and further information. The Running Costs data displayed on this page are provided by PrimeLocation to give an indication of potential running costs based on various data sources. PrimeLocation does not warrant or accept any responsibility for the accuracy or completeness of the property descriptions, related information or Running Costs data provided here.
























.jpeg)

