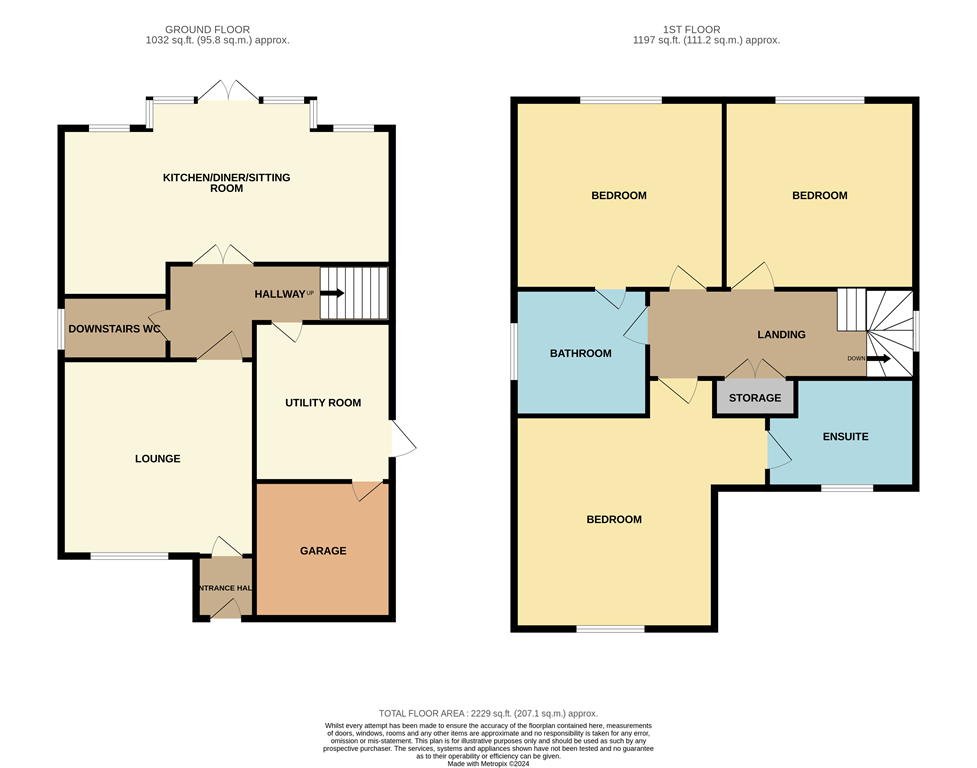Detached house for sale in Lowfield, Westhoughton, Bolton BL5
* Calls to this number will be recorded for quality, compliance and training purposes.
Property features
- Three Bedroom Detached
- Immaculately Presented Throughout
- Landscaped Rear Garden With Summer House
- Three Double Bedrooms
- Master Bedroom With En-Suite & Fitted Wardrobes
- Utility Room
- Stunning Open Plan Kitchen/Diner/Sitting Room
- Double Driveway For Off Road Parking
- Freehold
- Viewing Highly Recommended
Property description
The property briefly comprises a hallway, lounge, open plan kitchen/diner/sitting room, utility room, ground floor WC, three double bedrooms, en-suite to master and family bathroom. The front half of the garage provides ample storage space (the rear of the garage has been converted into the utility room). The rear garden has been beautifully landscaped and also has a lovely summer house. There is also a double driveway providing ample off road parking.
Being located in a prime location of Westhoughton on the ever popular Bellway 'Royal Bowland' development with accessibility to the town itself and all local amenities including transport links and local primary schools successfully attaining Good' or 'Outstanding' ofsted inspections.
The property is covered under the 10 Year NHBC Warranty (From 2023).
Ground Floor
Kitchen/Dining/Family 6.423m x 4.322m 211 x 142
Living Room 4.585m x 3.262m 151 x 109
Cloakroom 2.000m x 1.050m 67 x 35
Bedroom 1 4.235m x 4.086m 1311 x 135 (max)
Bedroom 1 En Suite 2.249m x 2.097m 75 x 611
Bedroom 2 3.687m x 2.975m 121 x 99
Bedroom 3 3.360m x 2.937m 110 x 98
Bathroom 2.200m x 1.900m 73 x 63 F
Disclaimer
All Properties
All appliances, apparatus, equipment, fixtures and fittings listed in these details are only 'as seen' and have not been tested by Adore Properties, nor have we sought certification of warranty or service, unless otherwise stated. It is in the buyer's or renter's interests to check the working condition of all appliances. Any floor plans and/or measurements provided are given as a general guide to room layout and design only. They are supplied for guidance only - they are not exact and must not be relied upon for any purpose, and therefore must be considered incorrect. As a potential buyer or future tenant you are advised to recheck the measurements before committing to any expense. All details are offered on the understanding that all negotiations are to be made through this company. Neither these particulars, nor verbal representations, form part of any offer or contract, and their accuracy cannot be guaranteed. Adore Properties has not sought to verify the legal title of the property and any buyer or future tenant must obtain verification from their solicitor or at least be satisfied prior to contract.
For more information about this property, please contact
Adore Properties, BL5 on +44 1942 919839 * (local rate)
Disclaimer
Property descriptions and related information displayed on this page, with the exclusion of Running Costs data, are marketing materials provided by Adore Properties, and do not constitute property particulars. Please contact Adore Properties for full details and further information. The Running Costs data displayed on this page are provided by PrimeLocation to give an indication of potential running costs based on various data sources. PrimeLocation does not warrant or accept any responsibility for the accuracy or completeness of the property descriptions, related information or Running Costs data provided here.































.png)
