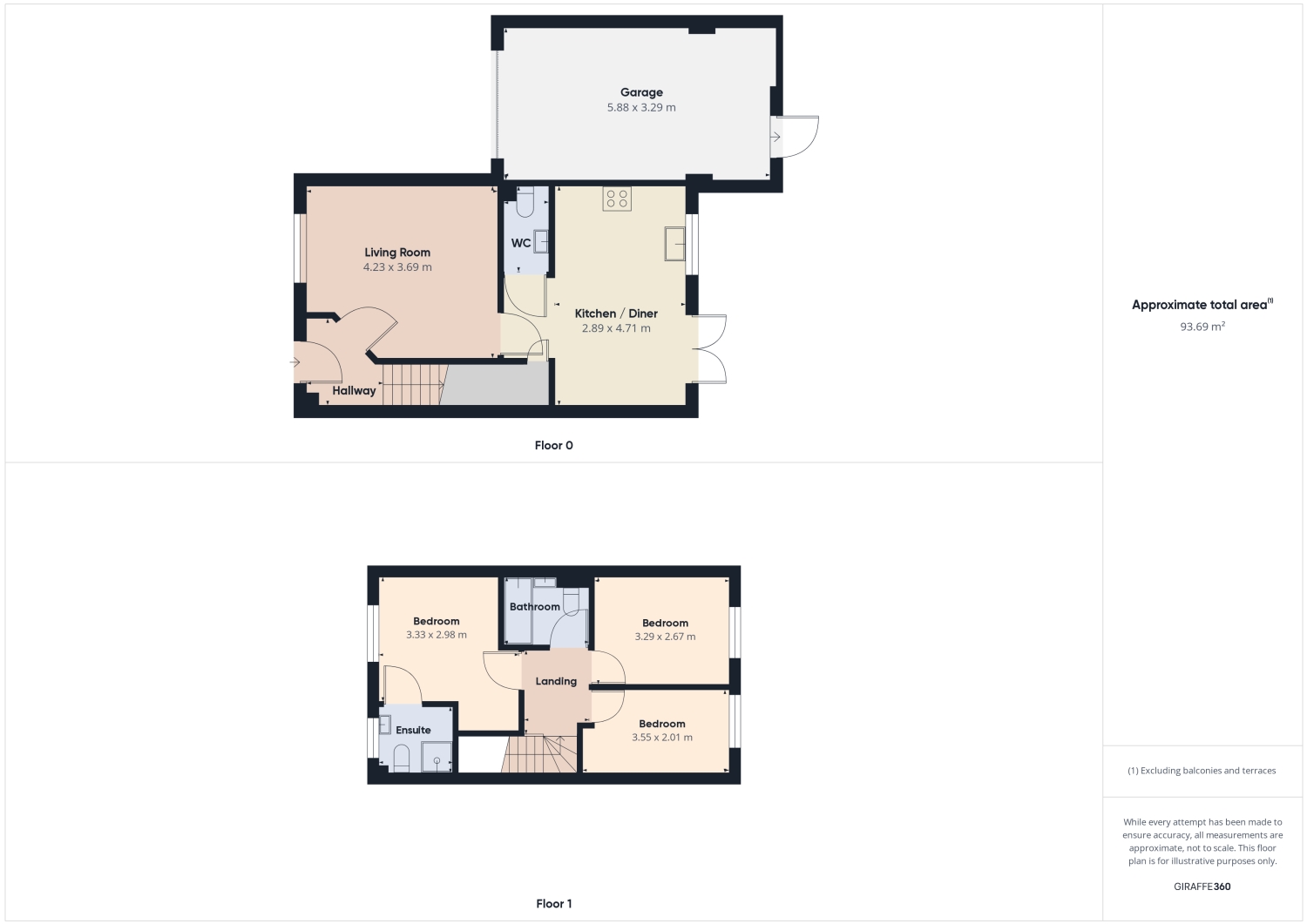Semi-detached house for sale in Upper Mill, Swindon SN5
* Calls to this number will be recorded for quality, compliance and training purposes.
Property features
- Three Bedrooms, Master with Ensuite
- Immaculate Throughout
- Kitchen / Diner
- Spacious Living Room
- Landscaped Garden
- Garage and Parking
- Close to Schools and Playparks
- Ridgeway Farm Development
Property description
Located in a quiet location but still close to schools and amenities, this property has been beautifully maintained to provide a lovely, welcoming home.
On entry, you are greeted with a welcoming hallway, with stairs leading up to the first floor and doorway entry into the living room.
The living room is spacious in size with plenty of room for a couple of sofas and other free-standing furniture.
Heading through to the kitchen/dining area, there is a convenient ground floor cloakroom and an understairs storage cupboard. The kitchen has ample worktop space with a great selection of over and under counter storage cupboards. Double doors open onto the rear garden beyond, to create a perfect blend of indoor/outdoor living.
Heading upstairs, you will find the three bedrooms and the family bathroom. The master bedroom also benefits from an ensuite shower room.
To the rear, the garden has been ideally landscaped to make use of every inch of space, with pockets of seating areas, lawned area with flower beds, and a children's play area. There is doorway access to the rear of the single garage.
The garage has power and lighting and an up and over door to the front.
The property has driveway parking for one car, but there is plenty of additional parking to the front.
This home is located on the Ridgeway Farm development and there is easy access to North and West Swindon from this location, as well as more central Swindon locations. Primary and Secondary schools are within walking distance, as are play parks and country walks.
Hallway
Living Room
4.23m x 3.69m - 13'11” x 12'1”
Kitchen Diner
4.71m x 2.89m - 15'5” x 9'6”
Cloakroom
Bedroom (Double) With Ensuite
3.33m x 2.98m - 10'11” x 9'9”
Bedroom
3.29m x 2.67m - 10'10” x 8'9”
Bedroom
3.55m x 2.01m - 11'8” x 6'7”
Bathroom
Garage
Property info
For more information about this property, please contact
EweMove Sales & Lettings - Swindon North, GL7 on +44 1793 988565 * (local rate)
Disclaimer
Property descriptions and related information displayed on this page, with the exclusion of Running Costs data, are marketing materials provided by EweMove Sales & Lettings - Swindon North, and do not constitute property particulars. Please contact EweMove Sales & Lettings - Swindon North for full details and further information. The Running Costs data displayed on this page are provided by PrimeLocation to give an indication of potential running costs based on various data sources. PrimeLocation does not warrant or accept any responsibility for the accuracy or completeness of the property descriptions, related information or Running Costs data provided here.

































.png)
