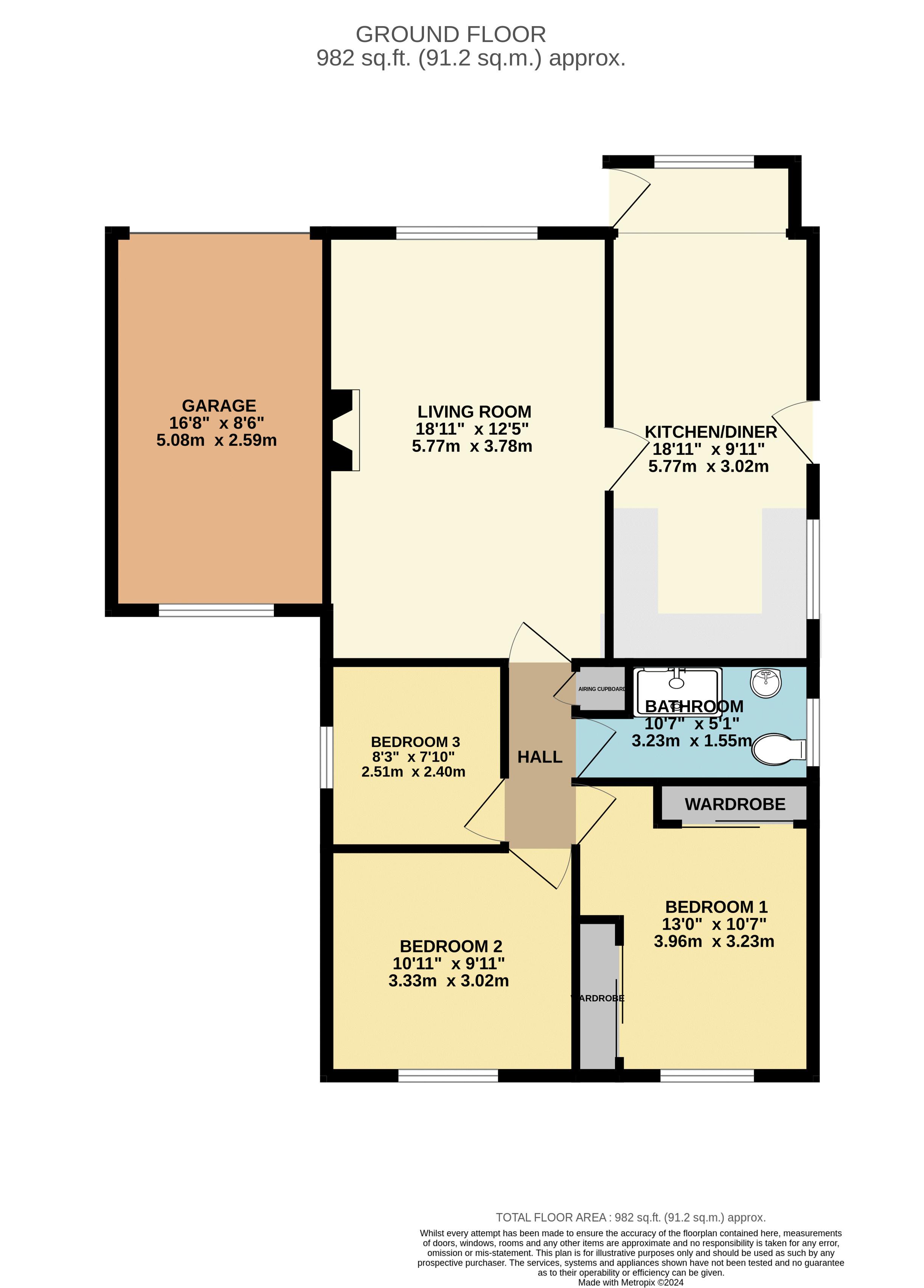Detached bungalow for sale in Albion Crescent, Lincoln LN1
* Calls to this number will be recorded for quality, compliance and training purposes.
Property features
- Detached Bungalow
- 3 Bedrooms
- 18'11" Lounge
- 18'11" Kitchen Diner
- Shower Room
- Enclosed Rear Garden
- Driveway & Garage
- No onward chain
Property description
Offered for sale with no onward chain is this 3 bedroom detached bungalow situated on Albion Crescent. Enjoying an enviable address the property boasts great potential. Accommodation briefly comprises a large 18'11" lounge, 18'11" kitchen diner with dining space, shower room measuring 10'2" x 5'1" and comes with accessibility friendly support, an extensive loft which is boarded and insulated and pull ladder down. To the rear of the property is mainly laid to lawn with fenced perimeters. To the front of the property there is gravelled areas and access to a garage measuring 8'6" x 16'8". Further benefits of the property includes uPVC double glazing and gas central heating throughout. Amenities are accessible nearby as well as the Uphill and West Common. For more information please contact Starkey&Brown. Council tax band: C. Freehold.
Lounge (12' 5'' x 18' 11'' (3.78m x 5.76m))
Having uPVC double glazed window to front aspect, gas fireplace, 2 radiators, coved ceiling and carpet (recently updated).
Kitchen (18' 11'' max x 9' 11'' (5.76m x 3.02m))
Having uPVC double glazed windows to front and side aspects, external uPVC side door leading onto side garden, a range of base and eye level units with counter worktops, space and plumbing for appliances, radiator and access into lounge.
Bedroom 1 (10' 7'' x 13' 0'' (3.22m x 3.96m))
Having 2 built-in wardrobes with sliding doors, radiator and uPVC double glazed window to rear aspect.
Bedroom 2 (9' 11'' x 10' 11'' (3.02m x 3.32m))
Having uPVC double glazed window to rear aspect, radiator and coved ceiling.
Bedroom 3 (8' 3'' x 7' 10'' (2.51m x 2.39m))
Having uPVC double glazed window to side aspect, radiator and coved ceiling.
Loft
Having pull down ladder, lighting, extensive boarding and insulation.
Outside Rear
To the rear of the property there is an enclosed garden being mostly laid to lawn with fenced perimeters, a side garden, a timber built garden shed and external water source. Access to outside front.
Outside Front
To the front of the property there is gravelled areas, dwarfed walled perimeter, driveway parking and access to a single garage.
Garage (8' 6'' x 16' 8'' (2.59m x 5.08m))
Having up and over door, uPVC double glazed window to rear aspect and a wall mounted Baxi boiler.
Property info
For more information about this property, please contact
Starkey & Brown, LN2 on +44 1522 397639 * (local rate)
Disclaimer
Property descriptions and related information displayed on this page, with the exclusion of Running Costs data, are marketing materials provided by Starkey & Brown, and do not constitute property particulars. Please contact Starkey & Brown for full details and further information. The Running Costs data displayed on this page are provided by PrimeLocation to give an indication of potential running costs based on various data sources. PrimeLocation does not warrant or accept any responsibility for the accuracy or completeness of the property descriptions, related information or Running Costs data provided here.
























.png)

