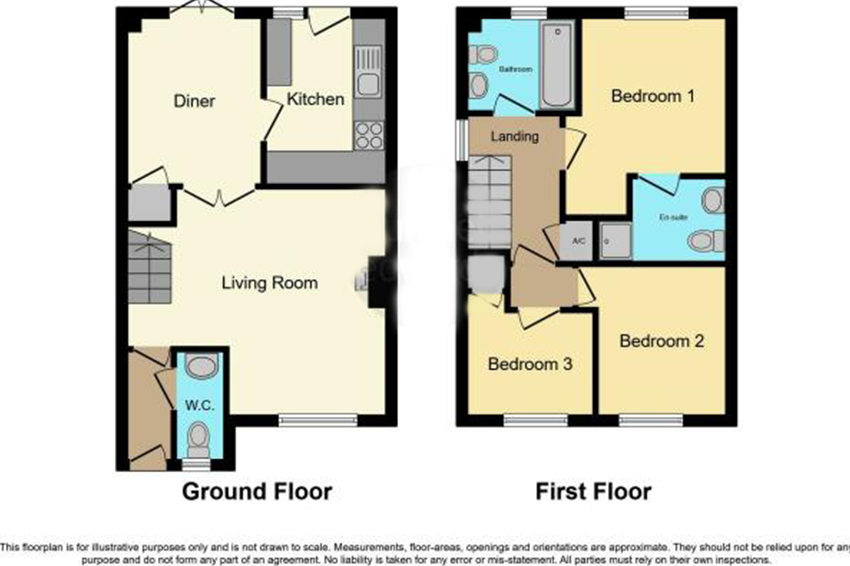Semi-detached house for sale in Disraeli Crescent, Ilkeston DE7
* Calls to this number will be recorded for quality, compliance and training purposes.
Property features
- Three Bedrooms
- En Suite to Master
- Popular Location
- Driveway
Property description
A wonderful opportunity has arisen to purchase this well-presented three-bedroom property located in a quiet cul de sac of Disraeli Crescent. Situated just a short distance from Ilkeston Town Centre, this property is ideal for anyone looking to just unpack their bags and move straight into their new home. Accommodation briefly consists of an entrance hall, WC, spacious lounge, dining room and kitchen on the ground floor. On the first floor, there are three bedrooms with the master bedroom boasting an en suite shower and a bathroom off the landing. To the front of the property, there is off-road parking with a path leading to the front door. To the rear, there is a spacious rear garden with a good-sized patio, which is low maintenance and a summer house to the rear which provides a great social summer space
Entrance Hallway
Accessed via double-glazed door to the front elevation and having tiled flooring, a radiator and door to the long and W.C.
Downstairs W.C
Having double glazed window to the front, low level W.C, pedestal wash hand basin and a radiator.
Lounge 15' 8" Max x 13' 8" Max ( 4.78m Max x 4.17m Max )
Having double glazed window to the front, a radiator, TV point, double door leading to the dining room and laminate flooring
Dining Room 8' 1" x 10' 1" ( 2.46m x 3.07m )
Having double glazed patio doors to the rear elevation, laminate flooring, door to the kitchen, storage cupboard and a radiator.
Kitchen
Fitted with matching wall and base units with roll top work surfaces over, inset stainless steel sink and drainer, tiled flooring, space for cooker, fridge freezer and washing machine, double glazed window to the rear and double glazed door to the rear.
First Floor Landing
Having a radiator, loft access, double glazed window to the side and doors off to the three bedrooms and bathroom.
Bedroom One 8' 10" x 10' 11" Max ( 2.69m x 3.33m Max )
Having double glazed window to the rear, a radiator and laminate flooring.
En Suite
Having low level W.C, vinyl flooring, radiator, pedestal wash hand basin, single shower cubicle with wall mounted shower, partly tiled walls and extractor fan.
Bedroom Two 7' 8" x 9' 1" ( 2.34m x 2.77m )
Having double glazed widow to the front, a radiator and laminate flooring.
Bedroom Three 7' 8" x 6' 5" ( 2.34m x 1.96m )
Having double glazed window to the front, a radiator, laminate flooring and a storage cupboard.
Bathroom
Having double glazed window to the rear, a radiator, panelled bath, low level W.C, pedestal wash hand basin and partly tiled walls.
Outside
To the front of the property is off road parking and a pathway leading to the front door.
To the rear the garden has artificial grass with a patio, shrubs and borders, panelled fencing and summer house which is being used as a bar area.
-----------------------------------------------------------------------------------------------------
You can secure this property with an optional reservation deposit of £2,500. This forms part of the property's total purchase price and is not an additional fee. The deposit draws up a legally binding exclusivity agreement which gives exclusive rights to purchase the property within an agreed timeframe.
The reservation deposit guarantees that the seller will remove their property from the market as soon as the offer is accepted and the deposit is paid. This means that the property is reserved for you, giving you time to complete the sale without the risk of being gazumped.
The fixed exclusivity period (typically 8-10 weeks) allows you to prepare financing, surveys and property searches with the confidence that you aren't wasting money on a sale that may fall through.
Speak to one of our property specialists about our reservation deposit scheme to find out more.
---------------------------------------------------------------------------------------------------
These particulars, whilst believed to be accurate, are set out as a general outline and are only intended as guidance and do not constitute any part of an offer or contract. Intending purchasers should not rely on them as statements of representation of fact but must satisfy themselves by inspection or otherwise as to their accuracy. No person employed by SmoothSale has the authority to make or give any representation or warranty in respect of the property. Photographs are reproduced for general information and it must not be inferred that any item shown is included for sale with the property. Prospective purchasers are advised to inspect the property and commission an expert report where appropriate.
Property info
For more information about this property, please contact
SmoothSale, LS8 on +44 113 482 5495 * (local rate)
Disclaimer
Property descriptions and related information displayed on this page, with the exclusion of Running Costs data, are marketing materials provided by SmoothSale, and do not constitute property particulars. Please contact SmoothSale for full details and further information. The Running Costs data displayed on this page are provided by PrimeLocation to give an indication of potential running costs based on various data sources. PrimeLocation does not warrant or accept any responsibility for the accuracy or completeness of the property descriptions, related information or Running Costs data provided here.


























.png)
