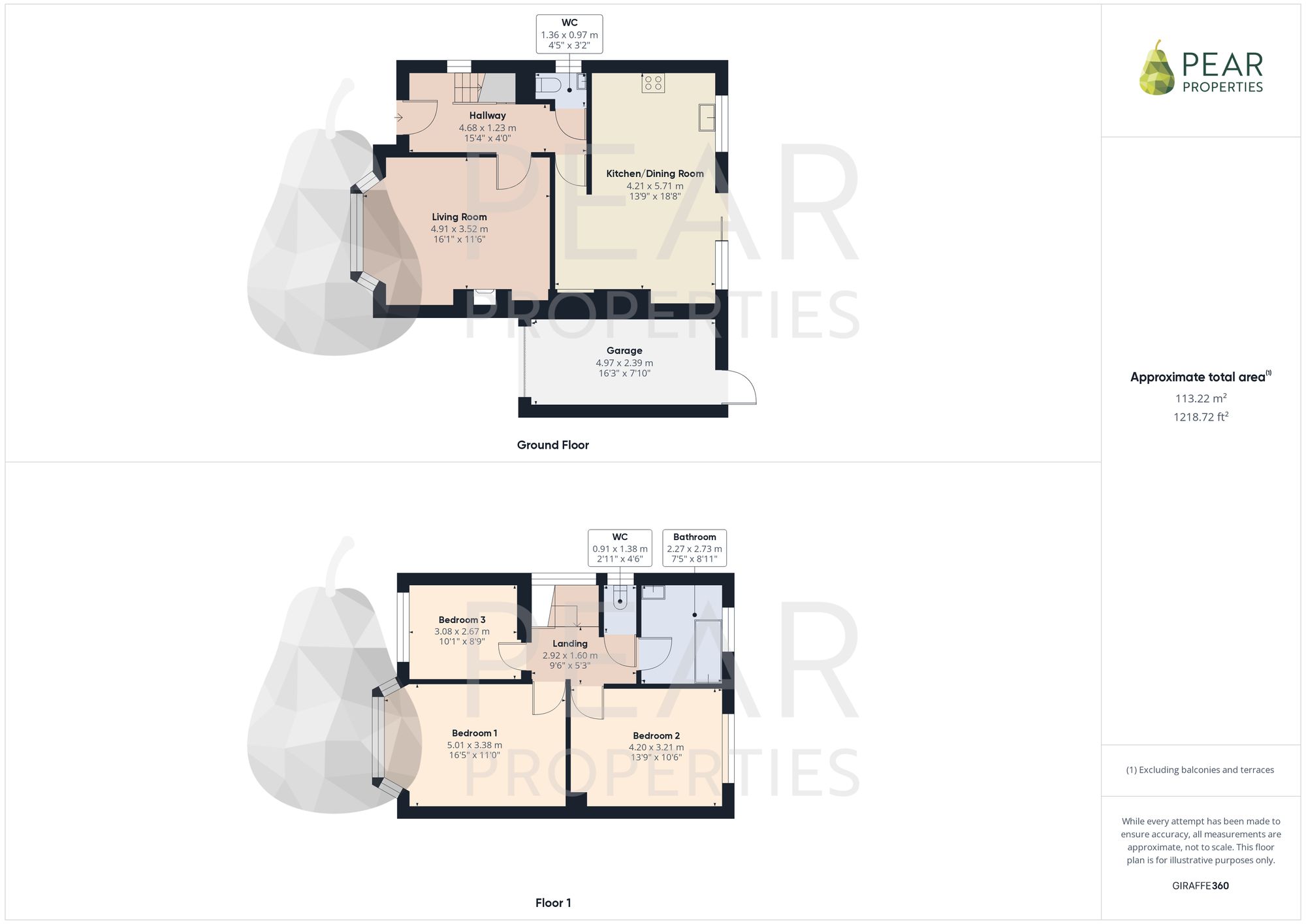Detached house for sale in Palatine Road, Goring-By-Sea BN12
* Calls to this number will be recorded for quality, compliance and training purposes.
Property features
- Three Bedroom Detached House
- Beautifully Presented Throughout
- Open Plan Re-fitted Kitchen/Dining Room
- Family Bathroom with Separate WC
- Ground Floor Cloakroom
- Fantastic Size Rear Garden
- Driveway for Two Cars
- Garage
- Popular Residential Location
Property description
Presenting this attractive three-bedroom detached house located in a popular residential area. This property is beautifully presented throughout, showcasing a stylish and modern interior perfect for contemporary living.
Upon entering the house, one is greeted by a spacious and welcoming entrance hall. The living room is a wonderful room with feature bay window and open fireplace. The kitchen/dining room is an inviting open plan room with the kitchen being thoughtfully designed with a range of contemporary units and integrated appliances, providing a perfect space for cooking and entertaining. The dining area offers a bright and airy space for hosting family meals or social gatherings.
Through the property, bespoke shutters adorn the windows, providing both privacy and elegance.
The first floor of the property comprises three well-proportioned bedrooms, each offering ample space and natural light. The family bathroom comprises a bath, wet room style shower, tall radiator and is ready to be finished off by adding a few finishing touches to suit your own taste. A separate WC is provided for added convenience.
Additionally, the ground floor boasts a convenient cloakroom, enhancing the practicality of the home.
Stepping outside, the property features a fantastic size rear garden, offering a private and tranquil space for outdoor relaxation or recreation. A driveway capable of accommodating two cars leads to the garage, providing ample off-street parking and storage options.
In summary, this property offers a perfect blend of style, comfort, and functionality, making it an ideal family home for those seeking modern living in a sought-after location. The combination of quality finishes, spacious accommodation, and convenient amenities make this property a truly special find.
Located in a popular residential area, this home benefits from close proximity to local amenities, schools, and transport links, ensuring residents can enjoy a convenient lifestyle while also appreciating the peace and tranquillity of the neighbourhood.
Don't miss the opportunity to make this exquisite property your own. Schedule a viewing today to fully appreciate all that this home has to offer.
EPC Rating: D
Hallway (4.68m x 1.23m)
A bright and welcoming entrance hall.
Living Room (4.91m x 3.52m)
A really lovely room with feature open fireplace, bay window with bespoke shutters.
Kitchen/Dining Room (4.21m x 5.71m)
Open plan kitchen/dining room with sliding patio doors out to garden. The kitchen area comprises of a range of beautiful matte navy handleless units with quartz worktop, breakfast bar, space for rangemaster cooker and American fridge/freezer.
Cloakroom (1.36m x 0.97m)
A useful ground floor cloakroom.
Garage (4.97m x 2.39m)
Garage attached to the side of the house, can be accessed via up and over door or door from rear garden.
Bedroom One (5.01m x 3.38m)
Spacious master bedroom with bay window and bespoke shutters.
Bedroom Two (4.20m x 3.21m)
A further great size double bedroom.
Bedroom Three (3.08m x 2.67m)
A third double bedroom with bespoke shutters and feature column radiator.
Bathroom (2.27m x 2.73m)
The bathroom comprises white bath, pedestal wash hand basin, modern waterfall and handheld shower, heated towel rail. The finishing touches remain unfinished with the opportunity to put your own stamp on the flooring and tiling.
WC (0.91m x 1.38m)
Located adjacent to the bathroom re-fitted close coupled WC.
Garden
A real feature of this property is the rear garden which is a fantastic size for entertaining and family living. Comprising patio, extensive lawned area, large shed, greenhouse, mature shrubbery within the borders, raised decked area with covered area with power and light making this a beautiful area to relax and enjoy the garden whatever the weather.
Parking - Driveway
Driveway with parking for two to three cars.
Property info
For more information about this property, please contact
Pear Properties, BN15 on +44 1903 890889 * (local rate)
Disclaimer
Property descriptions and related information displayed on this page, with the exclusion of Running Costs data, are marketing materials provided by Pear Properties, and do not constitute property particulars. Please contact Pear Properties for full details and further information. The Running Costs data displayed on this page are provided by PrimeLocation to give an indication of potential running costs based on various data sources. PrimeLocation does not warrant or accept any responsibility for the accuracy or completeness of the property descriptions, related information or Running Costs data provided here.



























.png)
