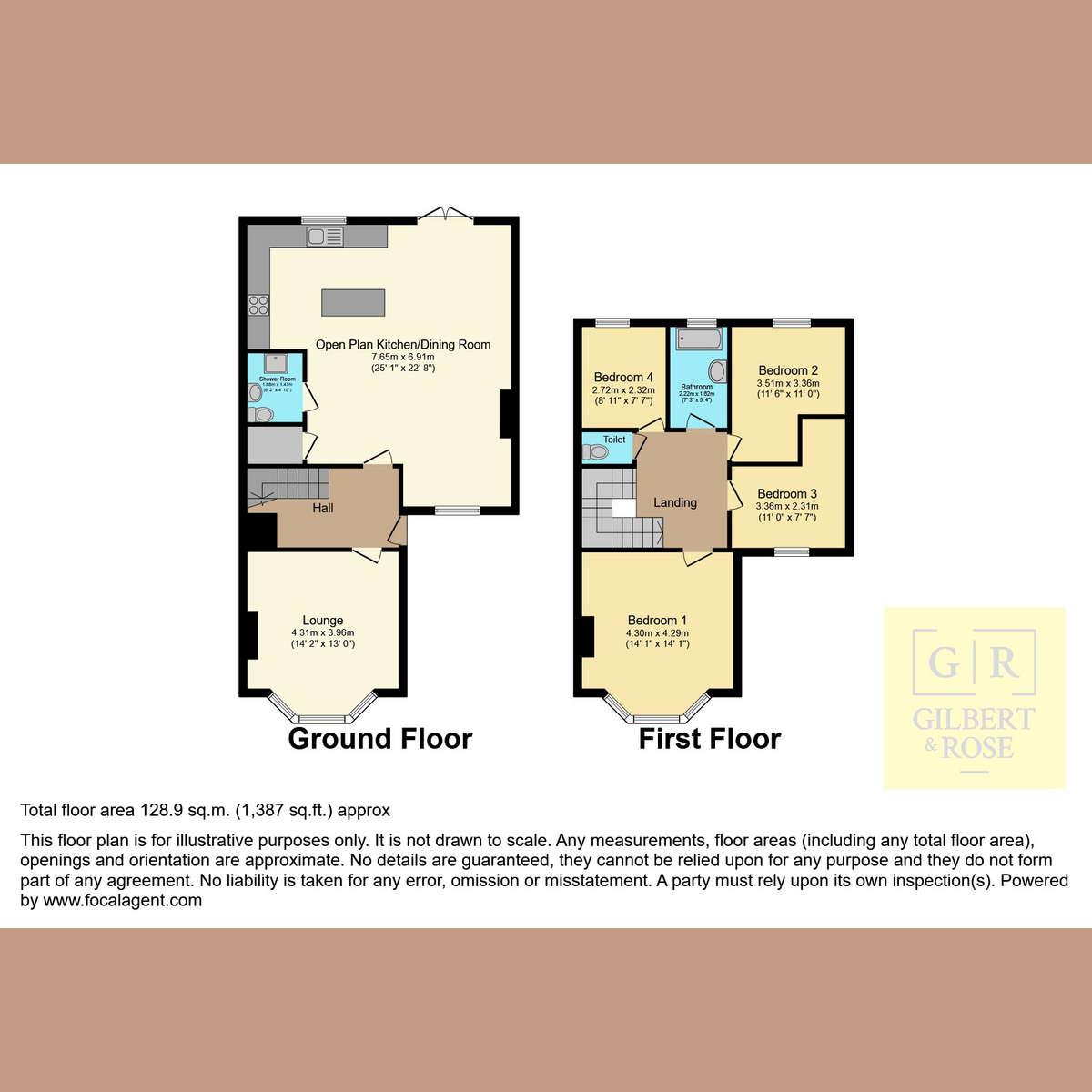Semi-detached house for sale in Rayleigh Road, Leigh-On-Sea SS9
* Calls to this number will be recorded for quality, compliance and training purposes.
Property features
- Wonderful Semi-Detached Family Home
- Off Street Parking For Two Vehicles
- Great Sized Rear Garden
- Extended To Rear
- Newly Fitted Open Plan Kitchen/Diner With Utility Space
- Sitting Room To Front With Feature Fireplace
- Four Bedrooms
- Local Shops & Restaurants
- Cherry Orchard Country Park
- Bus Connections To Rayleigh & Southend
Property description
Guide Price £500,000 - £525,000
This wonderful semi-detached home is perfect for any growing family. Recently renovated and extended to the rear, it now boasts an incredible open-plan space that is sure to impress all who enter. As you step inside, you'll find a spacious sitting room at the front, complete with a charming feature fireplace. The newly fitted open-plan kitchen/diner is stunning and includes a utility space to the side. Additionally, there's a beautiful downstairs shower room.
Upstairs, the property offers four bedrooms and a brand new family bathroom with a separate W/C. The exterior is equally impressive, with off-street parking for up to four vehicles at the front and a generously sized, beautifully landscaped rear garden—your own tranquil outdoor space, perfect for enjoying the sun.
Location wise, take advantage of being situated in walking distance for fantastic local amenities including shops and restaurants such as Miller & Carter for a delicious meal and drinks, bus connections providing routes to Rayleigh and Southend, within quick access to the A127, Cherry Orchard Country Park for long scenic walks all year round, and in catchment to Edwards Hall Primary School and The Eastwood Academy both highly sought after schools in the area.
Council Tax Band: C
Tenure: Freehold
Entrance Hall
Entrance door into hallway comprising coved cornicing to smooth ceiling with pendant lighting, stairs leading to first floor landing, storage cupboard under stairs, feature panelled walls, herringbone style amtico flooring, doors to:
Lounge (14'2 x 13'0)
Double glazed bay window to front with bespoke fitted shutters, coved cornicing to smooth ceiling with ceiling rose and fixed ceiling light, built in media unit with feature fireplace, radiator, herringbone style amtico flooring
Open Plan Kitchen/Family Room (25'1 x 22'6)
A newly fitted modern kitchen with a range of wall and base level units with granite work surfaces above incorporating ceramic butler style sink with flexi mixer tap, integrated dishwasher, built in wine cooler, space for American style fridge freezer, space for range master cooker, feature double glazed sky lantern, double glazed patio doors to rear leading to rear garden, double glazed window to front with bespoke fitted shutters, double glazed window to rear, smooth ceiling with fitted spotlights, floor to ceiling radiator, herringbone style amtico flooring, doors to:
Utility Cupboard
Space and plumbing for washing machine, wall mounted combi boiler
Shower Room
Three piece suite comprising double length walk in shower with rainfall head and handheld attachment, vanity basin with cupboards below, low level dual flush w/c, double glazed window to the side, smooth ceiling with inset spotlighting, wall mounted heated towel rail, fully tiled walls and floor
First Floor Landing
Double glazed window to side with bespoke fitted shutters, coved cornicing to smooth ceiling with pendant lighting, loft access, radiator, feature panelled walls, exposed wood flooring, doors to:
Bedroom One (14'1 x 14'1)
Double glazed bay window to front with bespoke fitted shutters, coved cornicing to smooth ceiling with pendant lighting, radiator, carpeted flooring
Bedroom Two (11'6 x 11'0)
Double glazed window to rear, coved cornicing to smooth ceiling with pendant light, radiator, carpeted flooring
Bedroom Three (11'0 x 7'7)
Double glazed window to rear, smooth ceiling with pendant lighting, radiator, carpeted flooring
Bedroom Four (8'11 x 7'7)
Double glazed window to front with bespoke fitted shutters, coved cornicing to smooth ceiling with pendant lighting, storage cupboards, fitted wardrobes, radiator, carpeted flooring
Bathroom
Two piece suite comprising panelled bath with rainfall shower head, wall mounted shower attachment and shower screen, large vanity hand wash basin with draws below, double glazed obscure window to rear, smooth ceiling with inset spotlighting, wall mounted LED mirror, wall mounted floor to ceiling heated towel rail, fully tiled walls and flooring
Separate W/C
One piece suite comprising low level w/c, double glazed obscure window to side, coved cornicing to smooth ceiling with fixed central ceiling light, partly tiled walls, laminate flooring
Rear Garden
Beautifully landscaped rear garden featuring a large paved patio area with ample space for tables and chairs, perfect for outdoor dining and entertaining. The patio is enhanced by railway sleeper-bordered flower beds, adding rustic charm and vibrant greenery. At the rear, a practical shed provides storage for gardening tools and equipment. The remainder of the garden is laid to a well-kept lawn, offering a refreshing green space for relaxation. Additionally, there is side gated access for convenient entry and exit
Front Garden
The property features a block-paved driveway, offering off-street parking for up to four vehicles. The driveway includes shared access through the middle, leading to a side-gated entrance that provides access to the rear garden. The front of the property is bordered by a brick wall, complemented by newly installed composite fencing on the right-hand side
Property info
For more information about this property, please contact
Gilbert & Rose, SS9 on +44 1702 787437 * (local rate)
Disclaimer
Property descriptions and related information displayed on this page, with the exclusion of Running Costs data, are marketing materials provided by Gilbert & Rose, and do not constitute property particulars. Please contact Gilbert & Rose for full details and further information. The Running Costs data displayed on this page are provided by PrimeLocation to give an indication of potential running costs based on various data sources. PrimeLocation does not warrant or accept any responsibility for the accuracy or completeness of the property descriptions, related information or Running Costs data provided here.






































.png)
