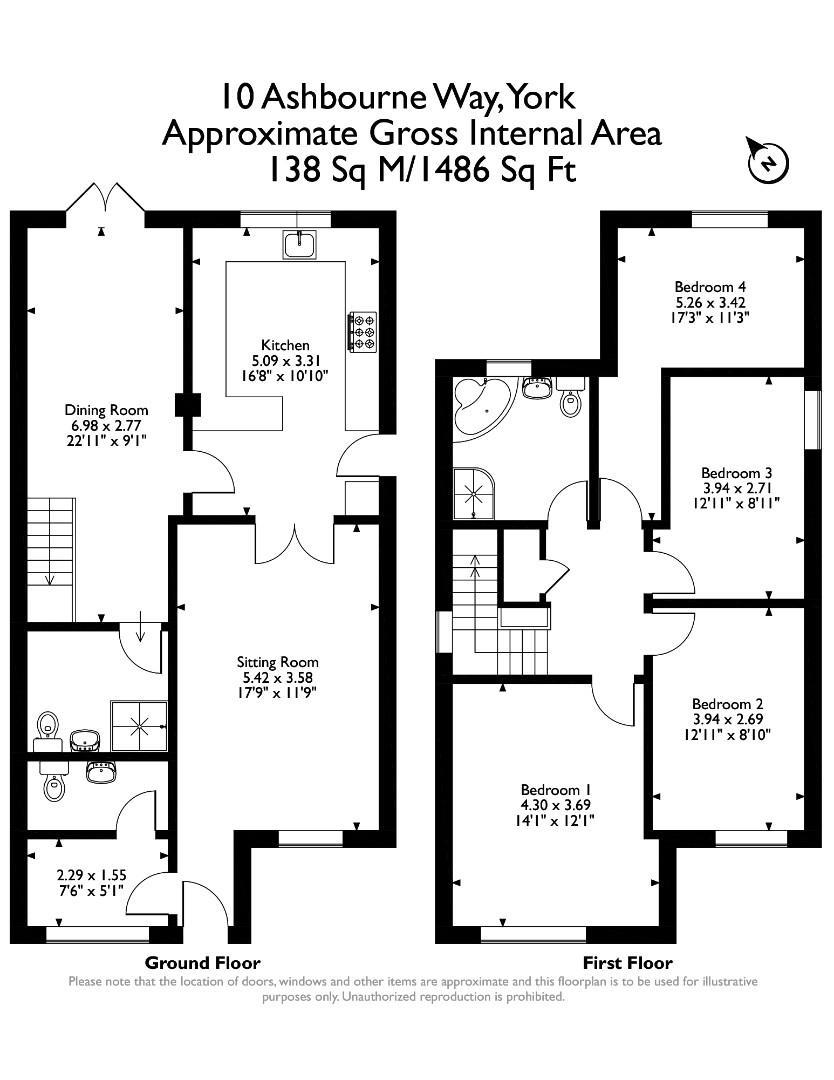Detached house for sale in Ashbourne Way, York YO24
* Calls to this number will be recorded for quality, compliance and training purposes.
Property features
- No Onward Chain!
- Impressive Detached Family Home
- Spacious Living Accommodation
- Excellent Condition Throughout
- Popular Location Of Woodthorpe
- Council Tax Band D
- EPC D63
Property description
No onward chain! An impressive four bedroom detached family home offering spacious living accommodation in excellent condition. Located to the West of York in the popular location of Woodthorpe, close to the A64 and with easy access into the city centre. Perfectly positioned for commuters as well as being within the catchment for well regarded schools, local shops and amenities making this a popular choice for the discerning home owner. The internal accommodation begins with an entrance vestibule leading into a generous sitting room, office/study, downstairs WC, well proportioned kitchen with a range of modern base and wall mounted units, good size family/dining room with many potential uses, downstairs wet room, first floor landing with four double bedrooms and a four piece family bathroom. To the outside is a gravelled front garden providing ample off street parking whilst to the rear is low maintenance fully enclosed rear garden. An internal viewing is recommended.
Entrance Vestibule
Entrance door, radiator. Laminate flooring.
Sitting Room
Window to front, radiator, TV point, power points. Laminate flooring.
Office/Study
Window to front, radiator, power points. Laminate flooring.
Cloaks/Wc
Pedestal wash hand basin, low level WC. Laminate flooring.
Breakfast Kitchen
Window to rear, excellent range of base and wall mounted units, tiled splash backs, plumbing for automatic washing machine, integrated fridge/freezer and dishwasher, single sink with mixer tap, radiator, power points. Laminate flooring.
Family/Dining Room
French doors to rear garden, coving to ceiling, panelling to walls, radiator, power points. Carpet.
Wet Room
Shower tray with shower over, pedestal wash hand basin, low level WC, fully tiled walls. Laminate flooring.
First Floor Landing
Window to side, radiator, storage cupboard. Carpet.
Bedroom 1
Window to front, radiator, power points. Carpet.
Bedroom 2
Window to front, radiator, power points. Carpet.
Bedroom 3
Window to side, radiator, power points. Carpet.
Bedroom 4
Window to rear, radiator, power points. Carpet.
Bathroom
Window to rear, corner bath, walk-in shower, pedestal wash hand basin, low level WC, heated towel rail, part tiled walls. Laminate flooring.
Outside
Fully enclosed low maintenance garden to rear with patio seating area.
Property info
For more information about this property, please contact
Churchills Estate Agents, YO23 on +44 1904 409912 * (local rate)
Disclaimer
Property descriptions and related information displayed on this page, with the exclusion of Running Costs data, are marketing materials provided by Churchills Estate Agents, and do not constitute property particulars. Please contact Churchills Estate Agents for full details and further information. The Running Costs data displayed on this page are provided by PrimeLocation to give an indication of potential running costs based on various data sources. PrimeLocation does not warrant or accept any responsibility for the accuracy or completeness of the property descriptions, related information or Running Costs data provided here.

























.png)


