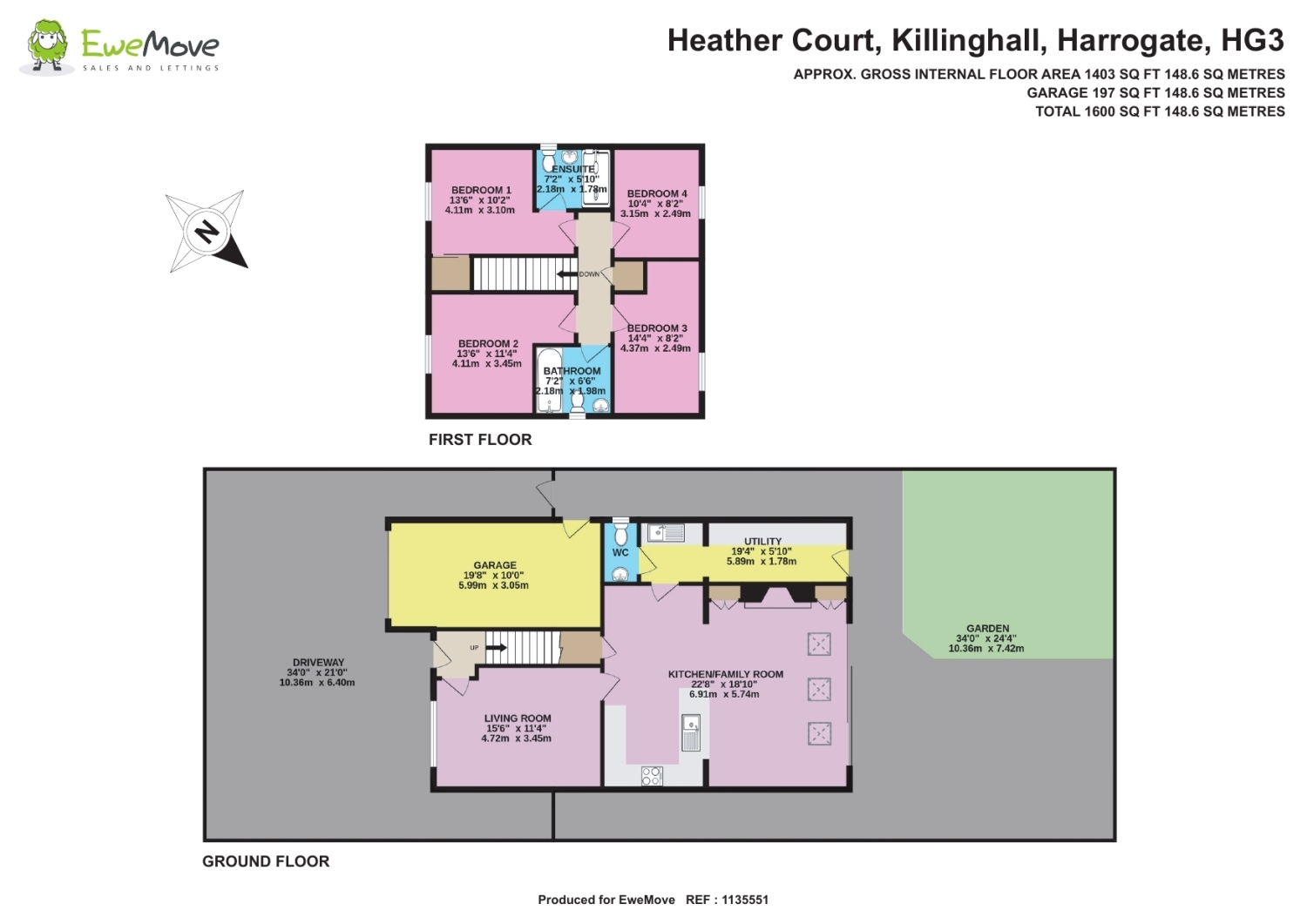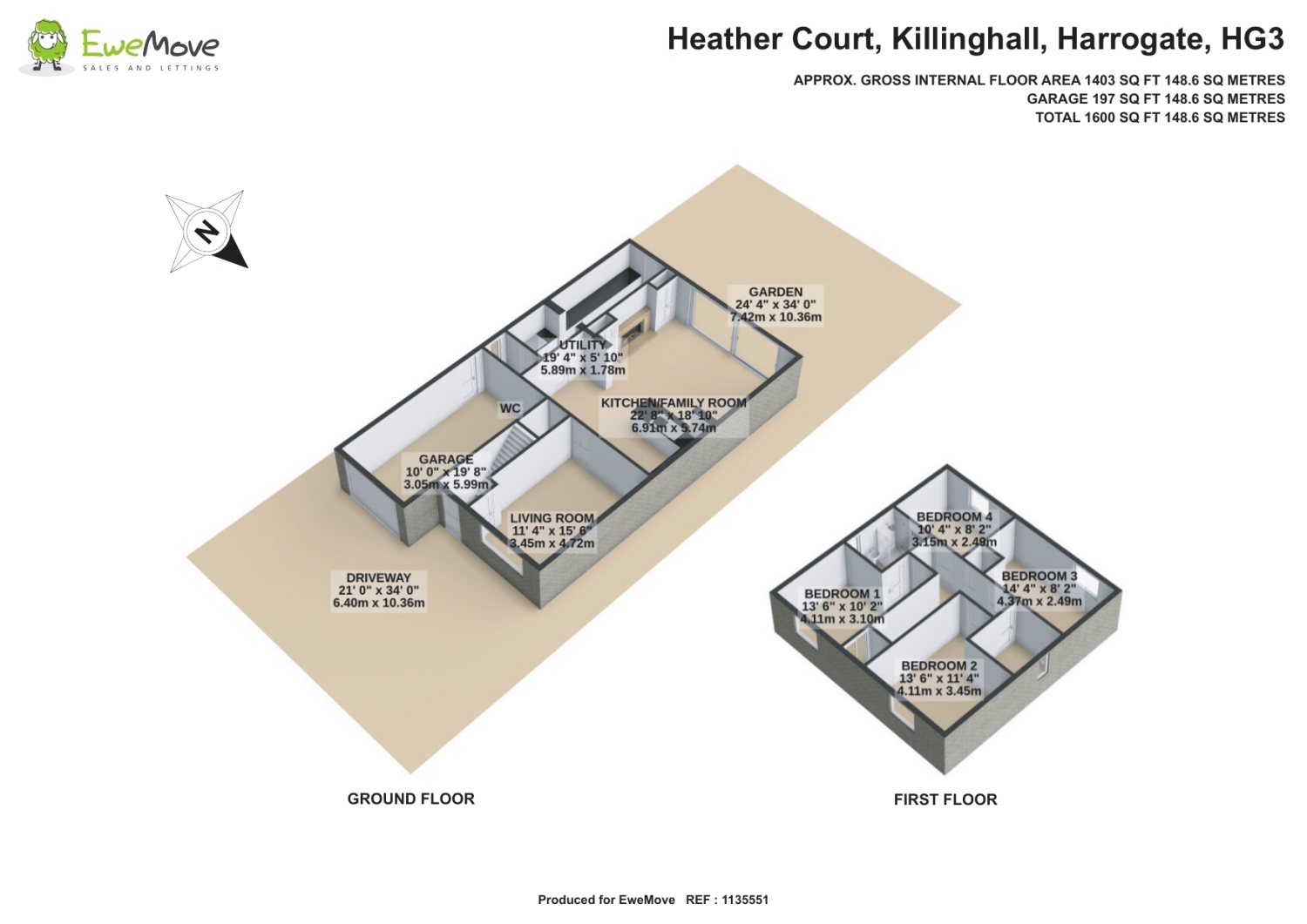Detached house for sale in Heather Court, Killinghall, Harrogate HG3
* Calls to this number will be recorded for quality, compliance and training purposes.
Property features
- Stunning 4 bed extended family home
- Fantastic open plan kitchen family room
- Underfloor heating in family room
- Superb secluded garden
- Dedicated utility room
- Guest WC
- 4 double bedrooms
- En suite shower room
- Single garage & ev charging point
- Off road parking for multiple vehicles
Property description
This is a superb 4 bed Harrogate family home, ready to move straight into. The current owners have expertly extended and added character to this lovely home, originally built in 2019, so you can be assured of homeliness and minimal maintenance.
On the ground floor, the wonderful open plan kitchen living area with underfloor heating and sliding patio doors to the garden, will definitely entice you as the heart of this home. But when you add the secluded garden, the excellent large utility room, cosy living room and guest WC, you can see that the quality and amenities are all here for you.
On the first floor are four double bedrooms, one with en suite shower room, and of course the lovely house bathroom.
The delightful garden is a fantastic blend of a large patio, corner decking and lawn, with privacy maintained by higher than usual fencing, as planning permission was obtained by the owners for these to be installed.
As if all this were not enough to complete your new family home, there is a single garage with electric, remote controlled roller door, ev charging point on the front of the house and a block paved driveway for at least two vehicles.
Living Room
4.7m x 3.45m - 15'5” x 11'4”
Just the room you need for relaxation. With a window to the front to let the light flood in, will it be a wall mounted TV here for you? Plenty of space for two sofas or your choice of furniture.
Family Living Kitchen
6.9m x 5.7m - 22'8” x 18'8”
You will find yourself spending much of your time in this stunning part of the home. Expertly extended from the kitchen, the engineered herringbone flooring with underfloor heating and large patio doors to the garden introduce you to the quality. But perhaps the bespoke 90 inch flat sceen TV mounted in a recessed wall, LED shelf lighting, enclosed log effect fire and remote controlled Velux windows and blinds will be the deciders? Just imagine you and your family enjoying this space with the rear of the property open to the garden in the Summer.
Kitchen
The wonderful kitchen is of course part of the open plan delights of this property, but enhancements such as the tiled flooring and granite work surfaces take the quality to another level, including the excellent breakfast bar. Plenty of wall and base cabinets for storage, although there is even more in the utility room. The appliances are integrated for you, namely the fridge freezer, dishwasher, oven and gas hob with extractor over. There is even an understairs storage cupboard and a side door which leads to the utility room and guest WC.
Utility Room
5.9m x 1.8m - 19'4” x 5'11”
Created as part of the property extension, this useful room provides the space you need for the washing machine and dryer, as well as work surface and plenty of storage cabinets. The door to the guest WC is here, as is a rear door to the garden. Very useful for when the wet and muddy feet make an entrance on the tiled flooring, making it very easy to clean up afterward. There is even a dedicated area with a sink and tap and additional work surface.
Guest WC
A necessity in a family home. Great for guests coming in from the barbecue, through the utility room with its tiled floor. A white suite of wash basin and WC are provided.
Bedroom 1
4.1m x 3.1m - 13'5” x 10'2”
Lovely primary bedroom, with a superb en suite shower room. This room easily accommodates a king size bed and provides built in wardrobes with sliding doors for your clothes storage. The wooden profiled wall panelling adds to the character.
Ensuite Shower Room
2.2m x 1.8m - 7'3” x 5'11”
Beautiful en suite shower room with a large, tiled walk in shower cubicle, WC and wash basin with vanity unit beneath.
Bedroom 2
4.1m x 3.45m - 13'5” x 11'4”
This is the second double bedroom, at the front of the property. Will it be a king size bed for your here too?
Bedroom 3
4.4m x 2.5m - 14'5” x 8'2”
This is the third double bedroom where a king size bed will also fit comfortably. Quality wall panelling adds to the charm.
Bedroom 4
3.1m x 2.5m - 10'2” x 8'2”
This is the final double bedroom at the rear of this home. Will this be a study or a room for a little one?
Bathroom
2.2m x 2m - 7'3” x 6'7”
Delightful, modern bathroom with tiled flooring, a bath with shower attachment, WC and wash basin with vanity unit beneath.
Property info
3 Heather Court 2Dg Floor Plan View original

3 Heather Court 3Dg Floor Plan View original

For more information about this property, please contact
EweMove Sales & Lettings - Harrogate, Wetherby & Knaresborough, HG2 on +44 1423 789642 * (local rate)
Disclaimer
Property descriptions and related information displayed on this page, with the exclusion of Running Costs data, are marketing materials provided by EweMove Sales & Lettings - Harrogate, Wetherby & Knaresborough, and do not constitute property particulars. Please contact EweMove Sales & Lettings - Harrogate, Wetherby & Knaresborough for full details and further information. The Running Costs data displayed on this page are provided by PrimeLocation to give an indication of potential running costs based on various data sources. PrimeLocation does not warrant or accept any responsibility for the accuracy or completeness of the property descriptions, related information or Running Costs data provided here.






























.png)
